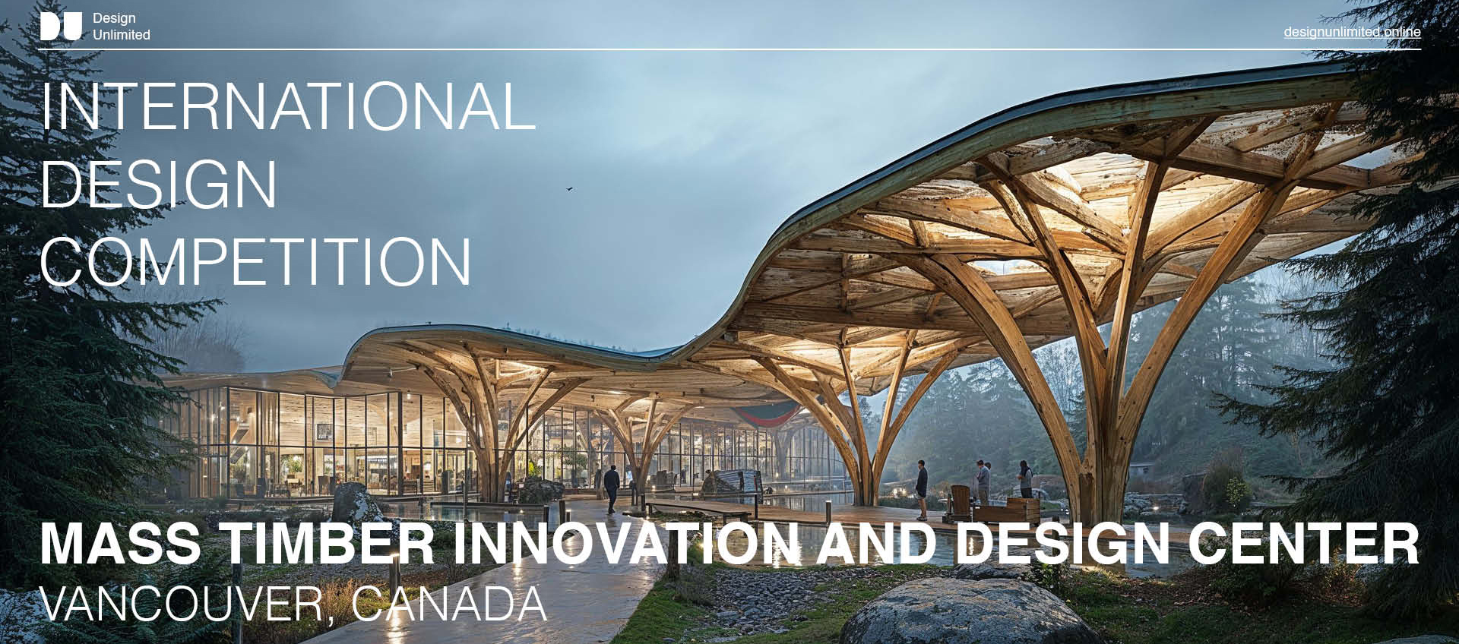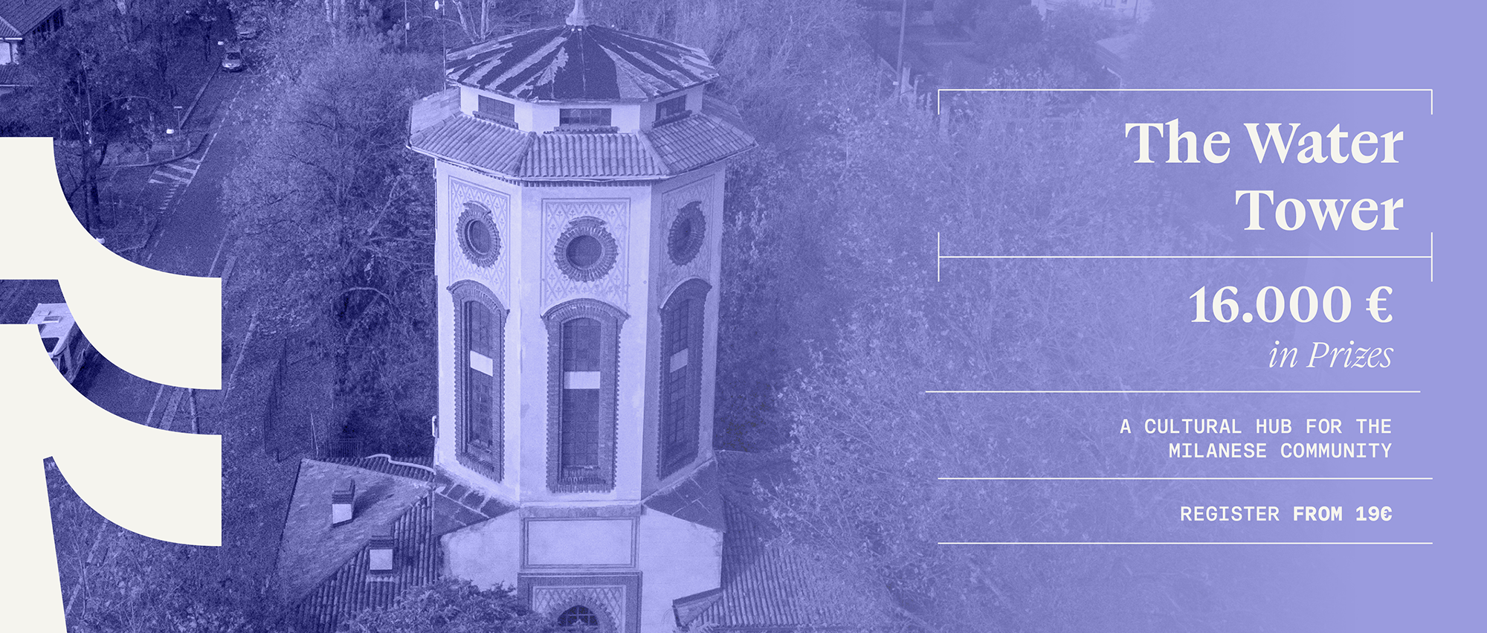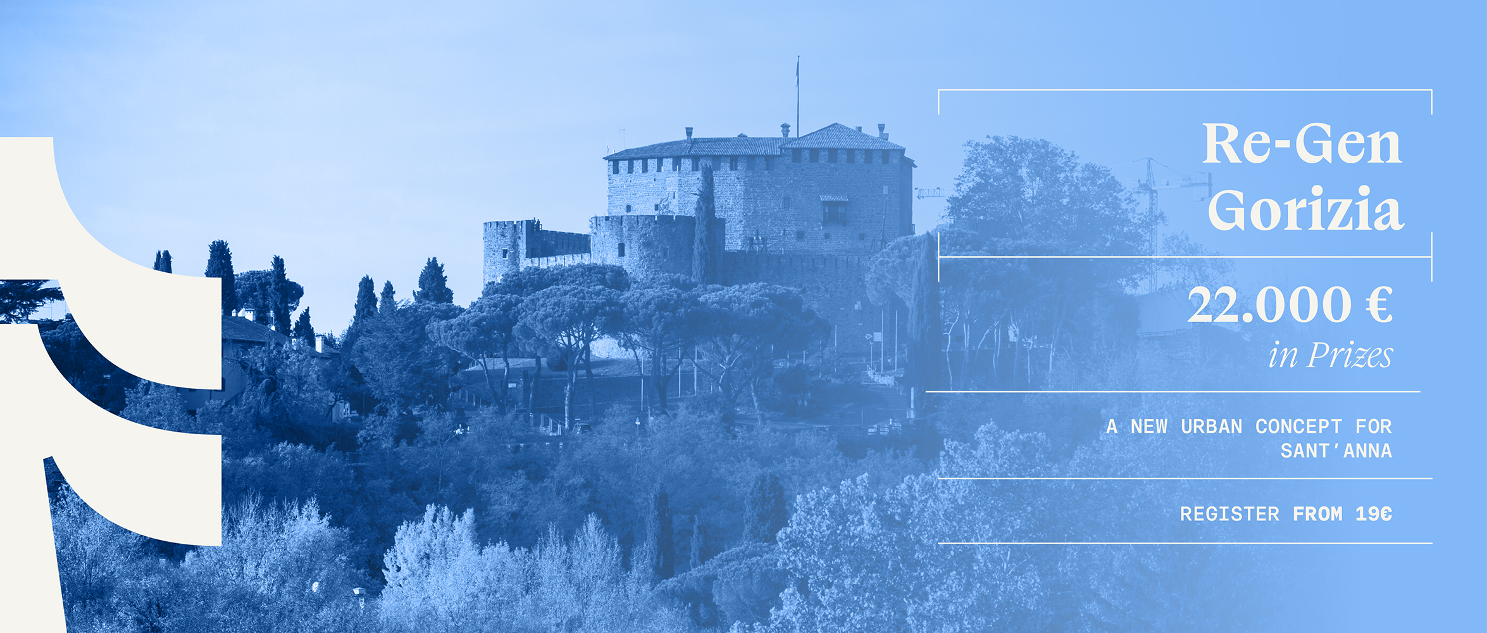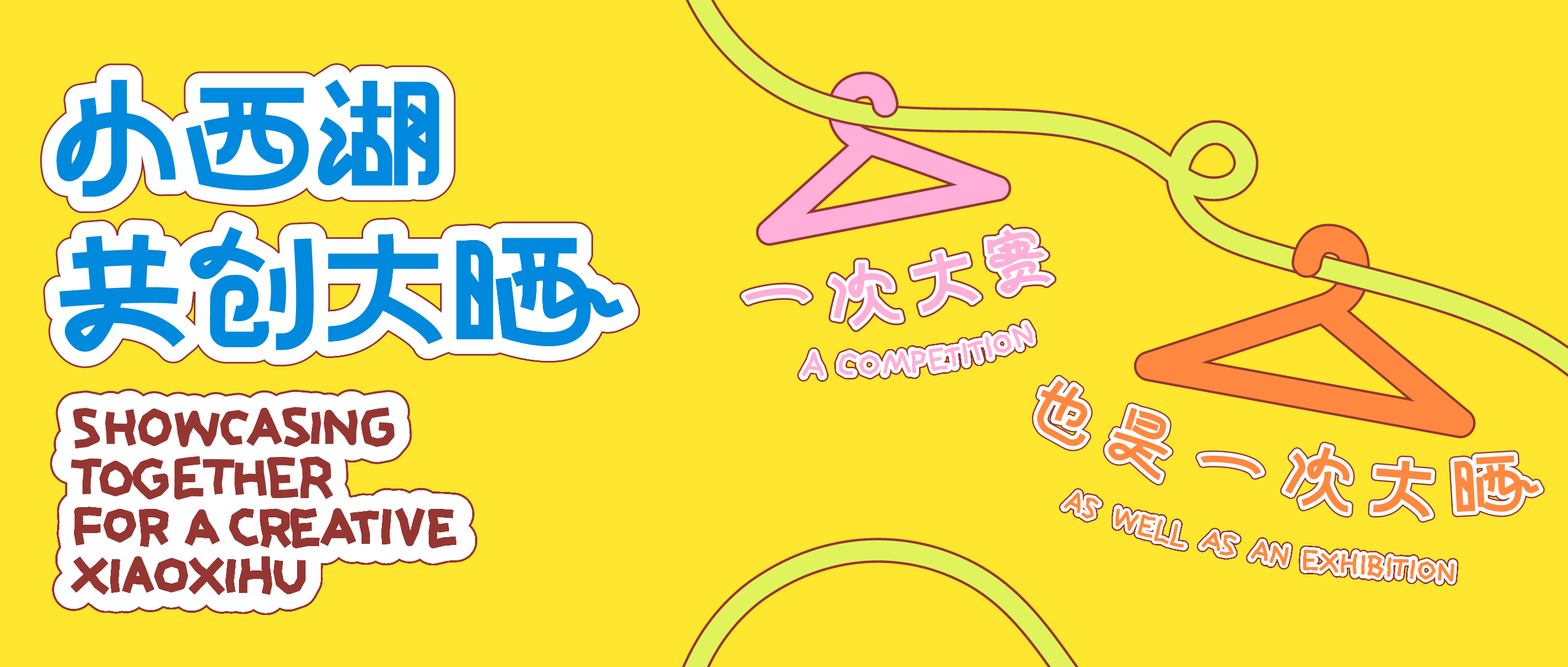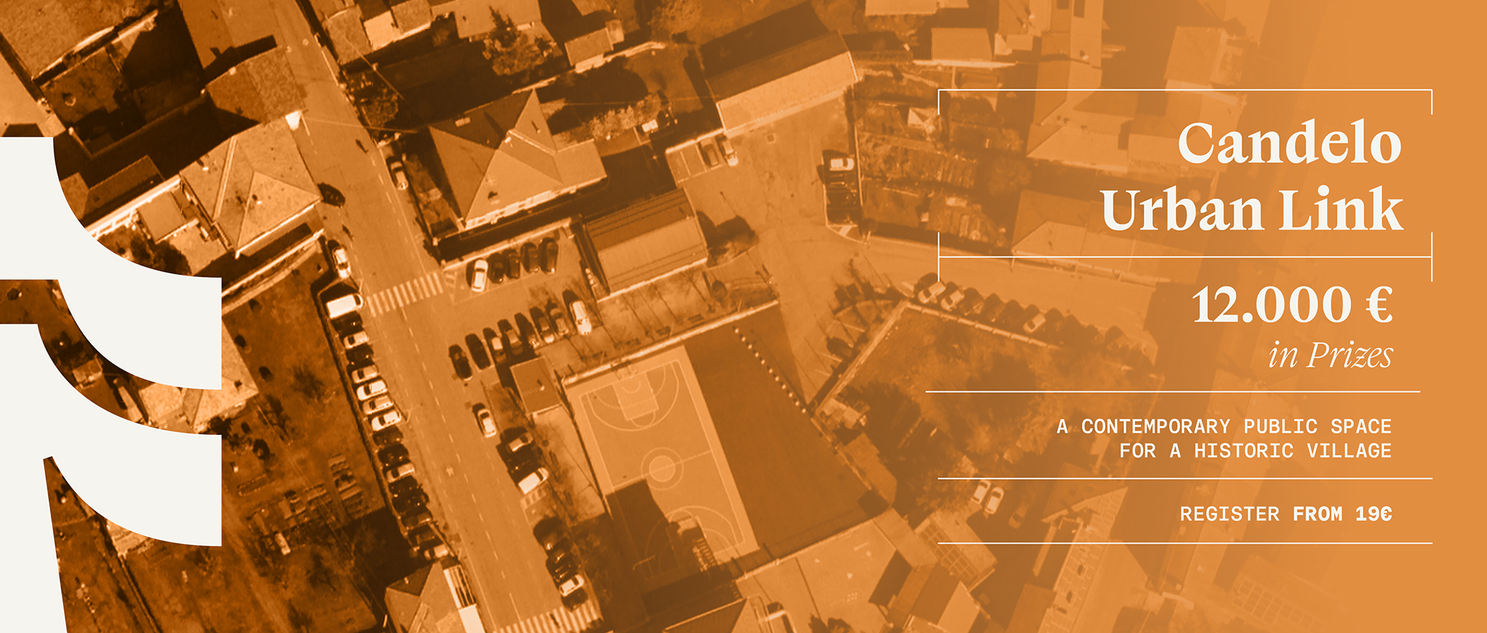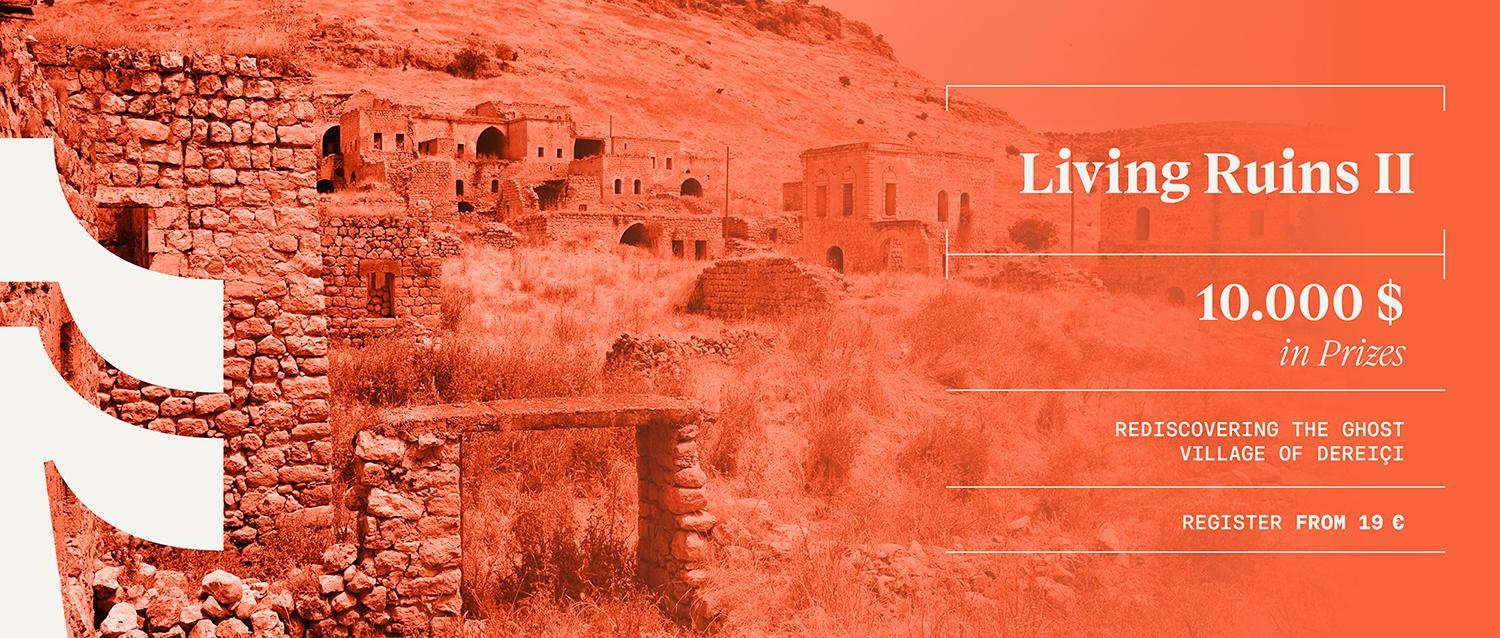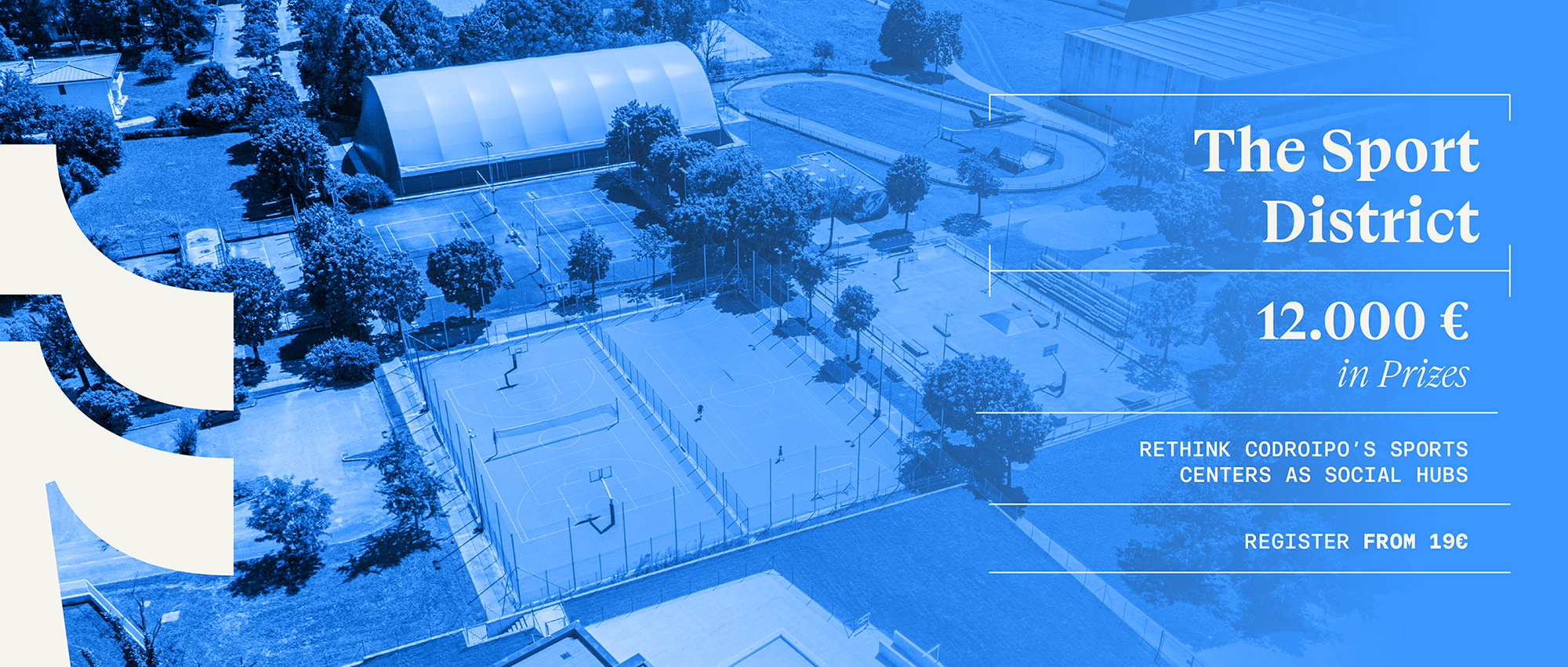Bunker Library Ukraine Detailed Brief
Premise:
The ongoing conflict in Ukraine has devastated critical infrastructure, including educational institutions and cultural centers, leaving communities vulnerable and isolated. Access to information and safe havens are paramount during times of war. This competition challenges architects and designers to reimagine the role of a library within a conflict zone. The design should not only serve as a repository of knowledge and a place for learning, but also as a secure shelter, offering protection and a sense of normalcy amidst the chaos. The proposed Bunker Library should be a symbol of resilience, demonstrating the enduring power of education and community in the face of adversity.
Objective:
The primary objective is to design a fortified underground library that can function as both a center for learning and a safe refuge during times of conflict. The design should prioritize the safety and well-being of its users, incorporating robust defensive measures against potential threats such as bombings and shelling. Simultaneously, the library should maintain a welcoming and stimulating learning environment, fostering a sense of community and promoting access to knowledge. The design must also address the psychological impact of living in a conflict zone, incorporating elements that promote relaxation, mental health, and a sense of normalcy. Consider sustainable design solutions and resourcefulness that would allow the library to function in isolation for extended periods if necessary.
Site:
While the specific site location within Ukraine is intentionally left open, designs should consider the challenges of building in a war-torn environment. Proposals can select a hypothetical location within a war-affected region, specifying its geographical context, proximity to urban centers or rural communities, and potential threats. The design should be adaptable to different ground conditions and potential site constraints. The library footprint is flexible, ranging from 500 to 2000 square meters, allowing for designs to accommodate varying community needs. Preference will be given to designs that minimize environmental impact and disruption during construction.
Constraints:
Designs must adhere to stringent safety standards, ensuring the library can withstand potential attacks. Cost-effectiveness is crucial, given the resource constraints in conflict zones; therefore, designs should prioritize the use of readily available and locally sourced materials whenever possible. Building techniques must be practical and adaptable to local construction capabilities, potentially utilizing prefabricated elements for rapid deployment. Designs should consider the limited availability of power and water, integrating off-grid solutions such as solar panels and water harvesting systems. Accessibility for all users, including those with disabilities and mobility limitations, is also a key constraint. Designs must comply with international humanitarian laws.
Evaluation Criteria:
Submissions will be evaluated based on the following criteria:
(1) Safety and Security: Robustness of the design in providing protection against potential threats.
(2) Functionality and Usability: Effectiveness of the library as a learning environment and community space.
(3) Innovation and Design: Creativity and originality of the architectural solution.
(4) Sustainability and Resourcefulness: Integration of sustainable design principles and efficient use of resources.
(5) Cost-Effectiveness and Constructability: Feasibility of construction within a limited budget and practical application of building techniques.
(6) Adaptability and Scalability: The design’s ability to be adapted to different site conditions and potentially scaled up or replicated in other conflict zones.
Budget:
The proposed construction budget for the Bunker Library should not exceed $1,500,000 EUR. This budget must encompass all aspects of the construction process, including materials, labor, site preparation, and the installation of necessary equipment and systems (e.g., ventilation, power generation, water purification). Submissions should provide a detailed breakdown of the estimated costs for each phase of the project, demonstrating a clear understanding of budgetary constraints. Preference will be given to designs that demonstrate innovative and cost-effective solutions without compromising safety or functionality.
Schedule and Fees
1. Early Registration: Jul 31 00:00 GMT/UTC ($47.99 USD)
2. Final Registration & Submission: Aug 17 00:00 GMT/UTC ($27.99 USD)
3. Results Announced: Sep 16 00:00
Submission Requirements
1. 1 x A1 Sheet: Explaining the value proposition or design (each PDF at least 150dpi, max 20 MB)
2. Optional: Square Image (1000px × 1000px minimum) for social media publication (JPG/PNG, max 1 MB)
Outcome
1. Winner x 1: Proposal for Building + Media Outreach and Exposure + Certificate (shareable link forever)
2. Runners Up x 4: Media Outreach and Exposure + Certificate (shareable link forever)
3. Participation Certificates: For everyone (shareable link forever)





