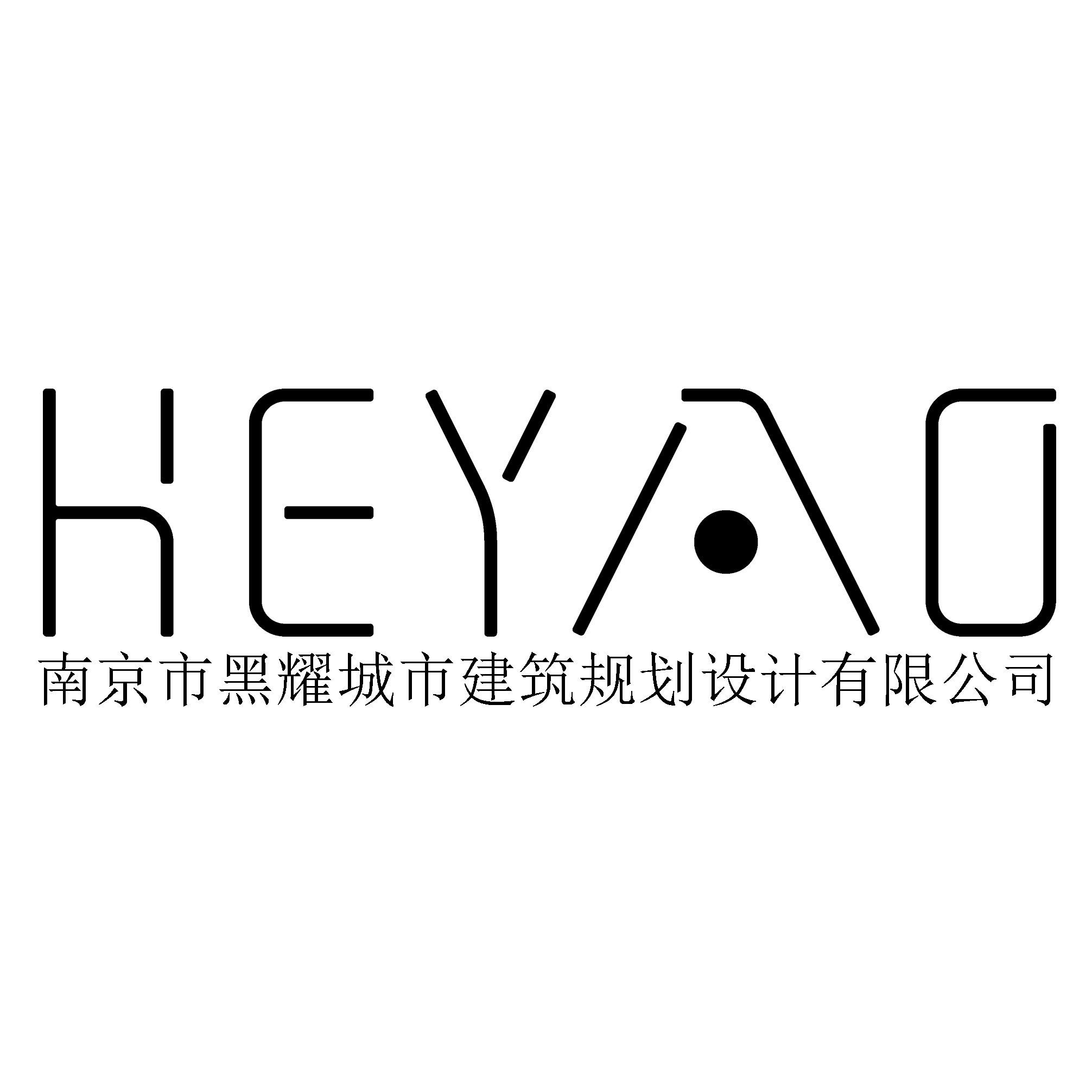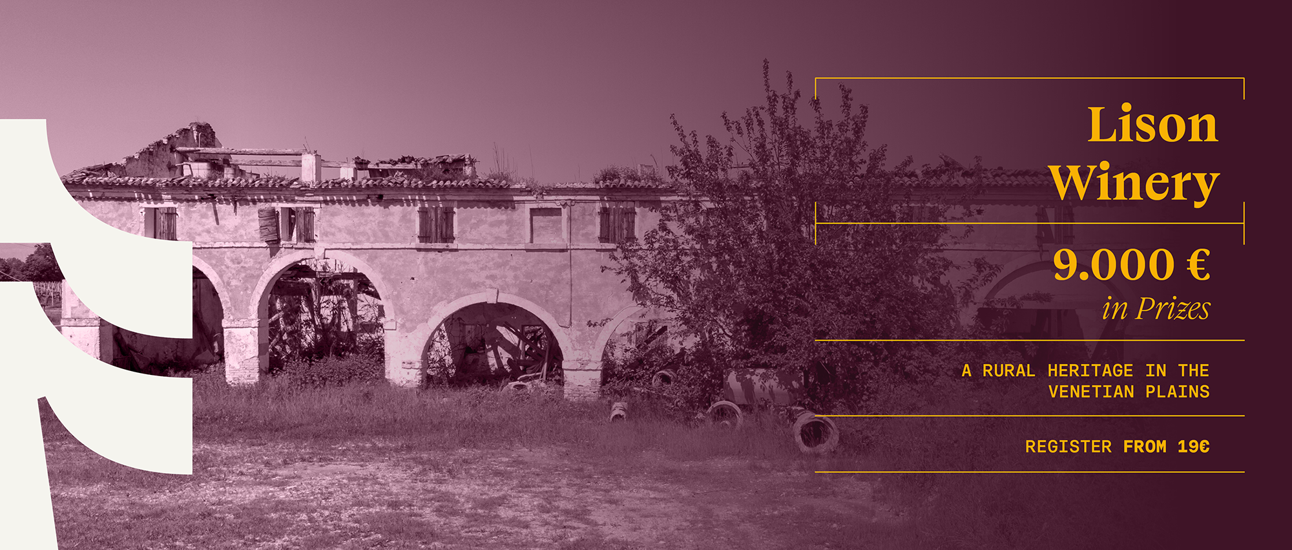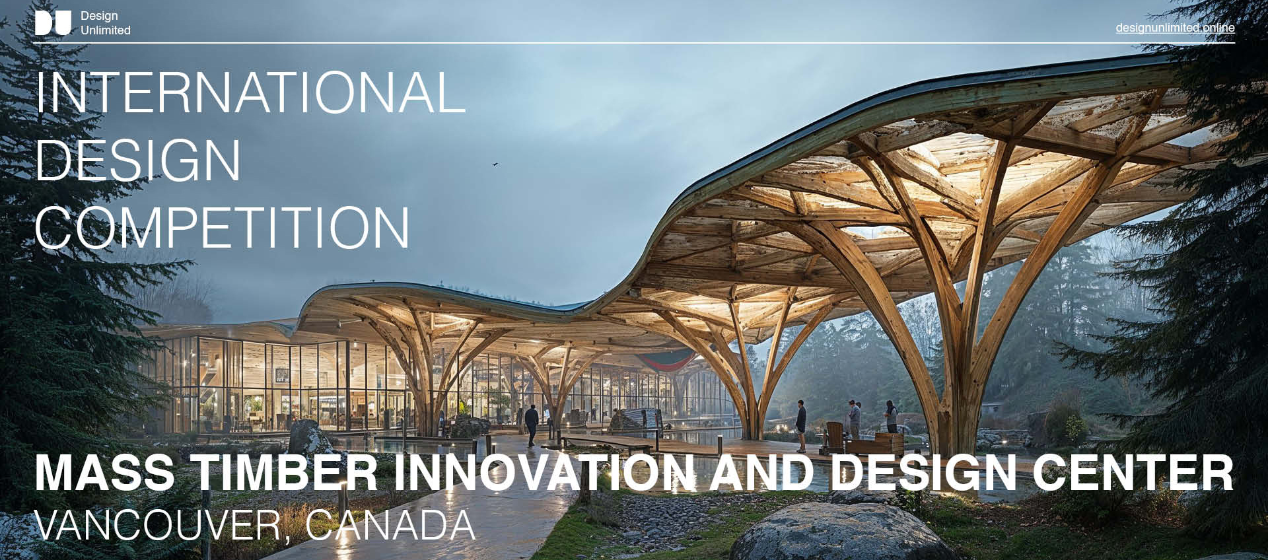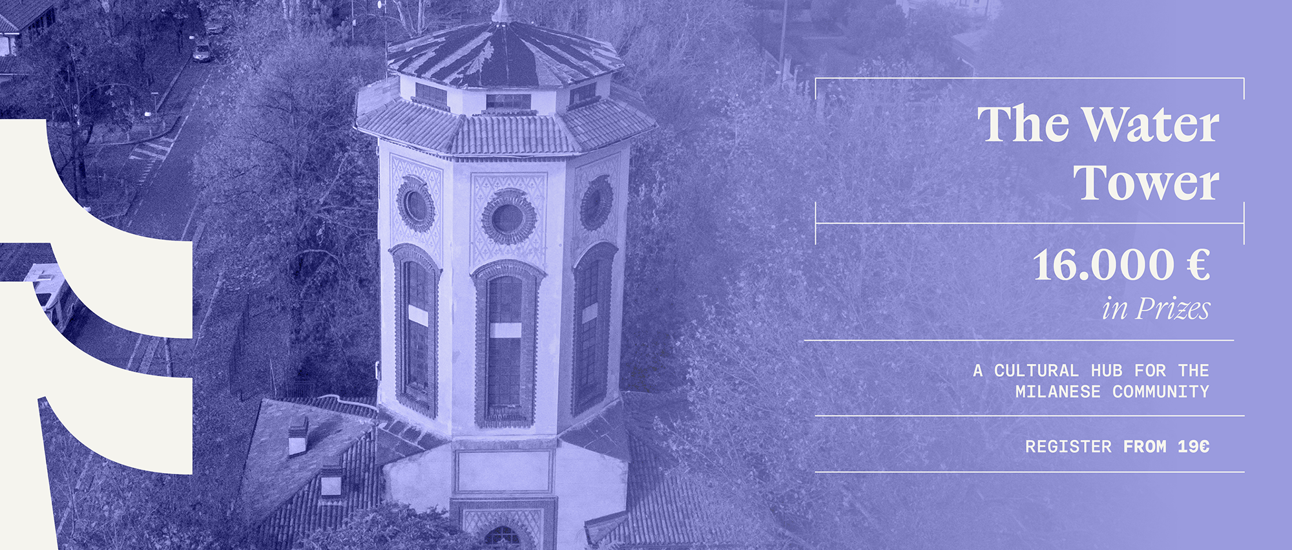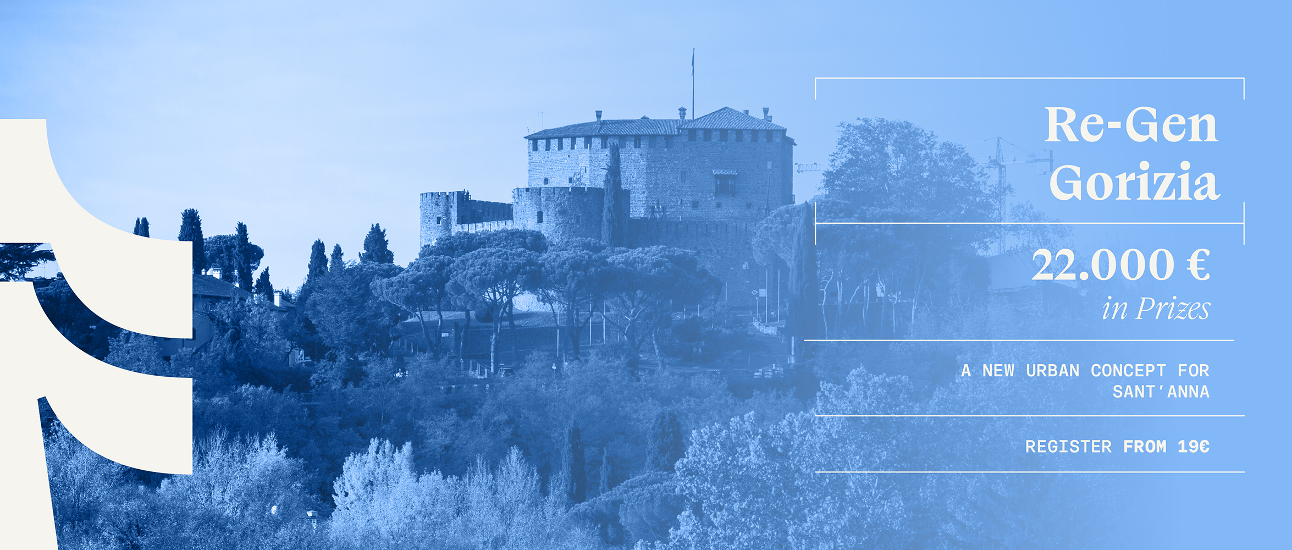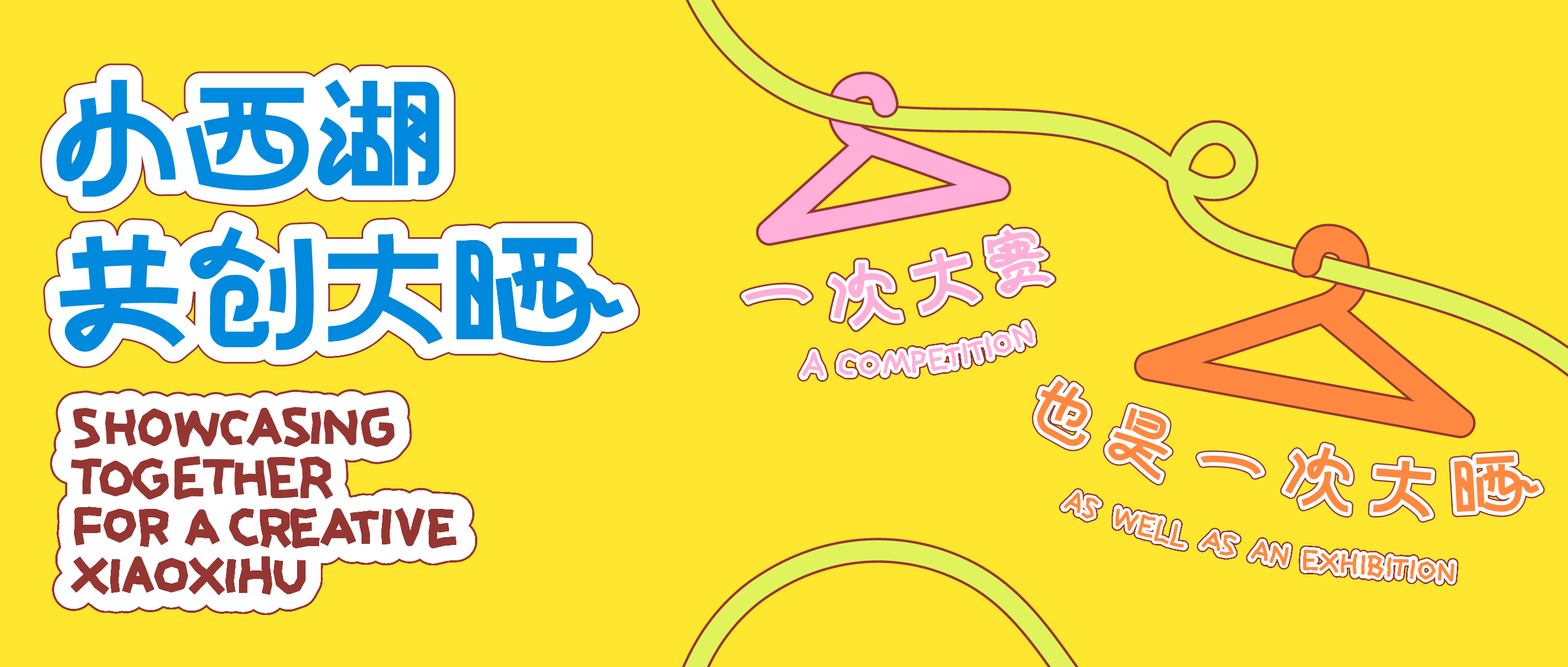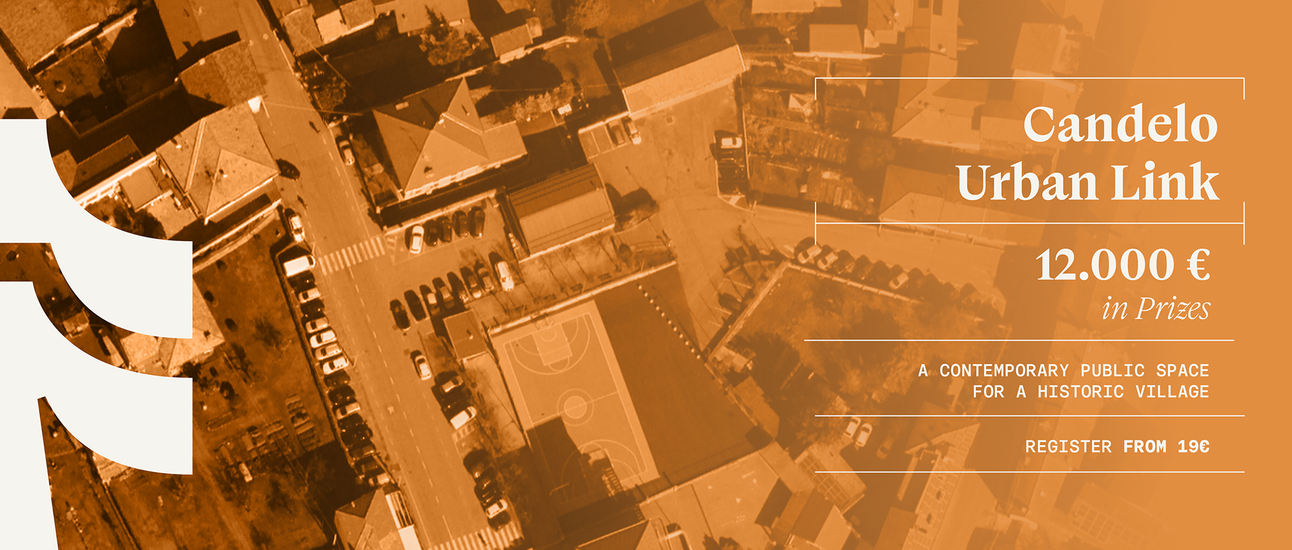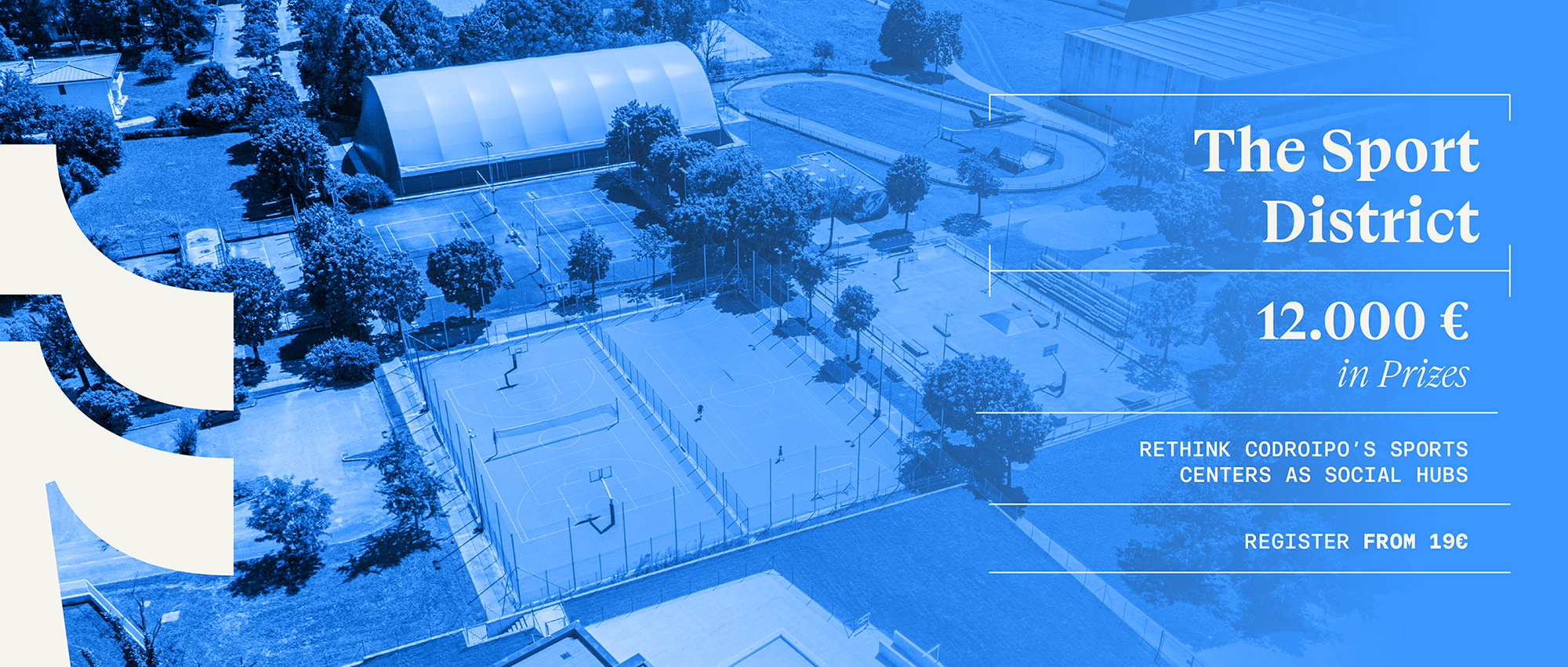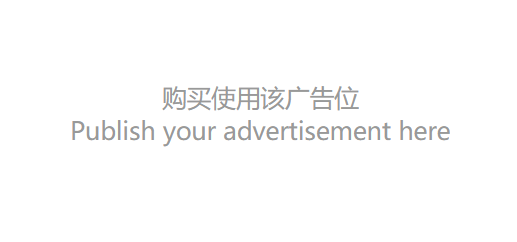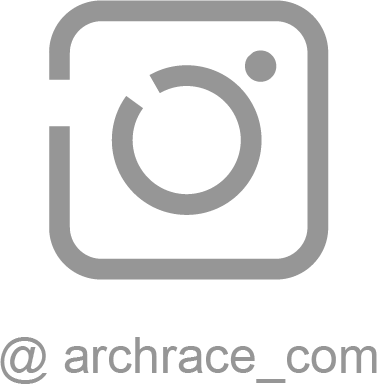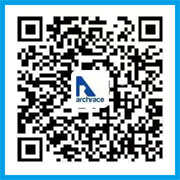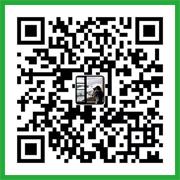Premise
The increasing demand for flexible workspaces coupled with the growing urgency for sustainable solutions necessitates a radical rethinking of how we design and inhabit our built environment. This competition challenges participants to envision a future where work and innovation can thrive beneath the surface, capitalizing on the inherent advantages of the underground realm. Imagine a space that seamlessly integrates with the earth, minimizing environmental impact while fostering a dynamic ecosystem for entrepreneurs, creatives, and innovators.
The design should address the psychological and physiological needs of occupants in a subterranean environment, promoting well-being and productivity through innovative design strategies. Consider how natural light, ventilation, and connection to the surface can be achieved while celebrating the unique qualities of underground architecture.
Objective
The primary objective is to design an underground co-working and innovation hub that seamlessly integrates sustainable design principles with a functional and inspiring workspace. The design should demonstrate a comprehensive understanding of geothermal energy utilization for heating, cooling, and potentially other power needs. Create a vibrant and stimulating environment that fosters collaboration and creativity, while simultaneously addressing the challenges of underground construction and ensuring the health and well-being of occupants.
The design must incorporate strategies for natural light penetration, ventilation, and access to the surface, minimizing the sense of isolation often associated with subterranean spaces. The hub should be adaptable to diverse work styles and provide a range of amenities that support both individual focus and collaborative endeavors. The winning entry will exemplify a future where underground spaces can become vital centers for innovation and community.
Site
The proposed site for the Underground Co-Working and Innovation Hub is flexible, allowing participants to choose a location anywhere in the world. While the specific location is open-ended, the chosen site should be justified in the project narrative, explaining how its geological and geographical context informs the design.
Participants are encouraged to consider sites with existing underground infrastructure or geological features that could be incorporated into the design. The site area can range from a minimum of 5,000 square meters to a maximum of 20,000 square meters, offering flexibility in scale and scope.
This range encourages diverse interpretations of the brief, accommodating designs from smaller, specialized hubs to larger, multi-functional underground complexes. The chosen site should be realistically developable, considering potential constraints and opportunities presented by the underground environment.
Constraints
The design must adhere to sustainable building practices, minimizing environmental impact throughout the project lifecycle. The integration of geothermal energy is a mandatory requirement, with the design demonstrating its effective utilization for the hub's energy needs.
Participants should consider the challenges of underground construction, including excavation, waterproofing, structural stability, and material selection. A key constraint is ensuring adequate natural light penetration and ventilation within the subterranean space. Designs must address the potential psychological impacts of working underground, focusing on creating a stimulating and welcoming environment that promotes well-being.
Accessibility for all users is paramount, with the design complying with relevant accessibility standards. Finally, while budgetary considerations are not a primary evaluation criterion, designs should demonstrate a degree of cost-effectiveness and feasibility within a reasonable construction budget, considering the specific location chosen.
Schedule and Fees
Early Registration: Jul 01 23:59 GMT/UTC ($39 USD)
Final Registration & Submission: Aug 01 23:59 GMT/UTC ($59 USD)
Results Announced: Oct 01
FREE ENTRY
Waivers Available
Submission Requirements
- 1 x A1 Sheet: Explaining the value proposition or design (each PDF at least 150dpi, max 20 MB).
- Optional 1--2 Minute Video: Explaining your design/concept.
- Team Participation: Teams of 1--3 individuals allowed. Multiple registrations permitted using different email IDs and phone numbers.
- File Naming: Final PDF must be named "team-.pdf". Final video must be named "team- | Seek Fanatic Competition #seekfanatic".
- Hosting Requirements: PDFs must be shared via Google Drive/Dropbox/OneDrive with "Public Access" enabled. Videos should be uploaded as "Unlisted" on YouTube.
- Plagiarism: All content must be original, except collages and human cutouts in renders.
- Anonymity: No identifying information of participants or their region in submissions.
- Logo Requirement: Include the Seek Fanatic logo at the end of the video for 3 seconds. Download logo.
- Registration: Must be done on seekfanatic.com.
- Team Number: Matches your order number after paying the registration fee.
- Note: Non-compliance with any of the above may result in disqualification.
Prizes & Grants
- Winner x 1 & Runners-Up x 4: Online Publication + Social Media Post + Certificate (shareable link forever)
- Participation Certificates: For all teams (shareable link forever)



