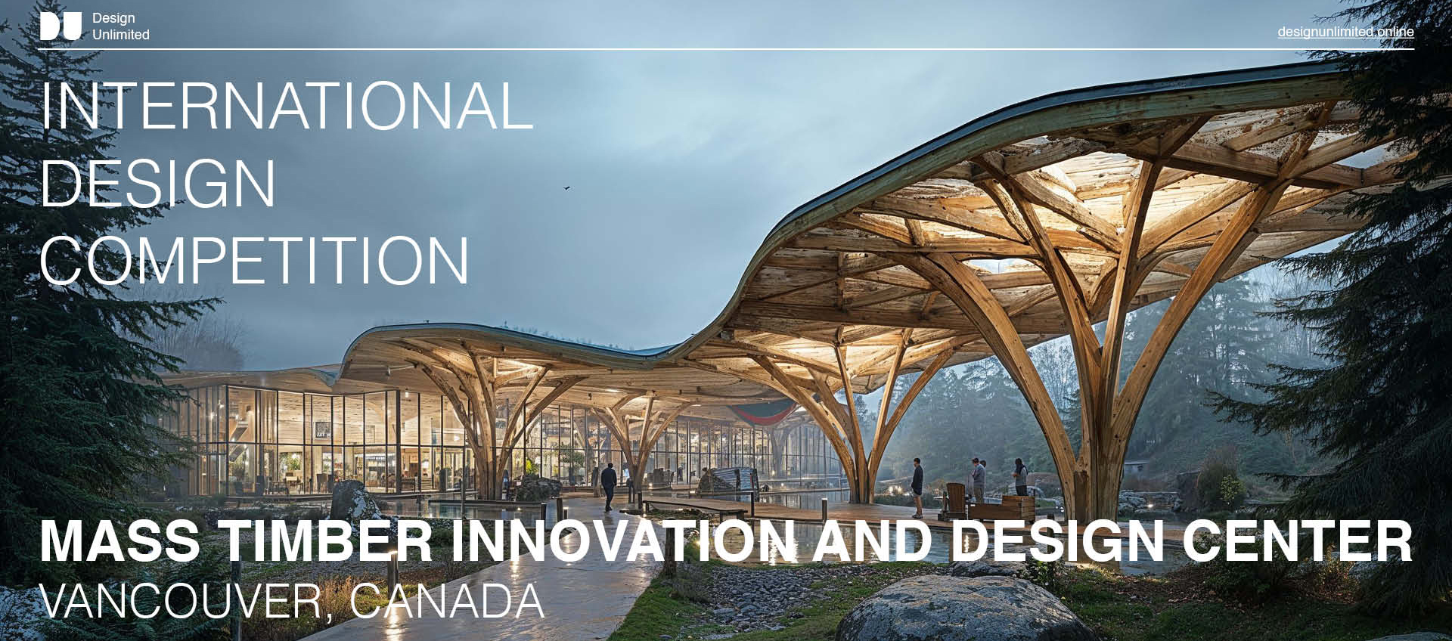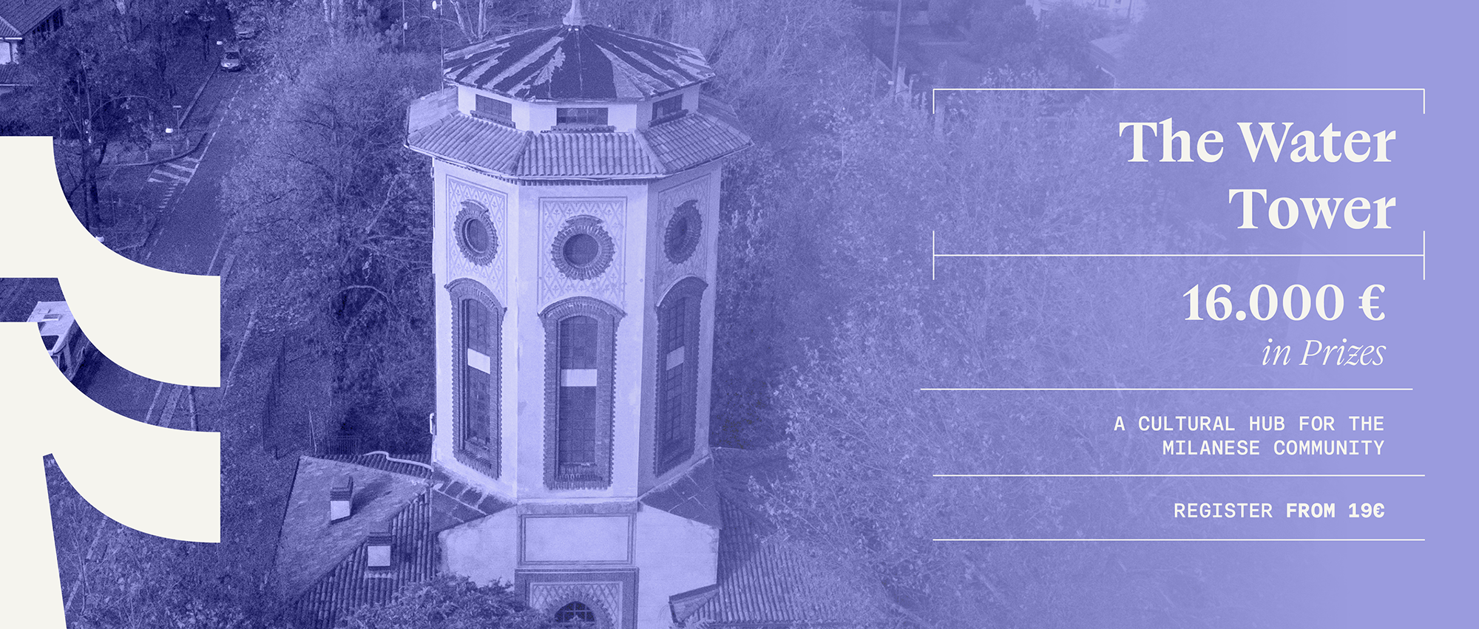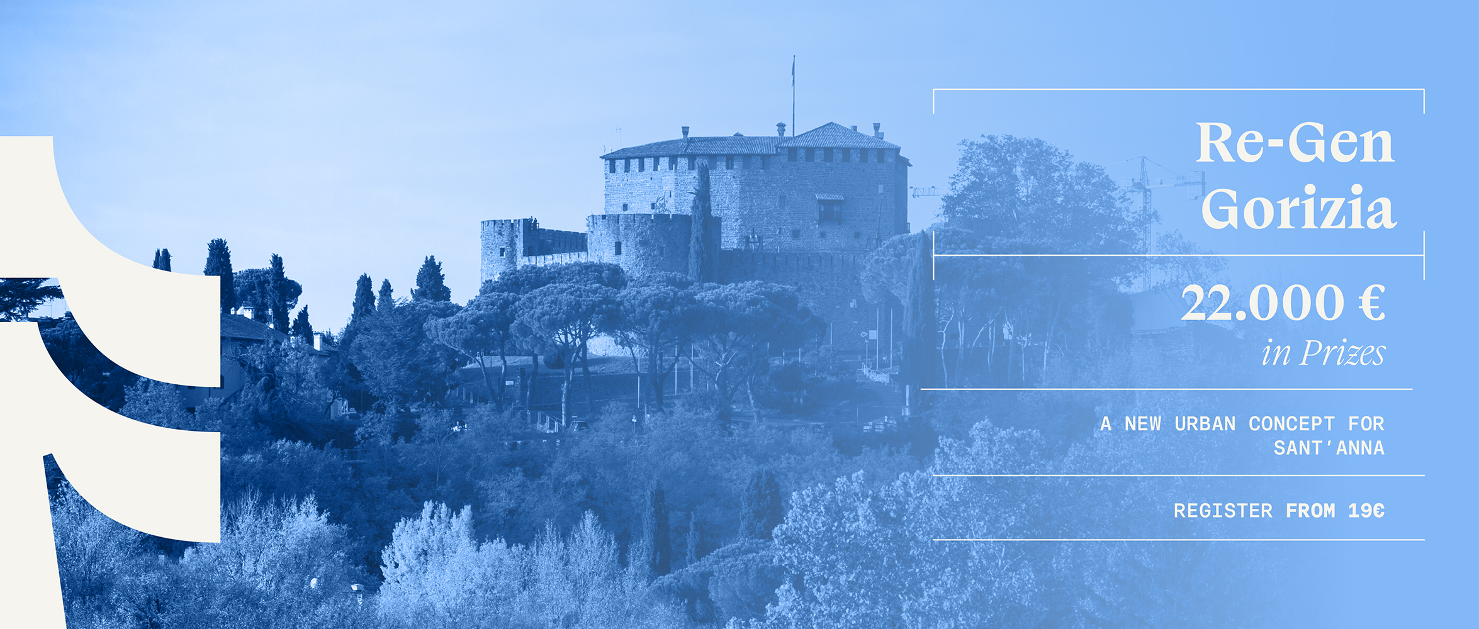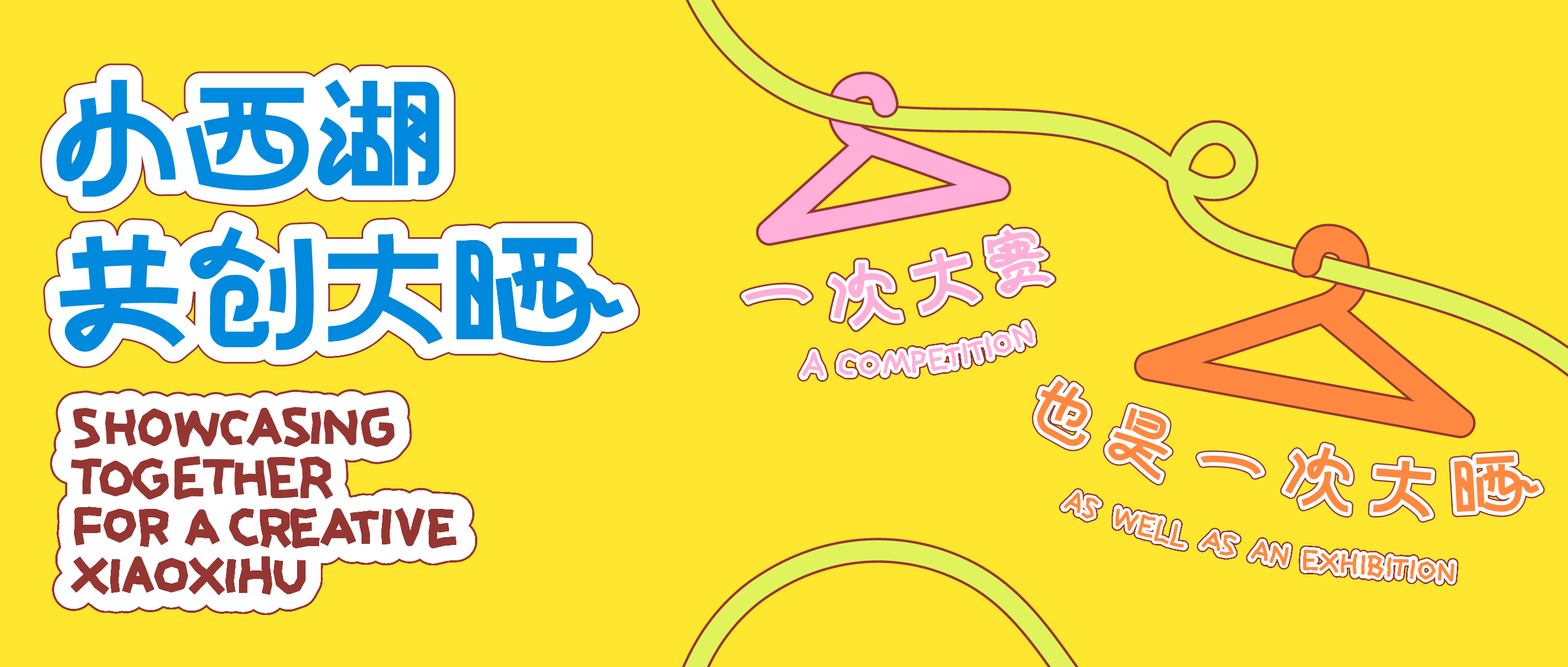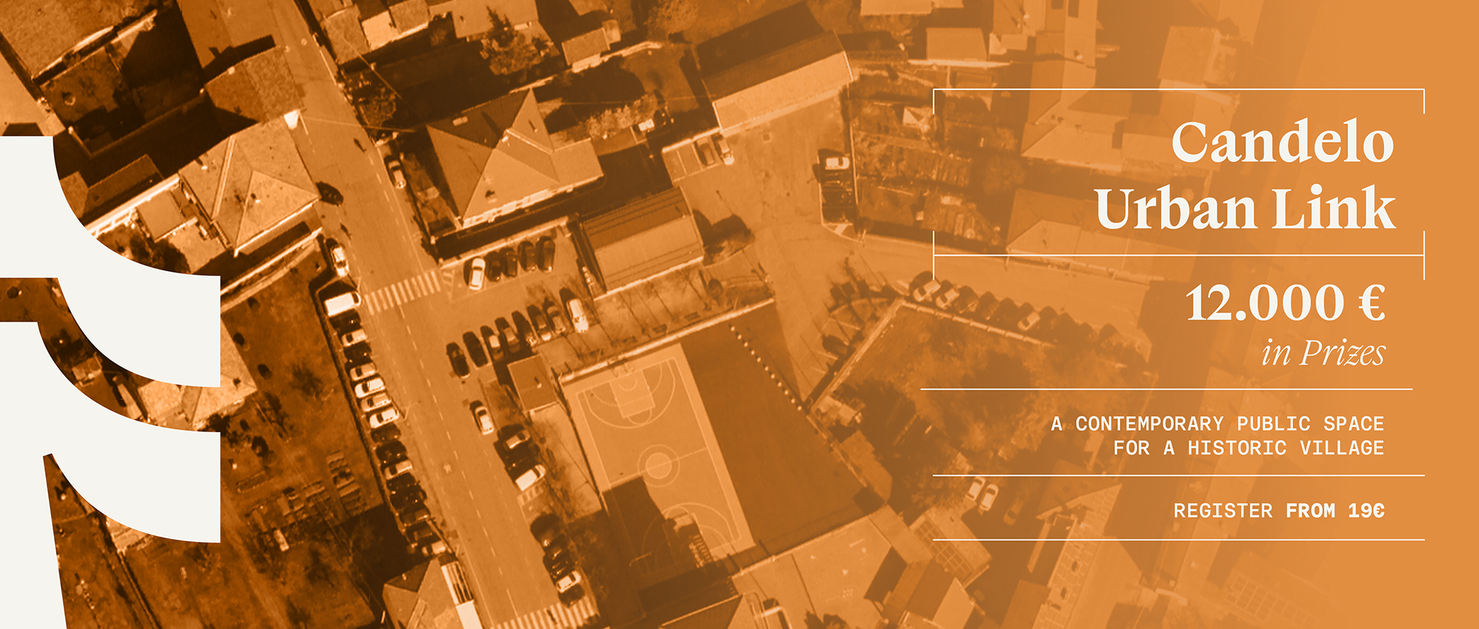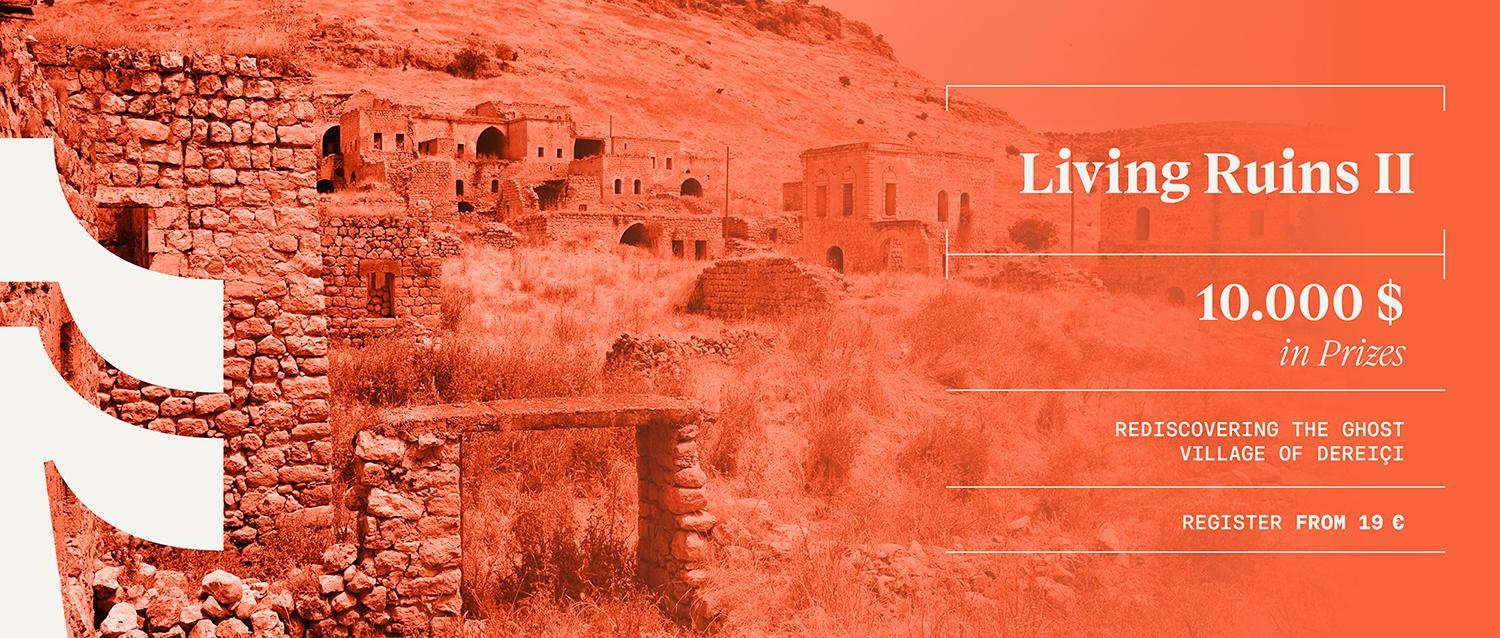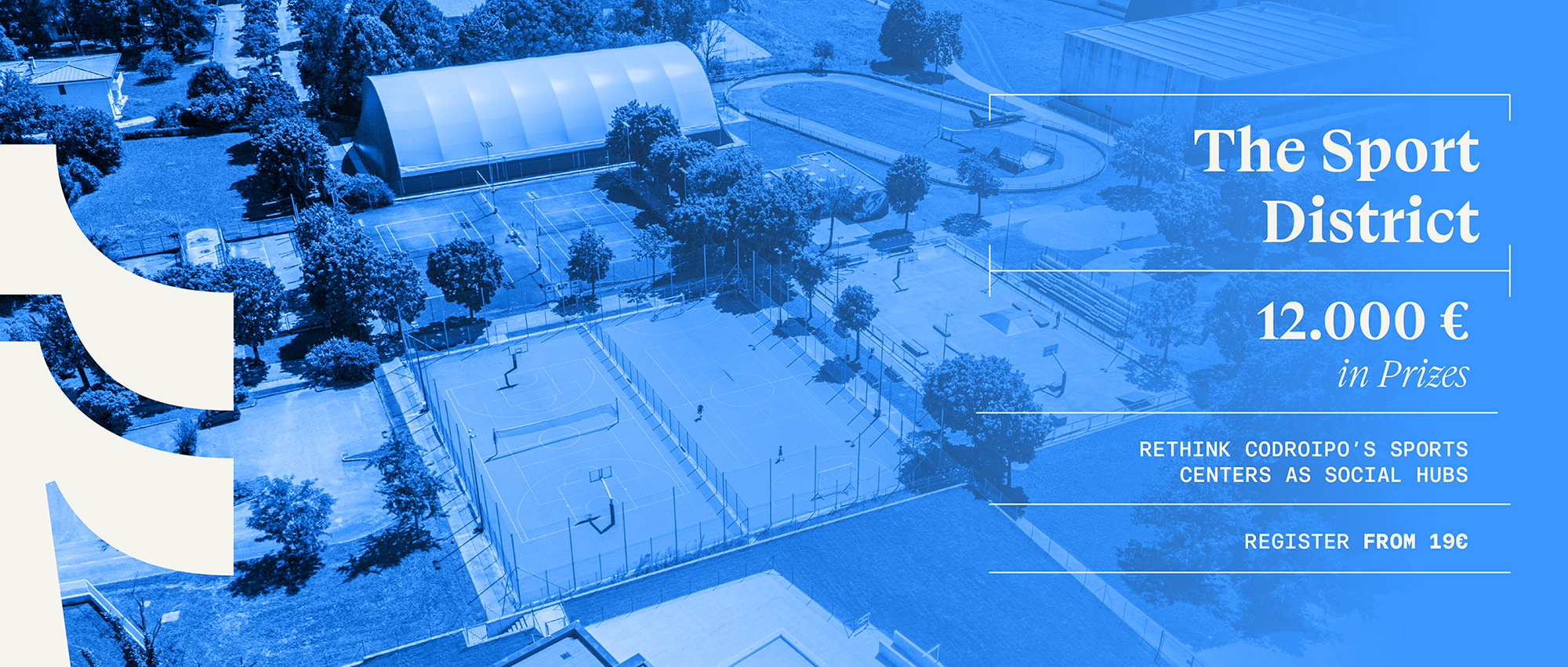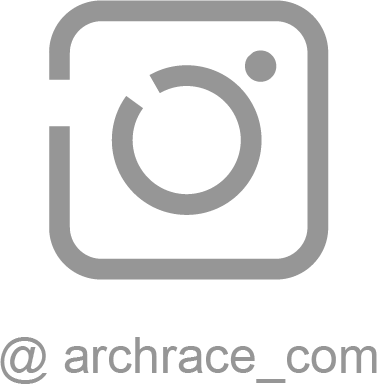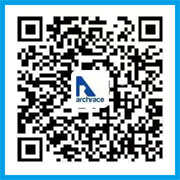南京市新一轮总体规划提出了建设“创新名城、美丽古都”的目标愿景。近年来,河西新城持续践行创新驱动发展的新模式,以满足科技创新需求、集聚创新创意人才、提升产业创新能力为导向,引入了众多科技创新型企业,建设了多个创新创业园区和社区载体。打造高品质、符合创新人士需求的工作和生活空间,包括以精细化的优化设计提升创新园区载体的环境品质是河西新城建设创新高地的重要工作组成。为此,南京市规划和自然资源局建邺分局与南京市建邺区高新科技投资集团有限公司联合主办设计竞赛,围绕创新园区载体空间的提质升级,面向社会开展方案征集,为“创新名城、美丽古都”的建设作出贡献。
The new master plan of Nanjing puts forward the vision of building a “famous innovative city and beautiful ancient capital.” Echoing this calling, Nanjing Hexi New Town has stayed committed to the new mode of innovation-driven development in recent years. In an effort to boost technological innovation, gather innovators and creators, and enhance industrial innovation competence, Hexi New Town has introduced numerous sci-tech innovation businesses and built multiple innovation and startup parks and communities. It is an integral part of the innovation highland blueprint to create high-quality work and living spaces that satisfy the needs of innovators, as well as to better the environment of the innovation parks through refined and optimized design. To this end, a design competition is co-organized by the Jianye Branch of Nanjing Municipal Bureau of Planning and Natural Resources and the Nanjing Jianye District High-tech Investment Group. Centering on the improvement and upgrading of the innovation park spaces, this competition calls for design plans that will contribute to this social undertaking of building a “famous innovative city and beautiful ancient capital.”
大赛主旨/Theme
本次竞赛以南京市建邺区科技创新产业园过街连廊实施方案设计为内容,以“互联有方·创意无垠”为题,面向国内外开展设计竞赛,旨在推动公众参与,通过共谋、共建和共享的方式,进一步完善科创园功能,增强科创园形象特色,为创新人才提供更好的工作和交流环境。同时,为南京类似空间的品质提升,打造“可步行城市”“互联型城市”“创新之城”“品质之城”提供建设案例。
This competition invites participants to design an implementation plan for the sky-streets of Nanjing Jianye District Science and Technology Innovation Park under the theme of Ingenious Corridor Infinite Creativity. It aims to galvanize the public to take part in collaboratively reinforcing the functions and iconic characteristics of the Park and thus providing a better work and exchange environment for innovators. Meanwhile, it affords cases for reference with regard to the improvement of similar spaces in Nanjing and the construction of the Walkable City, Interconnected City, Innovative City and Quality City.
大赛组织/Organization
主办单位
南京市规划和自然资源局建邺分局
南京市建邺区高新科技投资集团有限公司
策划单位
南京市建邺区宁好城乡更新促进中心
执行单位
南京创意设计中心
南京末未文化传媒
Sponsors
Jianye Branch of Nanjing Municipal Bureau of Planning and Natural Resources
Nanjing Jianye District High-tech Investment Group
Academic Support
Nanjing Jianye District Ninghao Urban-Rural Renewal Promotion Center
Executing Agency
Nanjing Creative Design Center
Nanjing Mowei Culture and Media
大赛流程/Process
①大赛征集
2020年9月21日10时-11月22日24时 (征集截止日期)
②现场踏勘及答疑交流
2020年10月上旬,组织现场踏勘及答疑交流活动。
③专家评审
2020年11月下旬,召开专家评审会,评定入围设计方案。
④网络票选
2020年12月上旬,发布入围作品,开通网络投票通道,进行网络投票。
⑤成果表彰
2020年12月中旬,确定获奖名单,对获奖者及获奖作品进行公布与表彰。
⑥作品展示
2020年12月下旬,举办专题展览,展示获奖作品。
① Design Upload
2020.09.21— 2020.11.22 (deadline for design uploading).
② Site survey and Q&A
Site surveys and Q&A sessions will be organized in early October 2020.
③ Expert Evaluation
In late November 2020, an expert panel will be held to determine the shortlisted entries.
④ Online voting
In early December 2020, the shortlisted entries will be made available for online voting.
⑤ Award Ceremony
In mid-December 2020, the competition results will be finalized; the winners and their works will be announced and commended.
⑥ Display of award-winning works
In late December 2020, a dedicated exhibition of the award-winning entries will take place.
大赛报名/Registration
参赛对象
本次大赛面向全社会广泛征集,国内外设计单位、独立设计师、在校学生以及社会人士均可参赛。
参赛报名
参赛者于2020年9月21日起,进入大赛组委会官方微信平台“南京创意设计中心”(微信号:NDC-CHINA),在后台回复“科创园连廊设计报名”获取报名材料下载链接(报名资料包括附件1-大赛报名表、附件2-设计任务书、附件3-相关图纸、附件4-基地参考资料),并于2020年11月22日24时(征集截止日期)前将报名表和参赛设计方案一并发送至以下报名邮箱,并在邮件主题中注明“科创综合体连廊设计竞赛”字样。
参赛者可为个人、团队或单位。已实施的作品、已参加过其他竞赛或发表过的作品不得参赛。
报名邮箱
kechuangyuan@ncdc.org.cn
Participants
This competition is open to all individuals and organizations in China and abroad. Any design organizations, independent designers, students, and individuals of other occupations are welcome to participate.
Registration
From September 21, 2020, participants should send “Sky-street Design Competition” to the official WeChat account of the competition organizing committee, named “Nanjing Creative Design Center” (WeChat ID: NDC-CHINA), to obtain the download link to the registration materials (including Attachment 1 – Entry Form, Attachment 2 – Design Task Specification, Attachment 3 – Pertinent Drawings, Attachment 4 – Information about the Base). Entry form and design plan shall be sent together to the following email address with “Park Sky-street Design Competition” in the subject header of the email by 24:00 November 22, 2020 (submission deadline).
Participants can be individuals, teams, or organizations. Design plans that have already been implemented, published, or involved in other competitions are not eligible for participation.
Registration Email
kechuangyuan@ncdc.org.cn
设计任务/Design Requirements
设计内容及要求
本次设计拟在地块内南、北、东面建设三处连廊,作为科创园的一部分,将科创园四个地块连通,方便园区办公,并满足园区服务、商业、社交、休闲、健身等功能(具体位置参见竞赛资料图)。其中,南连廊兼具企业服务的办事大厅、休闲中心、交流中心功能,北连廊兼具园区员工服务的运动健身功能,东连廊连通南北两侧商业功能。参赛人可任选一个连廊进行建筑方案设计,同时对其他连廊从城市设计层面提出概念方案,具体要求详见设计任务书。
方案设计应突出形象的创意性、功能的合理性和建造的实施性。形象的创意性:与现有建筑风貌协调,与城市空间呼应,造型时尚轻盈,具有地标性,宜反映地域特色或科创特征。功能的合理性:能与已有建筑的功能进行顺畅衔接和完善,并能充分利用园区内外景观资源。建造的实施性:结构设计、材料选择等具有现实操作性,并满足城市道路净高等相关要求。
Three sky-streets are to be constructed in the south, north and east of the Park, linking the four lots to facilitate office work and perform functions in terms of services, business, social networking, leisure, and fitness (see the map refer to the competition document for specific locations). The southern sky-street serves as a corporate service hall as well as leisure and exchange center. The northern sky-street provides employees with room for sports and workout. As for the eastern sky-street, it bridges the business functions in the north and the south. Participants can choose to design a construction plan of any one of the three sky-streets and, at the same time, propose conceptual plans for the other two from the perspective of urban design. For details, please refer to “Design Task Specifications.”
The plan should highlight visual creativity, functional rationality, and constructional feasibility. Visual creativity: the structure should harmonize with the existing architecture and urban space. Its shape should be effortlessly stylish, iconic like a landmark, and reflective of local characteristics or sci-tech innovation. Functional rationality: It should be functionally complementary to, and concerted with, the existing architecture and make full use of the landscapes inside and outside the park. Constructional feasibility: The structural design and material selection should be practical and implementable, in compliance with the required clear height of the city.
成果提交要求/Submission Requirements
(1)图面表达内容:
①简短的创意说明(不超过400字)。
②总平面图,在整体环境中表现连廊的位置、与环境衔接情况。
③一套完整的能清楚表现设计意图的图纸(平面图、立面图、剖面图、整体透视效果图和表达设计意图的局部大样示意图等),表现形式不限。
④图面上不得出现任何反映设计者身份的信息,如出现则取消参赛资格。
(2)图面排版要求:
提交作品的最终成果为电子版,格式为PDF或JPG,尺寸大小841mm(W)*1189mm(H),图片精度不低于300dpi。总平面图宜1:1000,平立剖1:300。版面数量要求:2张,竖版。
(1) Content:
①A brief description of your idea (no more than 400 words).
②A master plan that manifests the location of the sky-street and its connection with the surroundings in the overall environment.
③A complete set of drawings that clearly manifests your design intent (e.g. plan, elevation, section, overall perspective views, detail drawings of a part, etc.). No restriction on the means of manifestation.
④Information as to the identity of the designer must not appear on the drawing. Failure in complying with this will lead to disqualification.
(2) Form:
Format: Electronic file, either PDF or JPG
Size: 841mm (W) * 1189mm (H)
Precision: not less than 300dpi.
Ratio: The site plan should be ideally 1:1000, whereas the plan, elevation and section should be 1:300.
Page: Two pages in vertical layout.
评审及奖项/Judging and Awards
1、专家评审:2020年11月下旬,召开专家评审会,评定入围设计方案。
2、网络评选:2020年12月上旬,发布入围作品,开通网络投票通道,进行网络投票。
3、确定获奖作品:将专家评审和网络评选结果,以权重评分方式,综合评出一、二、三等奖及网络人气奖。
4、奖项设置:
一等奖1名,奖金10万元/件;
二等奖2名,奖金5万元/件;
三等奖3名,奖金2万元/件;
网络人气奖5名,奖金5000元/件。
注:以上奖金均为税前
其余奖励:
①获奖设计师及方案将予以公布及表彰。
②授予获奖单位、个人荣誉证书。
③一、二、三等奖设计作品将优先考虑获得最终的方案设计权。
④优秀获奖作品将进行专题展示。
⑤大赛组委会将举办专题论坛,邀请获奖者及嘉宾分享获奖经验。
⑥大赛组委会将在微信公众号发布优秀获奖选手专访。
1. Expert Evaluation
In late November 2020, an expert panel will be held to determine the shortlisted entries.
2. Online voting
In early December 2020, the shortlisted entries will be made available for online voting.
3. Result determination
Winners of the first, second, and third prizes and the online popularity award will be determined based on the weighted results of expert review and online voting.
4. Awards:
One first-prize winner, to be awarded a bonus of 100,000 yuan.
Two second-prize winners, to be awarded a bonus of 50,000 yuan each;
Three third-prizes winners, to be awarded a bonus of 20,000 yuan each;
Five winners of the online popularity award, to be awarded a bonus of 5,000 yuan each.
Note: The bonus amounts above are all pre-tax.
Other rewards:
①The winning designers and plans will be announced and commended.
②Certificates will be awarded to the winning organizations and individuals.
③ Over the course of the finalization of the design plan, priority will be given to the entries winning the first, second and third prizes.
④Good winning entries will be displayed in a dedicated exhibition.
⑤The organizing committee will convene a dedicated forum for winners and guests to share experience.
⑥The organizing committee will post winner interviews on its WeChat public account.
注意事项/Notes
1、参赛者须如实填报个人信息,并全面响应活动要求。单位参赛,需在报名表中加盖公章;个人参赛,需在报名表中签名,否则取消参赛资格。报名表以扫描件或照片等电子文件的形式提交。
2、参赛者应按要求完成设计任务,每人仅限报一个方案,提交作品必须完整,如有缺漏则视为参赛作品无效。如有报多个方案者,取消参赛资格。
3、获奖作品版权由设计者与大赛主办方共同拥有。科创园方将综合考虑方案的创意性和操作性等因素确定实施方案,并委托实施方案原设计者进行方案优化设计。实施方案的施工图深化设计可委托实施方案原设计者进行,也可另行委托其他设计单位进行。未获奖作品版权归设计者所有,未获奖作品如大赛组织方有出版需求,将与设计者协商出版。
4、大赛组织方对竞赛规则具有最终解释权。
1. Participants must truthfully fill in personal information and meet the requirements of this event, if any. Organizational participants must have the entry form stamped with the official seal, while individual participants must sign the entry form. Absence of signature will result in disqualification. The form shall be submitted digitally as a scanned copy or photo.
2. Participants should complete the design tasks as required. Each person can submit one plan only. The submitted plan must be complete; incomplete plans will be deemed invalid. Those who submit multiple plans will be disqualified.
3. The copyright of the winning entries is jointly possessed by the designer and the organizing committee. Following a thorough consideration of factors like creativity and feasibility, the Park will determine the implementation plan and commission the original designer to optimize it. The detailed design of the working drawings can be entrusted to the original designer or a third-party organization. The copyright of the entries that do not win a prize belongs to the designer, and the designer will be contacted for consultation if the competition organizers intend to publish the entries.
4. The organizing committee reserves the right of final explanation for the competition rules.
联系方式/Contact
基地地址
建邺区西城路以西
牡丹江街以北
云龙山路以东
梦都大街以南
咨询热线
025-58505301
联系邮箱
kechuangyuan@ncdc.org.cn
Site Address
The base is outlined by Xicheng Road, Mudanjiang Street, Yunlongshan Road, and Mengdu Street in Jianye District, Nanjing.
Contact
025-58505301
kechuangyuan@ncdc.org.cn





