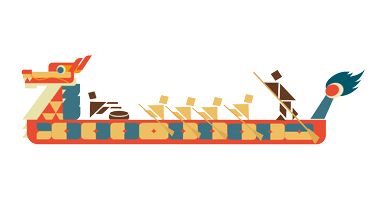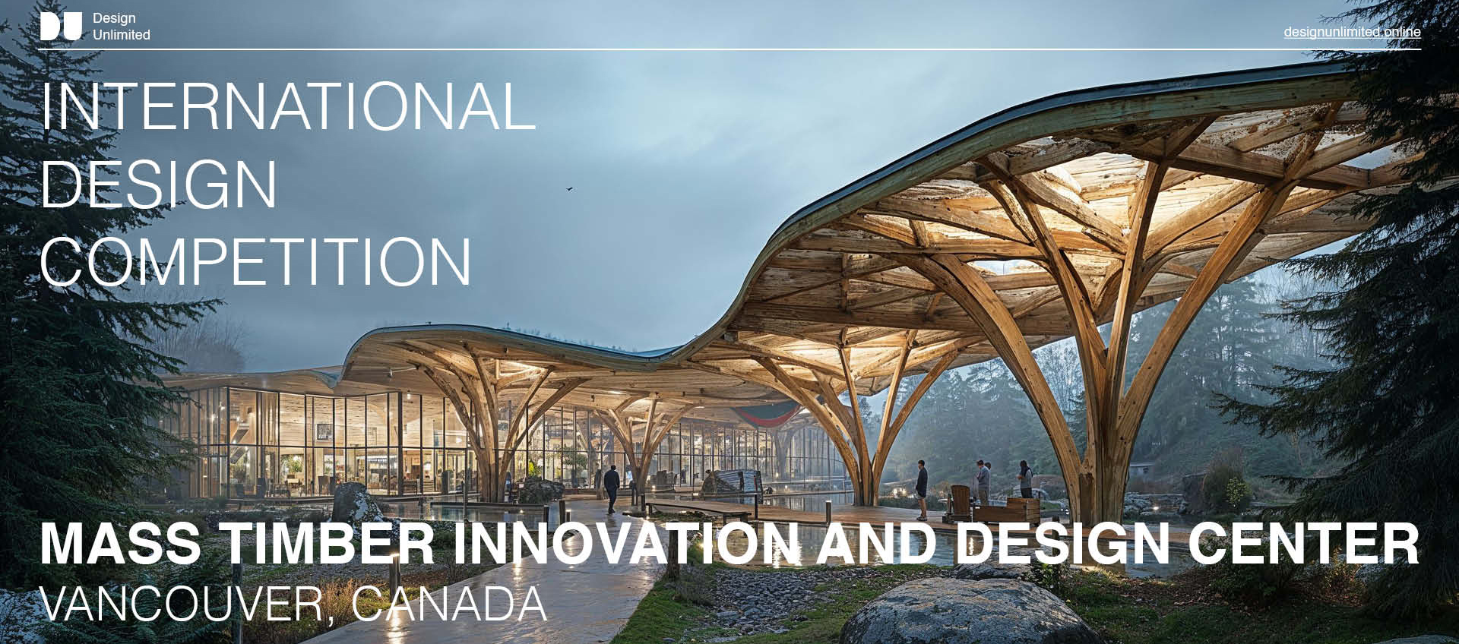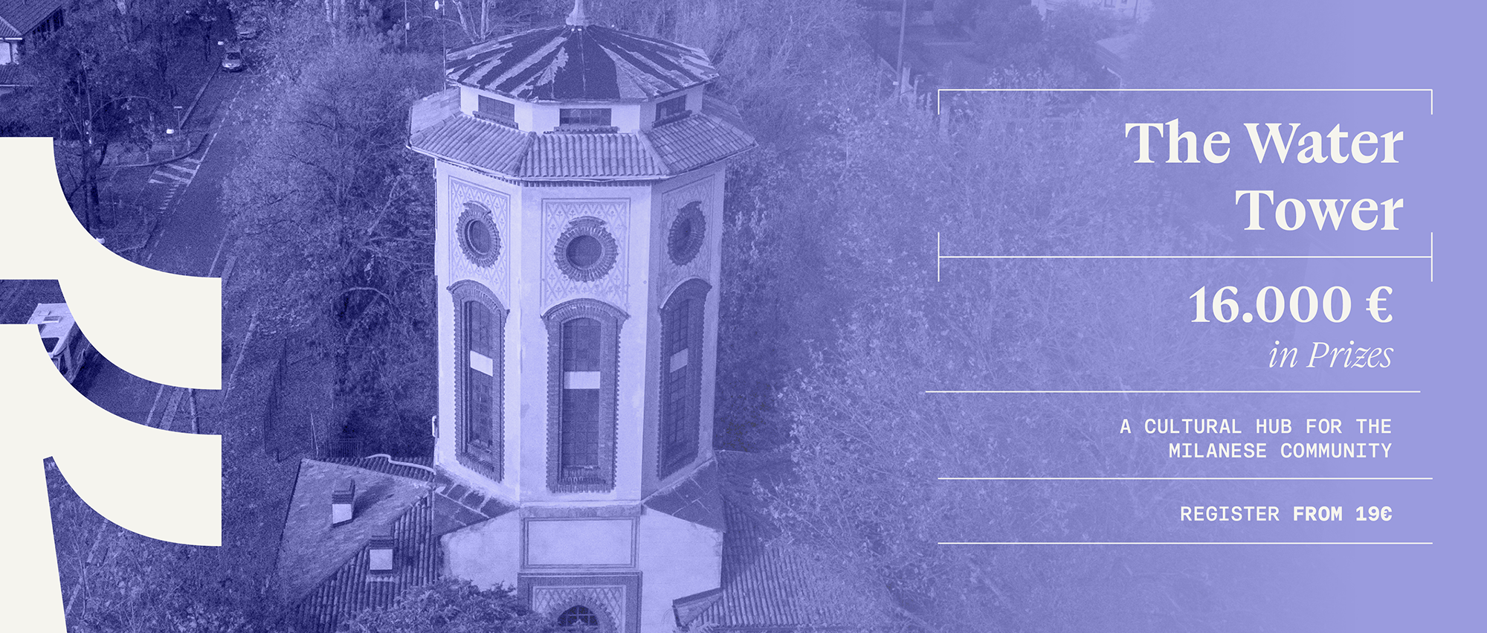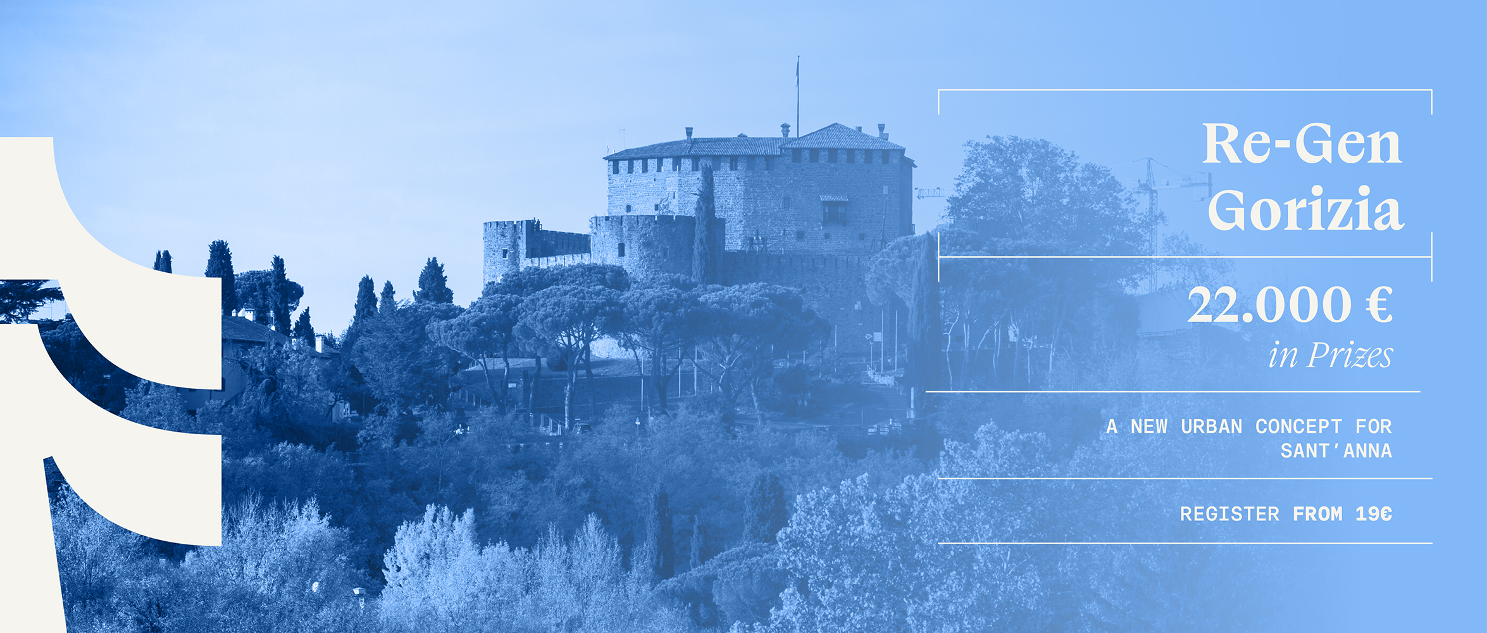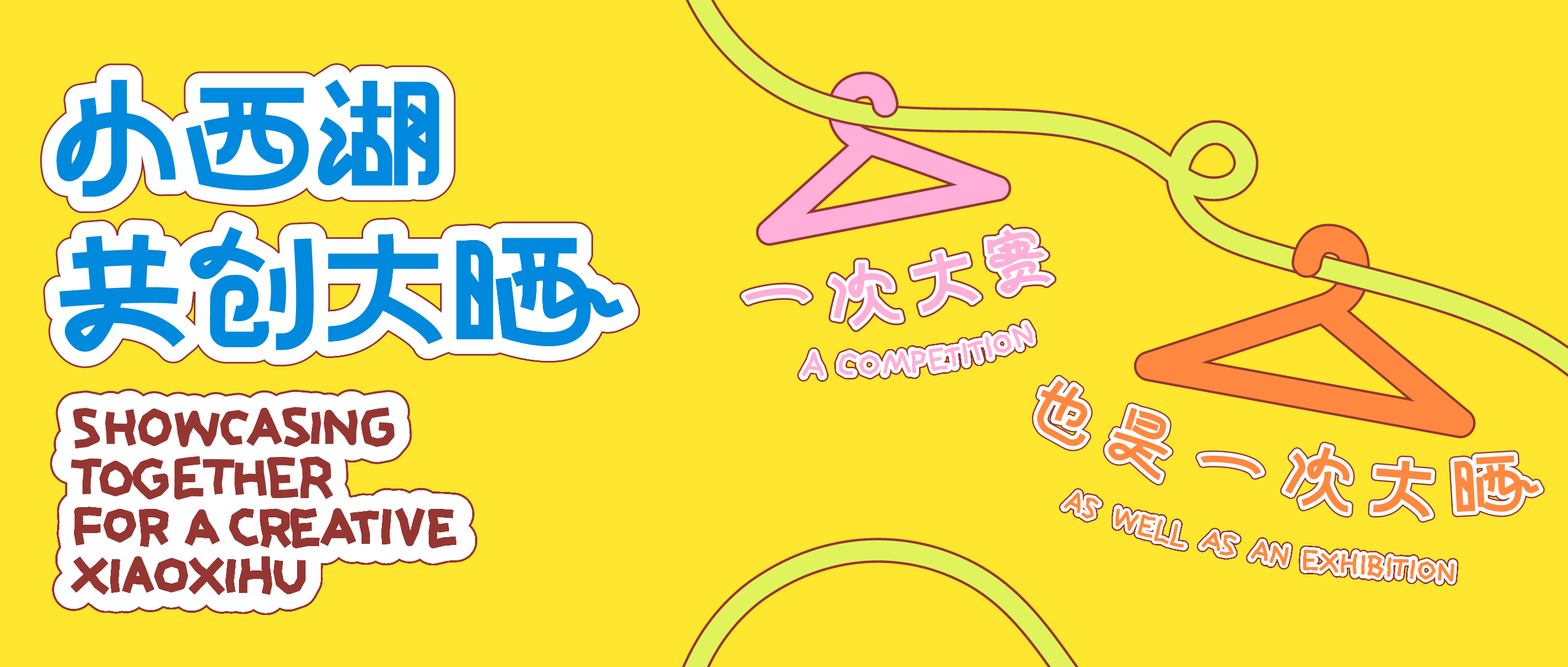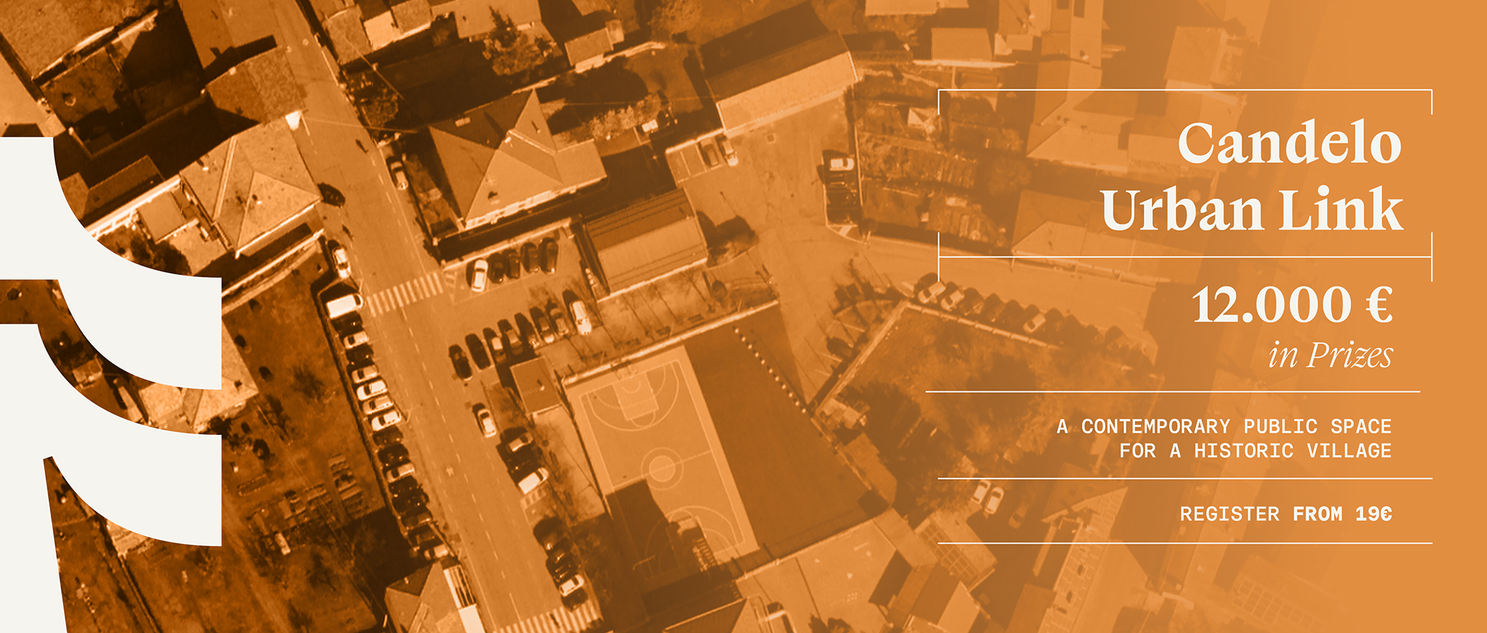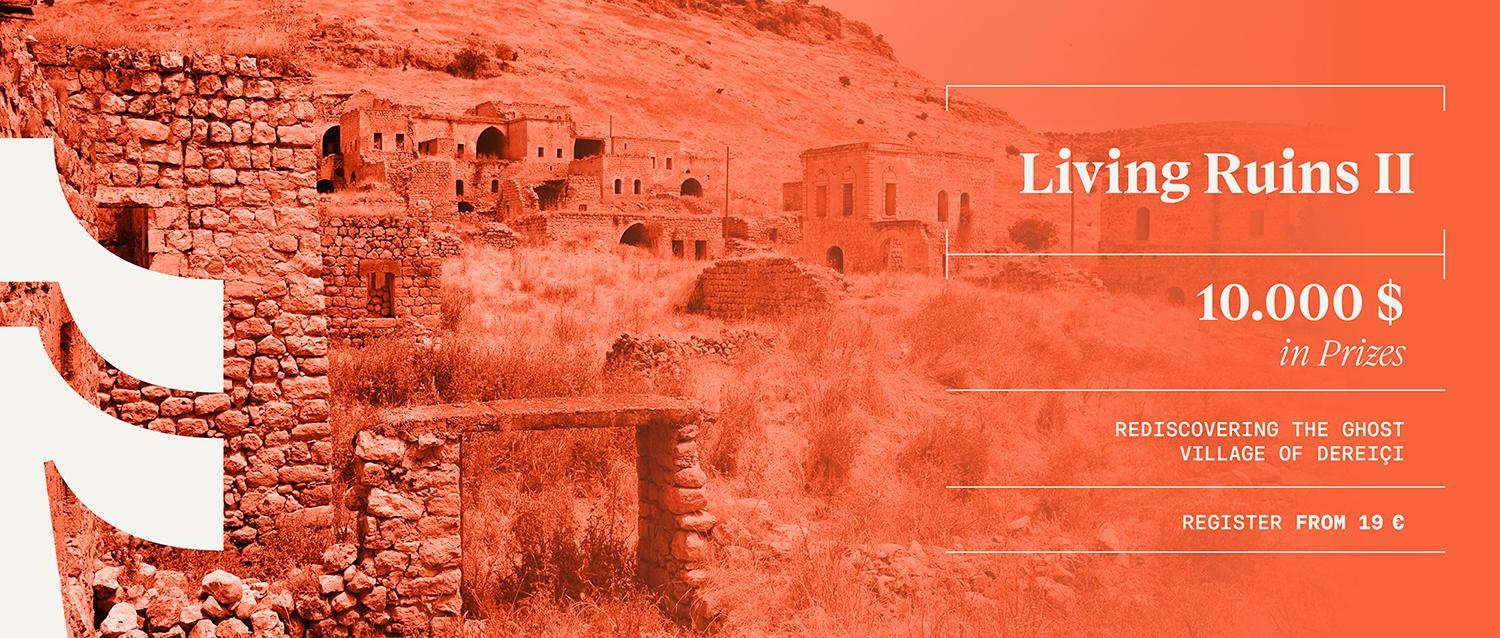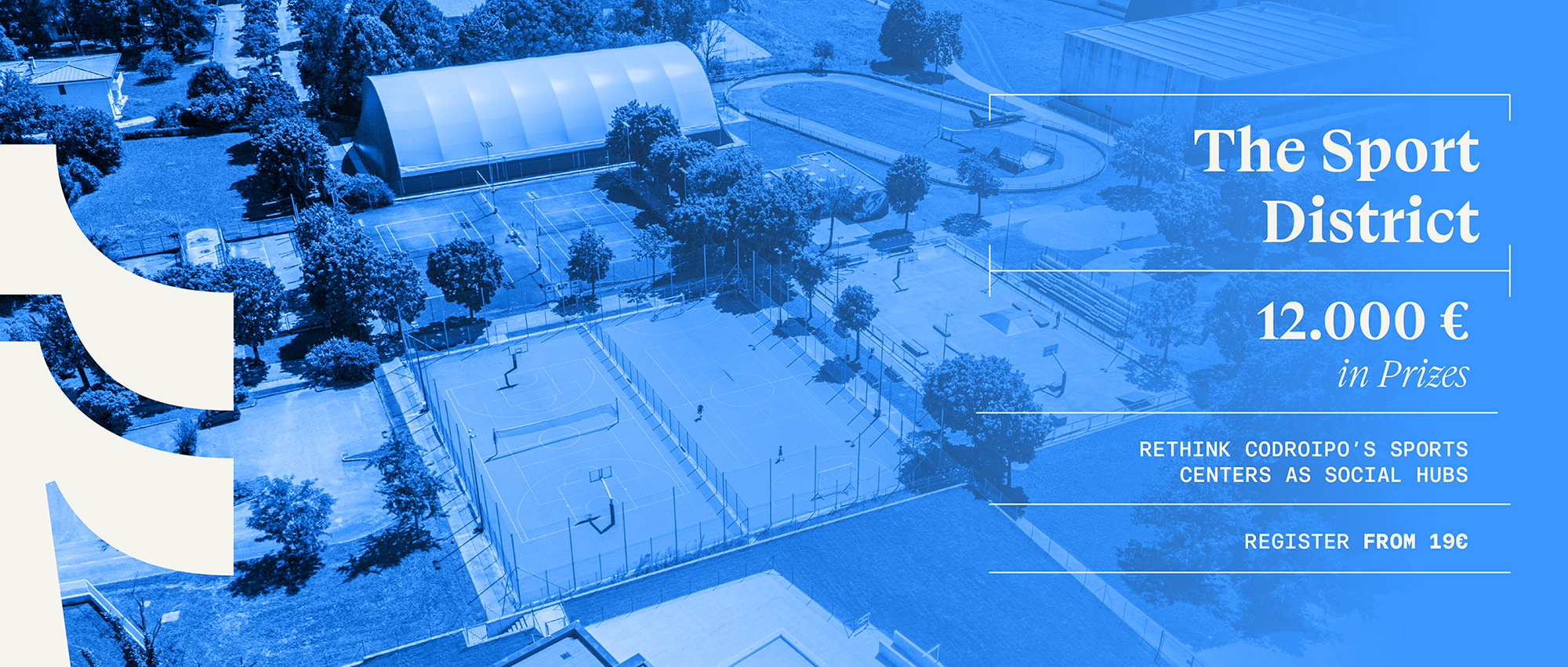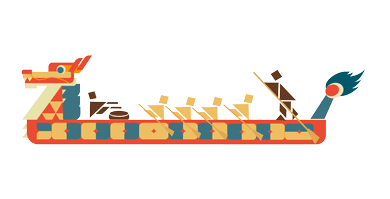
「非遗新境·生活容器」
东莞寮步香市非遗中心 概念性建筑设计、体验性商业策略 及项目运营策划国际竞赛
"ICH's New Realm · Life's Vessel”
Global Open Call for Conceptual Architectural Design, Experiential Commercial Strategy and Project Operation Planning of Xiangshi Intangible Cultural Heritage Center in Liaobu Town, Dongguan City, Guangdong Province
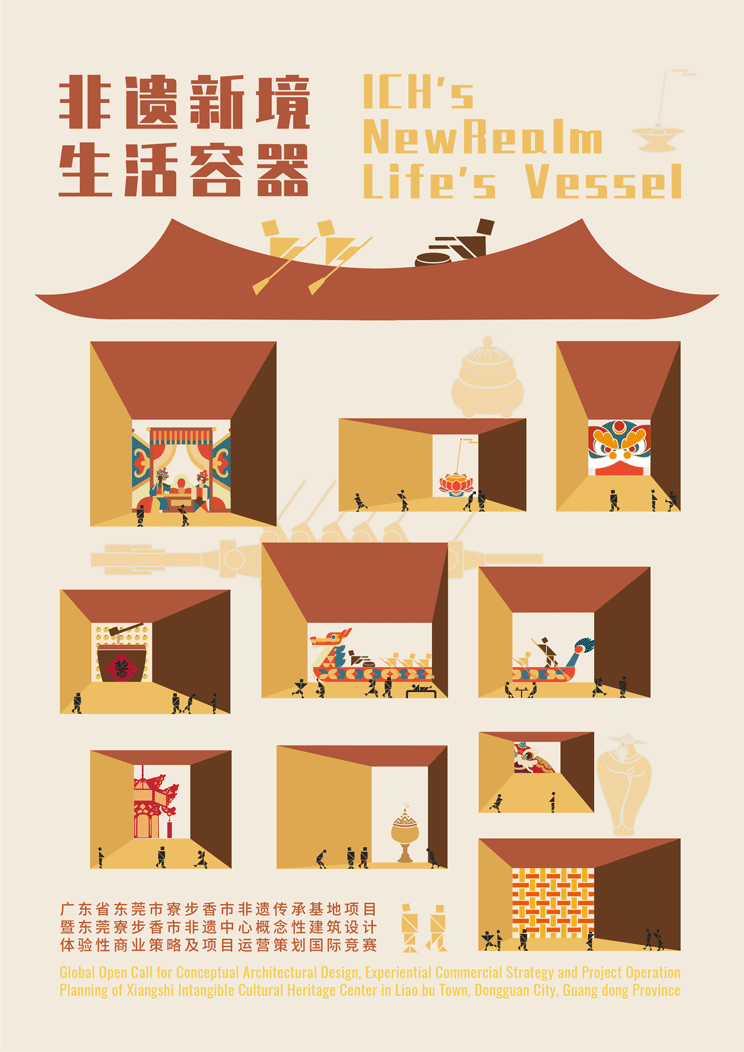
“
「非遗新境·生活容器」广东省东莞市寮步香市非遗传承基地暨东莞寮步镇香市非遗中心概念性建筑设计、体验性商业策略及项目运营策划国际竞赛全球征集正式启动!我们诚挚邀请国内外建筑设计、策略规划及运营团队 —— 无论是协同合作的团队,还是一体化的机构 —— 共同参与这一协作盛举。
International Solicitation for "ICH's New Realm · Life's Vessel” Conceptual Architectural Design, Experiential Commercial Strategy and Project Operation Planning of Xiangshi Intangible Cultural Heritage Center in Liaobu Town, Dongguan City, Guangdong Province. We invite Architectural Design, Strategic Planning, and Operation Teams—working together or as integrated entities—from home and abroad to join this collaborative endeavor.
我们期望通过本次征集,将东莞寮步香市非遗中心塑造为一个多元融合的高品质文化阵地、一张独具莞邑韵味的城市文化新名片、一个联通世界与世界对话的非遗交流枢纽、一个驱动城市文化吸引力与竞争力攀升的核心引擎。因而,本次国际竞赛的征集主题为:非遗新境·生活容器。
Through this call for entries, we aim to shape the Dongguan Liaobu Xiangshi ICH Center into:
• A diversified and high - quality cultural hub that integrates multiple elements;
• A new urban cultural landmark imbued with the unique charm of Guanyi (ancient name for Dongguan);
• An intangible cultural heritage exchange hub for global dialogue;
• A core engine driving the enhancement of urban cultural appeal and competitiveness.
Thus, the theme of this international competition is: "ICH's New Realm · Life's Vessel".
”
答疑更新
Q&A UPDATE
请点击下方链接查看竞赛答疑细节
Please click on the link below to view the details of the competition Q&A session
→ 2025年7月2日,第一次答疑 / On July 2, 2025, the first Q&A session
→ 2025年7月9日,第二次答疑 / On July 9, 2025, the second Q&A session
01
项目概况
Project Overview
1.1 项目背景
Project background
东莞市寮步镇作为广东省中心镇,地处东莞地理几何中心,毗邻市中心城区与松山湖国家高新区,珠三角环线高速等交通干线与莞惠城轨交汇,区位优势显著。明清时期,寮步 “香市” 因莞香贸易誉满南粤,与广州花市并称广东四大名市,2014 年 “寮步香市” 入选国家级非物质文化遗产,辅以寮步豆酱、石埗羊肉、潮绣等市级非遗,千年文脉底蕴深厚。
As a key town in Guangdong Province, Liaobu is located at the geographical core of Dongguan, adjacent to the city center and Songshan Lake National High - tech Zone. With transportation trunks like the Pearl River Delta Ring Expressway and the Guangzhou - Huizhou Intercity Railway intersecting here, it enjoys convenient access and superior location. In the Ming and Qing dynasties, the "Xiangshi" (Incense Market) of Liaobu thrived due to Guanxiang (Dongguan incense) trade, ranking among the four famous markets in Guangdong alongside the Flower Market in Guangzhou. In 2014, "Liaobu Xiangshi" was inscribed on the National Intangible Cultural Heritage List, complemented by municipal intangible heritages like Liaobu soybean paste,Shibu Mutton and Chaoshan embroidery (Liaobu), embodying a profound millennium - old cultural heritage.
当下,寮步以 “产城人文旅” 融合为发展导向,锚定创建国家级文化和旅游夜间消费集聚区目标,加速推进非遗中心、“书寮” 阅读空间等文化阵地建设,创新推出西溪古村 “元宇宙”、香博馆 “云参观” 等服务,举办沉香文化产业博览会,着力传承非遗精粹,推动非遗与旅游、科技、教育等产业的深度融合,打造全国具有影响力的非遗新领地。
Currently, Liaobu is guided by the integration of "industry, city, culture, humanity, and tourism," aiming to establish a national-level cultural and tourism night-time consumption cluster. It is accelerating the construction of cultural venues such as the Intangible Cultural Heritage Center and "Shuliao" Reading Space, innovatively launching services like the "metaverse" experience of Xixi Ancient Village and "cloud visits" to the Agarwood Museum. By hosting the Dongguan Agarwood Culture Industry Expo (with international participation), Liaobu is dedicated to inheriting intangible cultural heritage essences and promoting deep integration of intangible heritage with tourism, technology, education, and other industries, striving to build a nationally influential new territory for intangible cultural heritage.

在此背景下,东莞寮步香市非遗中心落址寮步新城市中心区(美尔顿厂旧址),地处香市路与蟠龙路交界处,是城市文化发展轴的核心节点,串联体育中心、会展中心人流与文旅休闲场景,助力构建 “体育 + 会展 + 文旅” 综合服务新城片区。项目不仅肩负彰显东莞千年文脉、打造粤港澳大湾区文化新坐标的使命,更旨在通过 “运营思维反推设计”的核心理念,在建筑面积与高度限制下,实现非遗传承公益性与商业生态可持续性的平衡,形成 “策划 — 设计 — 运营”一体化解决方案,推动东莞从经济高地向 “经济文化双高地” 跃升。
Nestled in the new urban center of Liaobu (former site of Melton Factory) at the junction of Xiangshi Road and Panlong Road, the Dongguan Liaobu Xiangshi Intangible Cultural Heritage Center serves as a core node on the urban cultural development axis. It connects the sports center, convention and exhibition center, and cultural tourism leisure scenes, facilitating the integrated development of commercial consumption, industrial upgrading, and cultural recreation in the "Sports + Exhibition + Cultural Tourism" comprehensive service new town area. The project aims to showcase Dongguan's millennial cultural heritage, build a new cultural landmark for the Guangdong - Hong Kong - Macao Greater Bay Area, and adopt the core concept of "design driven by operational thinking". Within the constraints of construction area and height, it seeks to balance the public welfare of intangible heritage inheritance with sustainable commercial ecology, forming an integrated "planning - design - operation" solution to drive Dongguan's transformation from an economic highland to a "double highland of economy and culture".
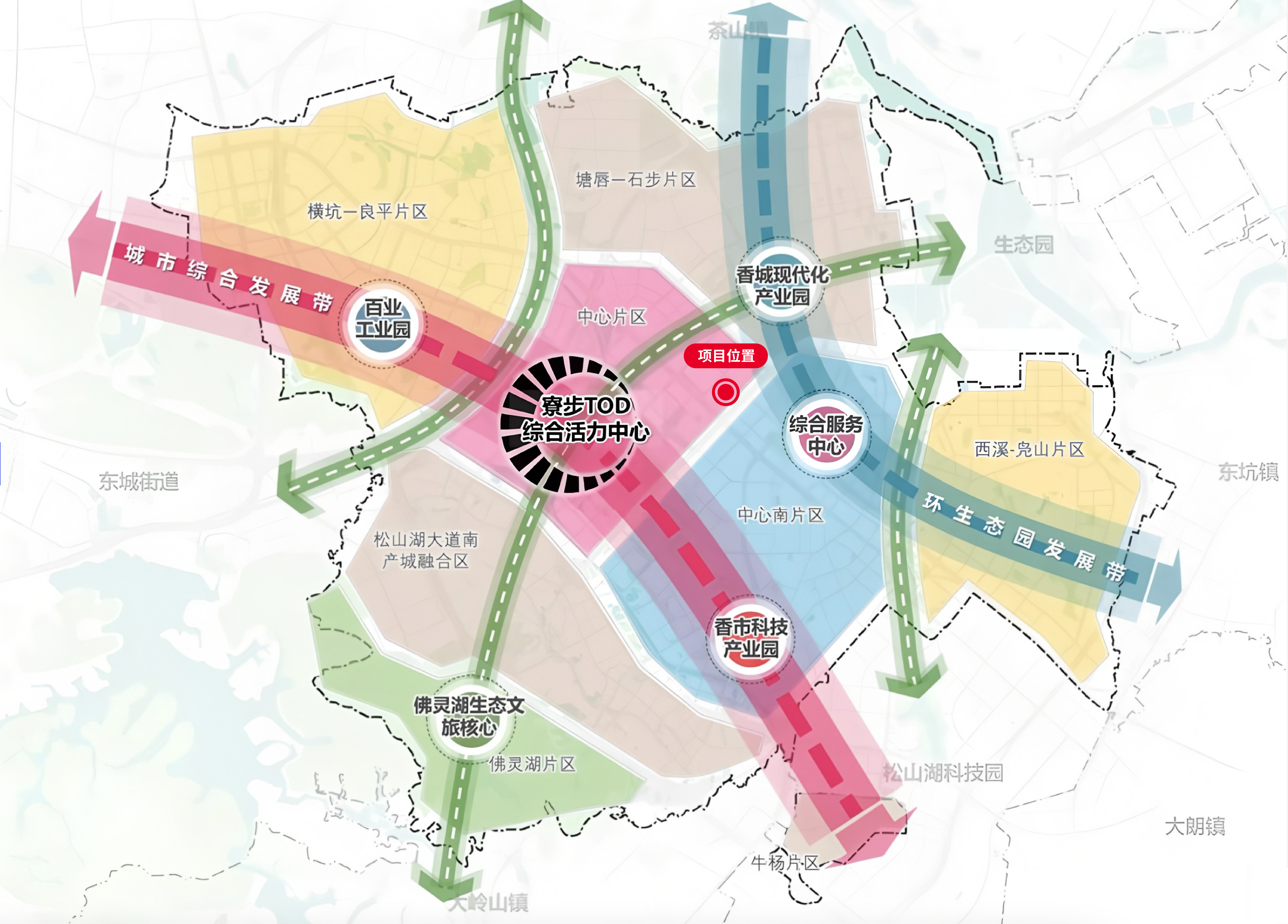
1.2 项目名称
Project Name
「非遗新境·生活容器」广东省东莞市寮步香市非遗传承基地暨东莞寮步香市非遗中心概念性建筑设计、体验性商业策略及项目运营策划国际竞赛
“ICH's New Realm · Life's Vessel”Global Open Call for Conceptual Architectural Design, Experiential Commercial Strategy and Project Operation Planning of Xiangshi Intangible Cultural Heritage Center in Liao bu Town, Dongguan City, Guang dong Province
1.3 项目区位
Project Location
广东省东莞市寮步镇新城市中心区(美尔顿厂旧址)
New Urban Central Area, Liaobu Town, Dongguan City, Guangdong Province (Former Site of Merton Factory)
1.4 工作范围
Scope of Work
竞赛区域位于寮步镇新城市中心区(美尔顿厂旧址),香市路与蟠龙路的交界处的一块C3文化娱乐用地。总用地面积为22336平方米(约33.5亩),容积率≤2.0(建议不低于1.8)。新增公共绿地同时作为本项目总体概念设计范围。
The competition area is located in the new urban central area of Liaobu Town (the former site of the Melton Factory), at the junction of Xiangshi Road and Panlong Road, on a piece of C3 cultural and entertainment land. The project plot (plot code: B-15-02) has a total land area of 22,336 square meters (approximately 33.5 mu), with a plot ratio ≤2.0 (recommend not less than 1.8). New Requirement: The design scope of landscape concept shall include public green spaces as part of this project.

02
项目定位与功能
Project Positioning & Functions
2.1 项目定位
Project positioning
• 城市公共生活舞台
Urban Public Life Arena
• 城市非遗活态传承基地
Urban Intangible Cultural Heritage Living Heritage Hub
• 城市文化艺术高地
Urban Cultural and Artistic Pinnacle
• 城市形象窗口
Urban Image Showcase
• 城市精神地标
Urban Spiritual Landmark
• 文化消费引力场
Cultural Consumption Gravity Field
• 文旅创意产业经济新磁极
New Magnetic Pole of Cultural and Tourism Creative Industry Economy
2.2 营造理念
Construction Philosophy
“文化聚落”是本项目的核心营造理念。“聚”本义为会合、聚集,积蓄、积累;“落”可理解为文化元素的落地生根与有机落位。于本项目而言,“聚落” 蕴含三层深意:
其一,让文化空间的集聚迸发活力,实现贴近生活的 “落位”。
其二,让文化空间的集聚创造效益,达成长效发展 的 “沉淀”。
其三,让文化空间的集聚促成城市文化资本的累积,铸就文化认同的 “归属”。
“Cultural Agglomeration” serves as the core construction concept of this project. The Chinese character “聚”(jù)literally means convergence, gathering, accumulation; while “落”(luò)can be interpreted as the establishment and organic placement of cultural elements. For this project, “agglomeration” embodies three profound implications:
First, let the clustering of cultural spaces spark vitality and achieve a “placement” close to life.
Second, let the clustering of cultural spaces create benefits and achieve the “precipitation” of long - term development.
Third, let the clustering of cultural spaces contribute to the accumulation of urban cultural capital and forge the “belonging” of cultural identity.
2.3 项目要求
Requirements of the Project
项目拟建设东莞市寮步香市非遗传承基地暨东莞寮步香市非遗中心,根据东莞市寮步镇美尔顿三旧改造单元规划地块开发控制图则,本项目地块(地块编码B-15-02)用地面积为22336平方米,容积率≤2.0(建议不低于1.8),限高30米(如设计需要可突破但不宜超出36米),计容建筑面积不超过44672平方米,机动车停车位配建不少于670个。项目主要包含非遗展览区、非遗演艺剧场、非遗传承 教育实践区、图书博览区、非遗文创与传统工艺工作区、非遗主题商业区等六大功能区域,并配套建设地下停车库及设备用房、室外工程等。
The project plans to construct the Dongguan Liaobu Xiangshi ICH Heritage Base and Dongguan Liaobu Xiangshi ICH Center. According to the Development Control Plan for the Meidun “Three Olds” Reconstruction Unit in Liaobu Town, Dongguan, the project plot (plot code: B-15-02) has a land area of 22,336 square meters, a plot ratio ≤ 2.0 (recommended to be not lower than 1.8), a height limit of 30 meters (which can be exceeded for design needs but should not exceed 36 meters), gross floor area (GFA) above ground should be no more than 44,672 square meters, and a motor vehicle parking space allocation of no less than 670. The project mainly includes six functional areas: ICH exhibition area, ICH performance theatre, ICH inheritance education and practice area, library expo area, ICH cultural creativity and traditional craftsmanship workshop area, and ICH-themed commercial area, with supporting construction of underground parking garages, equipment rooms, outdoor works, etc.
本次竞赛要求建筑与运营机构形成跨领域协作体,以 “运营思维前置” 为核心,通过 “功能 — 场景 — 收益” 三位一体推导,实现非遗传承公益性与商业可持续性平衡。具体要求如下:
The competition requires architectural and operational agencies to form a cross-disciplinary collaborative entity, taking "front-loading operational thinking" as the core, and achieving dynamic balance between the public welfare of intangible cultural heritage (ICH) inheritance and commercial sustainability through a trinity derivation of "function-scene-revenue". The specific requirements are as follows:
1) 全链条协同策划,以投资收益为底层逻辑逆向规划功能与空间;
2) 运营导向设计,将运营需求融入空间设计;
3) 可持续文化商业生态,构建 “文化—商业—社会价值”共生体系;
4) 成果论证要求,参赛方案需提交 “策划—设计— 运营”一体化报告。
1) Holistic Chain Collaborative Planning
Reverse-plan functional layouts and spatial allocation based on investment return logic;
2) Operation-Oriented Design
Integrate operational scenario needs into spatial design;
3) Sustainable Cultural-Commercial Ecosystem
Construct a symbiotic system of "cultural-commercial-social values";
4)Deliverable Argumentation Requirements
Participating schemes must submit an integrated "planning-design-operation" report.
竞赛鼓励突破 “公益补贴依赖”,探索非遗传承与城市更新、商业创新的融合路径,打造可复制的文商旅生态范本。
The competition encourages breaking through the "public welfare subsidy dependency" model, exploring in-depth integration of ICH inheritance with urban renewal and commercial innovation, and creating a replicable "sustainable culture-commerce-tourism ecological model" for cultural public projects.
03
工作内容
Work Contents
竞赛内容包括:体验型商业策略(概念深度)、建筑和景观概念设计和项目运营策划(概念深度)。详见《设计任务书》与《规则文件》。
The competition content includes: Experiential Commercial Strategy (conceptual depth), Conceptual Architectural and Landscape Design and Project Operation Planning (conceptual depth). For details, please refer to Design Brief and Rule Document.
3.1 体验型商业策略(概念深度)
Experiential Commercial Strategy (Conceptual Depth)
- 顶层策划与定位体系: 市场研究、客群构建、商业定位、文化品牌
- 运营内容与收益模型: 业态设计、收益模型、传播体系。
- Top-level Planning and Positioning System: Market research, customer base construction, commercial positioning, cultural branding
- Operational Content and Revenue Model: Business format design, revenue model, communication system
3.2 建筑和景观概念设计
Conceptual Architectural and Landscape Design
- 建筑总体概念设计
- 建筑功能分区
- 建筑交通组织
- 建筑总体与周边关系
- 建筑竖向设计
- 建筑消防设计
- 建筑节能设计
- 建筑其他专业设计
- 景观总体设计
- 景观铺装、种植、家具设计(意向图)
- 建设投资估算
- Overall architectural design concept
- Architectural functional zoning
- Architectural traffic organization
- Relationship between the overall building and its surroundings
- Architectural vertical design
- Architectural fire protection design
- Building energy efficiency design
- Other professional architectural designs
- Overall landscape design
- Landscape pavement, planting, and furniture design(intentional images)
- Construction investment estimation
3.3 项目运营策划(概念深度)
Project Operation Planning (Conceptual Depth)
- 全周期运营体系构建: 精准招商策略、精细化运营托管、动态市场策略
- 可持续发展策略: 公益反哺机制、文化商业共生体系、长期运营增长极
- 成果论证要求: 功能配比与收益测算、关键场景设计落地、全周期财务模型
- Full-cycle operation system construction: Precise investment promotion strategy, refined operation trusteeship, dynamic market strategy
- Sustainable development strategy: Public welfare feedback mechanism, cultural-commercial symbiosis system, long-term operation growth pole
- Achievement demonstration requirements: Functional ratio and revenue calculation, key scenario design implementation, full-cycle financial model
04
征集规则
Solicitation Rules
本次国际竞赛采用“公开征集”的方式,分为公开报名、资格审查和提案遴选入围阶段(简称“提案入围遴选阶段”)和方案正式编制提交及竞赛评审阶段(简称“正式方案阶段”)。
This international competition adopts the "open solicitation" method, divided into the stages of public registration, qualification review and proposal shortlisting (referred to as the "Proposal Shortlisting Stage"), the formal scheme preparation & submission and competition evaluation stage (referred to as the "Formal Scheme Stage").
4.1 提案遴选入围阶段
Proposal Shortlisting Stage:
主办方组建评审委员会,从公开报名的参赛单位(含联合体)中优选出5家无排序的建筑设计和策划运营单位(含联合体)及 2 个有排序的备选团队(含联合体)入围第二阶段竞赛。如报名家数不足五家(含联合体),将重新开展国际竞赛征集。
The Organizer will establish a review committee to select 5 unranked architectural design and planning operation entities (including consortiums) and 2 ranked alternative teams (including consortiums) from the publicly registered participants (including consortiums) to enter the second-stage competition. If the number of registered applicants (including consortiums) is less than five, the international competition solicitation will be relaunched.
4.2 正式方案阶段
Formal Scheme Stage
5家入围参赛单位(含联合体)在提交有效的成果文件后,主办方组建评审委员会,对 5 家入围建筑设计和策划运营单位(含联合体)的方案进行评审。评选出 3 个排序优胜候选团队,其余 2 个团队获三等奖(佳作奖)。主办单位、承办单位及主管部门对评审委员会推荐结果进行最终审定,确定一等奖 1 名、二等奖 2 名,综合审定后的一等奖方案即为优胜方案。
After the 5 shortlisted participating units (including consortia) submit valid deliverables, the Organizer will establish a Evaluation Committee to review the schemes of the 5 shortlisted architectural design and planning operation units (including consortia). The Committee will select 3 ranked winning candidate teams, and the remaining 2 teams will be awarded the Third Prize (Merit Award). The Organizer, Contractor and competent authorities will conduct final approval of the results recommended by the Evaluation Committee to determine 1 First Prize and 2 Second Prizes. The First Prize scheme after comprehensive approval shall be the winning scheme.
05
奖金及补偿费
Prizes and Compensation
本次国际竞赛(注1)奖金总额为 440 万元(税前),共入围 5 家,包含:
The total prize money for this international competition (Note 1) is 4.4 million yuan (before tax), and 5 entries have been shortlisted, including:
一等奖 1 名(优胜方案),获项目总体概念建筑设计方案(含商业策划运营)编制费人民币 200 万元(税前)(注2);
二等奖 2 名(优秀方案),每家各获得补偿费人民币 80 万元(税前);
三等奖 2 名(佳作方案),每家各获得补偿费人民币40万元(税前)。
1 first prize winner (excellent scheme), which will receive a fee of RMB 2 million (before tax) for the preparation of the overall conceptual architectural design scheme (including commercial planning and operation) (Note 2);
2 second prize winners (outstanding schemes), each will receive a compensation of RMB 800,000 (before tax);
2 third prize winners (commended schemes), each will receive a compensation of RMB 400,000 (before tax).
The competition site is located south of Xixin Road, east of South Lizhou Road, north of the South Fourth Ring Road, and west of the planned road, with a total land area of about 21.6 hectares (about 324 acres).
注 Notes:
1. 本次征集仅限于概念方案深度,后续方案和初步设计、施工图设计及施工等环节将通过另行招标方式确定实施主体。
This solicitation is only for the depth of conceptual schemes. The follow-up design stages (such as schematic design, preliminary design, construction drawing design, and construction) will determine the implementing entity through separate bidding.
2. 一等奖(优胜方案)参赛单位(含联合体)在获奖结果公布后,须根据主办方和政府主管部门的意见与建议,基于该单位优胜方案,对体验性商业策略、建筑与景观概念设计和项目运营策划进行与本次征集深度匹配的最少一轮优化调整和修改工作。
After the announcement of the award results, the first-prize winning unit (including the consortium) must, based on its winning scheme, carry out at least one round of optimization, adjustment, and modification work that matches the depth of this solicitation for the experiential business strategy, architectural and landscape conceptual design, and project operation planning in accordance with the opinions and suggestions of the organizer and government authorities.
06
报名要求
Application Requirements
6.1 参赛单位须是国内外注册的独立法人企业或机构。
Participating entities must be independent legal person enterprises or institutions registered at home and abroad.
6.2 接受联合体参赛,联合体成员数量不超过 3 家,联合体成员不得再单独或以其他 名义与其他参赛单位组成其他联合体参与报名,联合体合作方须签署具有法律效力的《联合体协议》,并明确牵头单位、各方工作分工等。
Consortium participation is accepted, with the number of consortium members not exceeding 3 Members of a consortium shall not separately or under other names form another consortium with other participating entities to apply. Consortium partners must sign a legally binding Consortium Agreement, specifying the leading entity (this competition recommends an architectural design entity as the leading party), work division among all parties, etc.
6.3 参赛单位(含联合体)为境外机构的,须在其所在国家或地区应具有合法相关营业范围(策划运营或建筑设计业务);为了保证项目设计人员对中国地区背景和相关要求的准确理解,项目策划运营和规划设计人员中应至少各有一名通晓汉语的人士。
For overseas entities (including consortiums), they must have legal business scope in their country or region (planning and operation or architectural design services). To ensure that project planning, operation, and design personnel accurately understand the background and relevant requirements of the Chinese region, at least one person proficient in Chinese must be included in both the project planning/operation team and the planning/design team.
6.4 不接受个人或个人组合的报名。
Individual or individual group applications are not accepted.
6.5 具有以下项目经验的参赛建筑设计和策划运营单位(含联合体)将被优先考虑:具有国内外重要文化场馆类或文化商业类或文化教育类项目策划和运营经验,以及国内外重要文化场馆类或文化商业类或文化教育类建筑单体项目设计经验。
Participating architectural design and planning operation entities (including consortiums) with the following project experience will be given priority: experience in planning or operating important cultural venue or cultural commerce, and cultural education projects at home and abroad, as well as experience in designing individual buildings for important cultural venue or cultural commerce, or cultural education projects at home and abroad.
6.6 参赛单位应确保其项目负责人和主要策划运营及建筑设计人员全程参与本设计工作。参与本次国际竞赛的策划运营和建筑设计人员应为该策划运营和建筑设计机构的在册人员 。首席策划师需有主持策划和运营过国内外重要文化场馆类或文化商业类或文化教育类项目的经验,亲自负责本项目的核心策划工作,以及主办方要求的重要汇报等工作。建筑设计主创设计师需有主持设计过国内外重要文化场馆类或文化商业类或文化教育类建筑单体项目设计经验,须亲自负责本项目的核心设计工作,以及主办方要求的重要汇报等工作。如在方案设计过程中发现首席策划师或主创建筑设计师与资格预审报名文件中提交的名单不符或申请提报业绩存在不实的情况, 主办方有权取消其入围和获奖资格,并可根据相关规定追究其责任。
Participating entities shall ensure that the project leader and key planning/operation & architectural design personnel participate in the design work throughout the entire process. The planning/operation and architectural design personnel involved in this international competition shall be on the official roster of the planning/operation and architectural design institutions. The chief planner shall have experience in leading the planning and operation of important cultural venue or cultural commerce,or cultural education projects at home and abroad, and personally be responsible for the core planning of the project, as well as important reports and other tasks required by the Organizer. The chief architectural designer shall have experience in leading the design of individual buildings for important cultural venue or cultural commerce, or cultural education projects at home and abroad, and must personally be responsible for the core design of the project, as well as important reports and other tasks required by the Organizer. If during the scheme design process it is found that the chief planner or chief architectural designer does not match the list submitted in the pre-qualification application documents, or the declared performance contains false information, the Organizer shall have the right to cancel their shortlisting and award qualifications, and may pursue liabilities in accordance with relevant regulations.
07
报名方式
Application Procedure
7.1 提案遴选入围阶段
Validity Description of Registration
参赛申请人必须在截止时间前提交电子邮件报名和纸质版报名材料,未进行电子邮件报名或未提交纸质版报名材料的,都将视为无效报名。详情请参照《规则文件》。
Applicants (consortium) must register through e-mail and submit application materials as required before deadline. Failure to complete one of both will be regarded as invalid application. For details, please refer to Solicitation Rule Document.
7.2 电子邮件报名
Email Application
参赛申请人应在北京时间 2025 年 7月 15 日(周二)16:00前,以电子邮件形式发送盖章扫描版《征集报名函》(PDF)。递交邮箱:ztb@dayedg.com。
The applicant (consortium) should send the scanned Application Letter (PDF) to the designated email address before UTC+8, 16:00, July 15, 2025 (Tuesday).
7.3 资格预审纸质版报名材料递交方式
Application Documents Submission
参赛申请人应于指定时间期限内,将完整的纸质版报名材料递交至指定地点。纸质版报名材料可现场递交或邮寄提交。递交截止时间为北京时间 2025 年 7 月 15 日(周二)16:00,逾期抵达的材料不予受理。详情参照《规则文件》。
The applicant (consortium) must submit the pre-qualification application materials during the designated period before deadline. The submission deadline is UTC+8, 16:00, July 15, 2025 (Tuesday). Late arrival or non-conforming materials will not be accepted. For details, please refer to Rule Document.
08
日程安排
Schedule
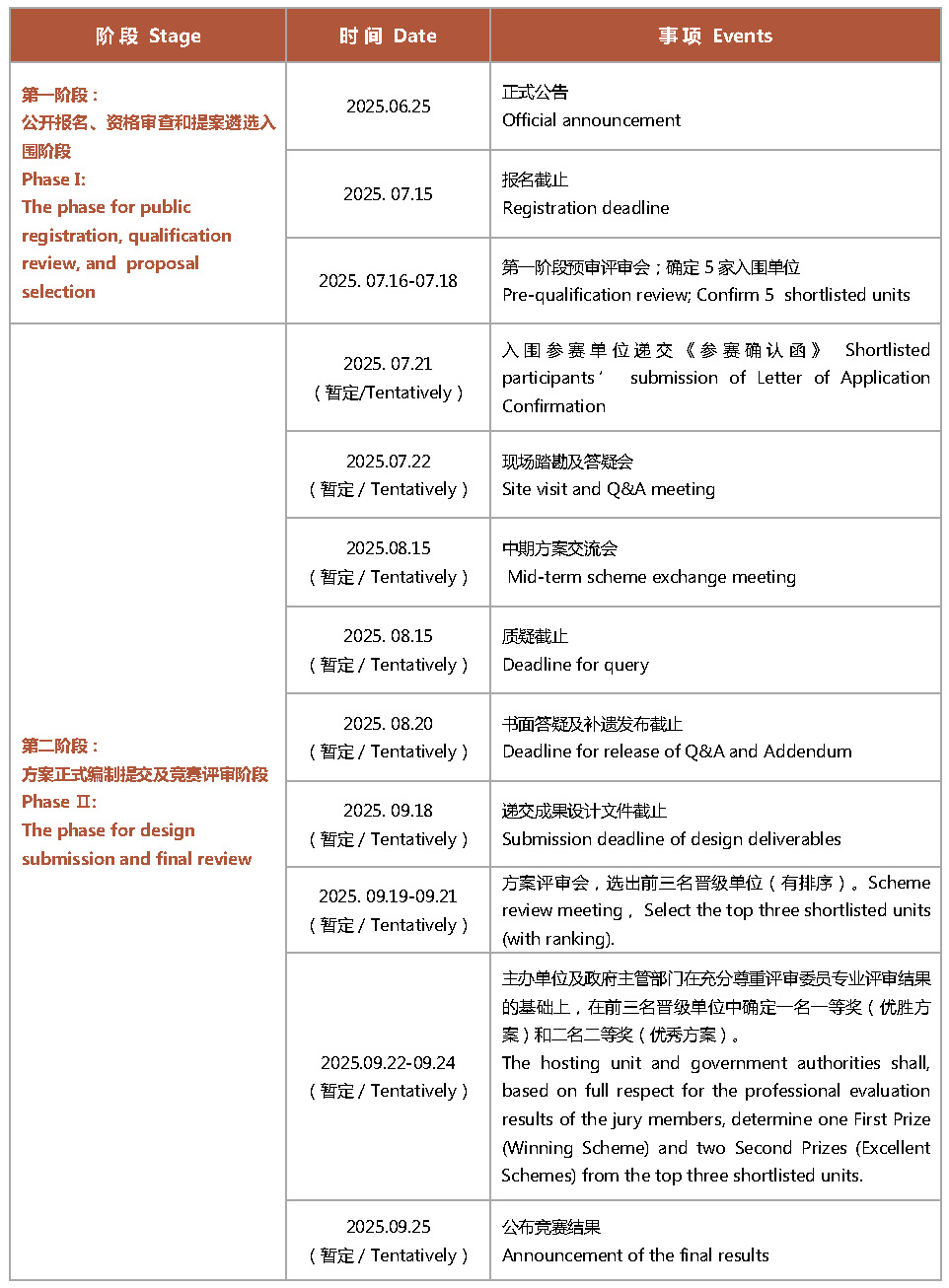
09
资料获取
Application Procedure
参赛申请人请前往 ARCHRACE 建筑竞赛官网(www.archrace.com)或点击下方链接获取本次征集相关文件,包括《规则文件》、《设计任务书》及相关附件。
Please visit ARCHRACE website(www.archrace.com) or click through "Link for downloading" at the end of the article to obtain relevant documents of this solicitation, including Solicitation Rule Document, Design Brief and attachments.
文件下载链接 Link for downloading
链接: https://pan.baidu.com/s/1Q7mVTe76kD8zDjT8A8AdqA?pwd=mthi
提取码: mthi
10
主办方及组织单位
Organizers
主办单位
Host:
东莞市寮步镇人民政府
承办单位
Organizers:
寮步镇规划管理所 寮步镇工程建设中心 寮步镇文化服务中心
征集代理机构
Agency Solicitation:
东莞市大业建筑技术咨询有限公司
招标技术咨询单位
Technical Consulting Agency for Solicitation:
亲自然(上海)建筑设计咨询有限公司
11
联系方式
Contact

(北京时间周一至周五10:00-12:00 ,14:00-17:00)
(10:00-12:00 & 14:00-17:00, Monday to Friday, Beijing Time)
本公告涉及的全部内容,以完整的《规则文件》《设计任务书》及其附件为准。
All project-related information shall be subject to the complete Solicitation Rule Document, Design Brief and attachments.
* 正式公告内容中英文信息如有争议或不一致,以中文为准。
* In case of any discrepancy between the English version and the Chinese version, the Chinese version shall prevail.
