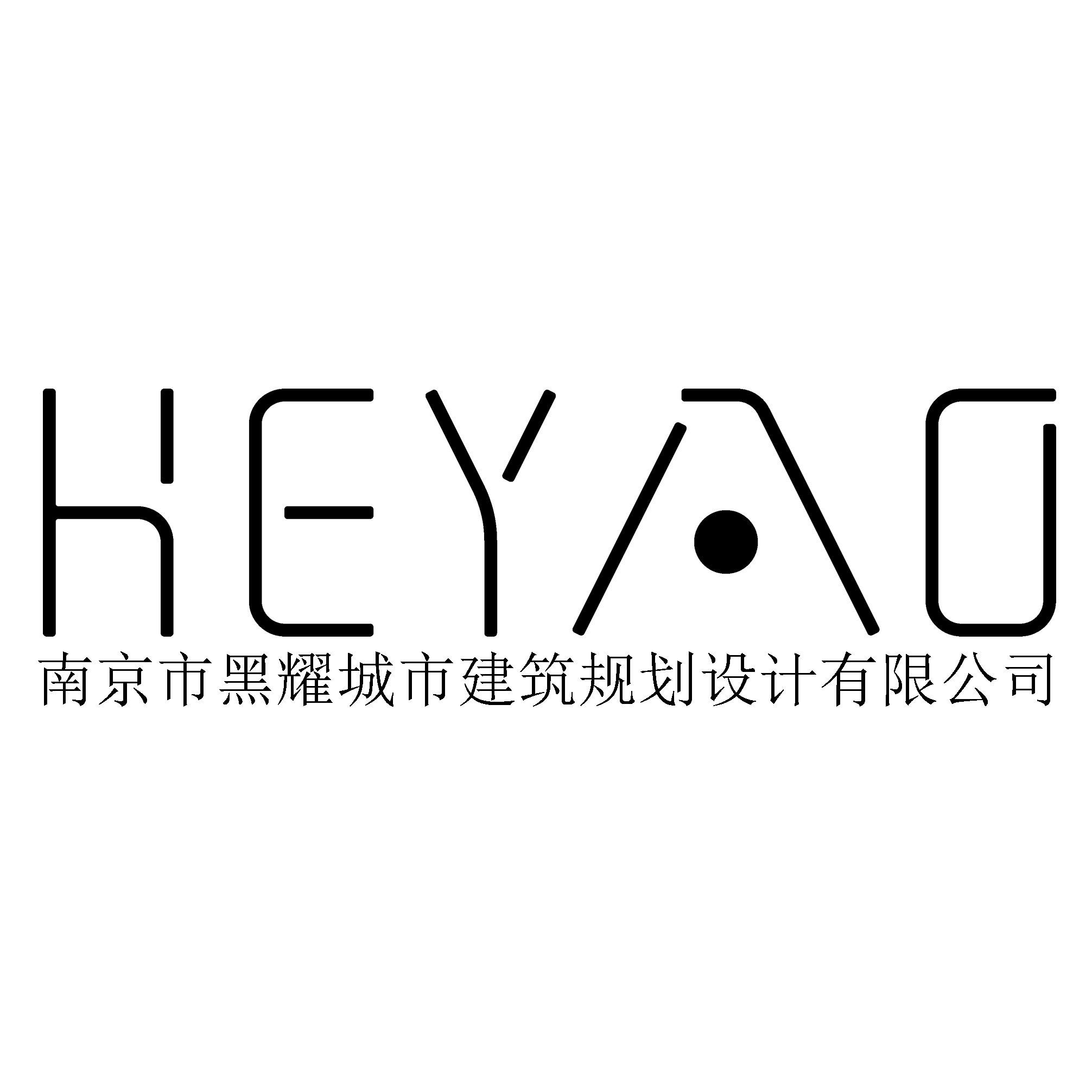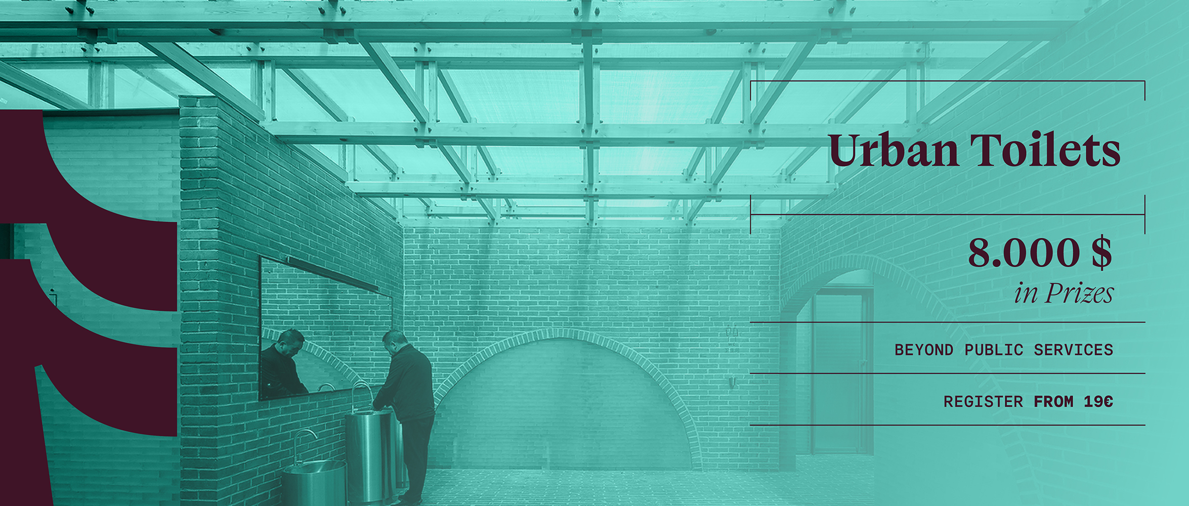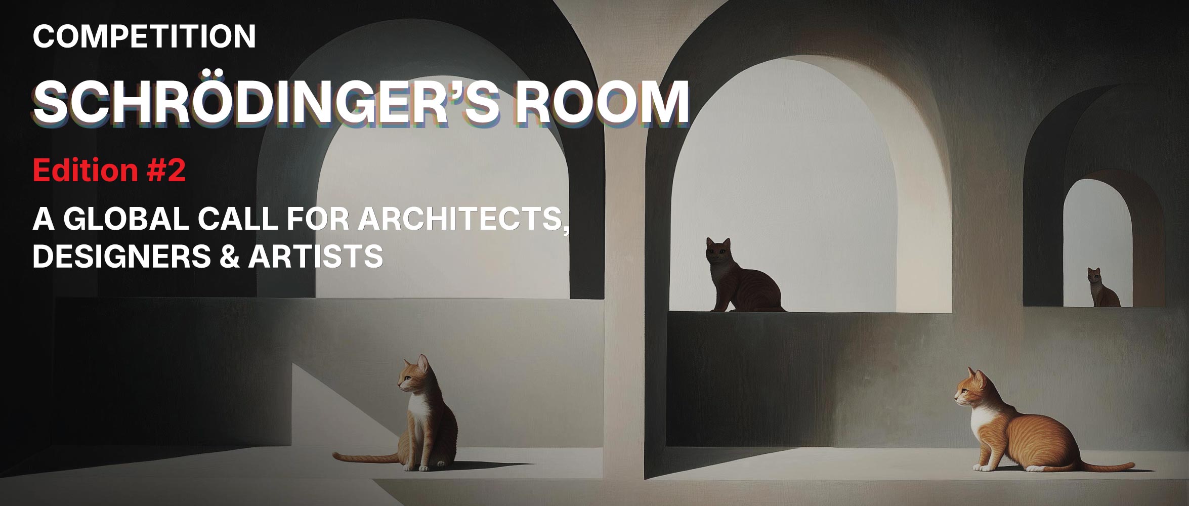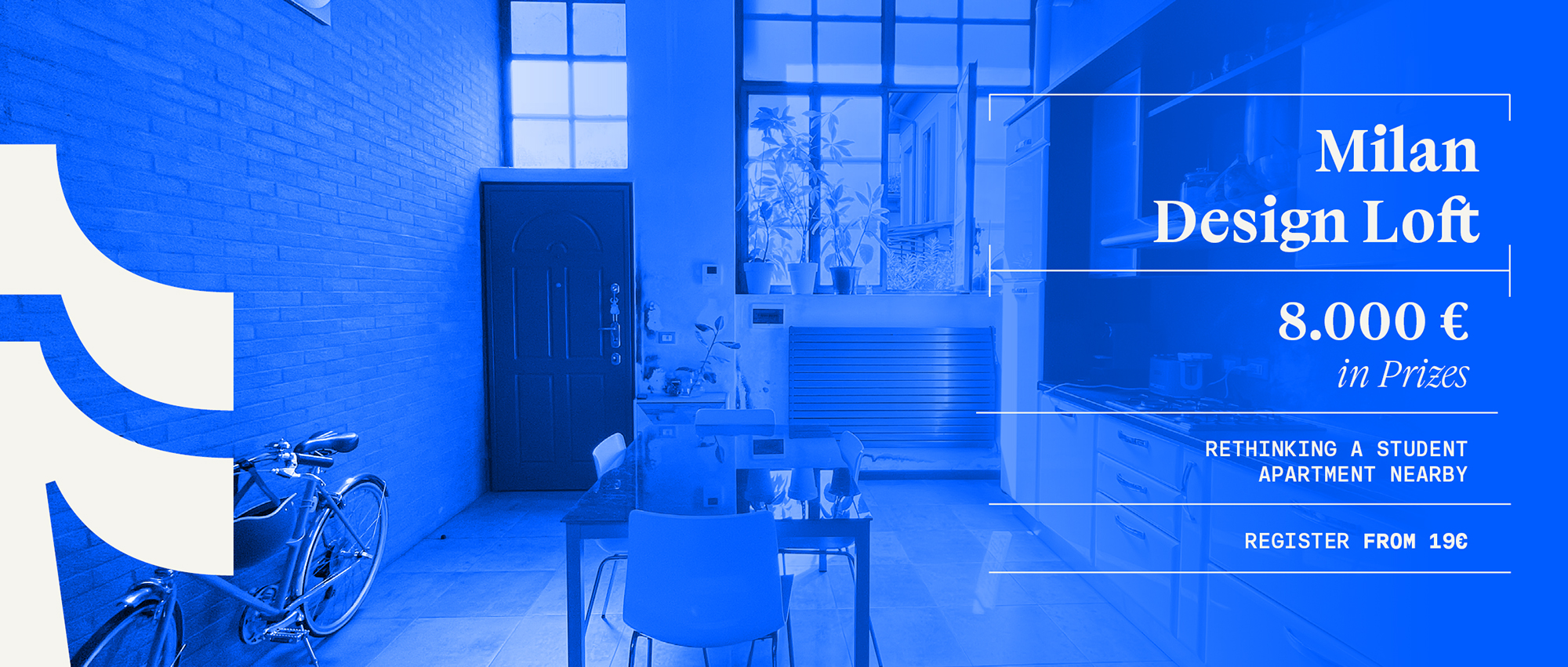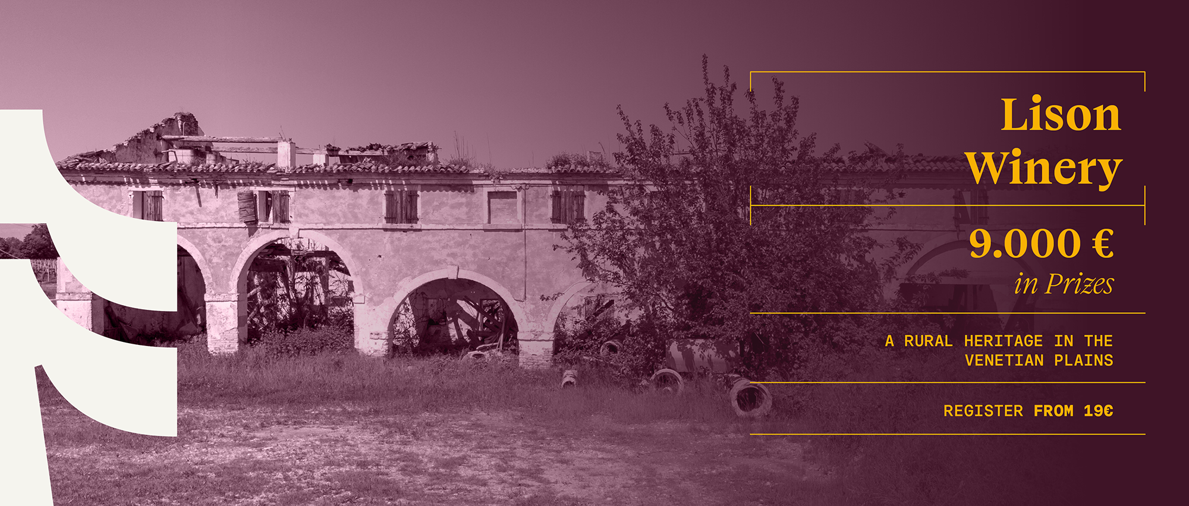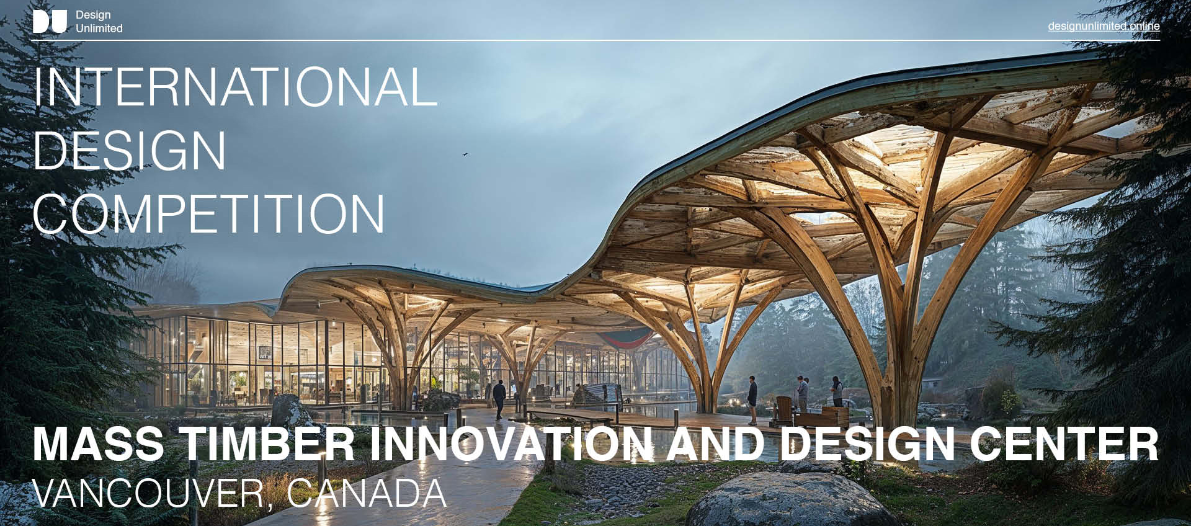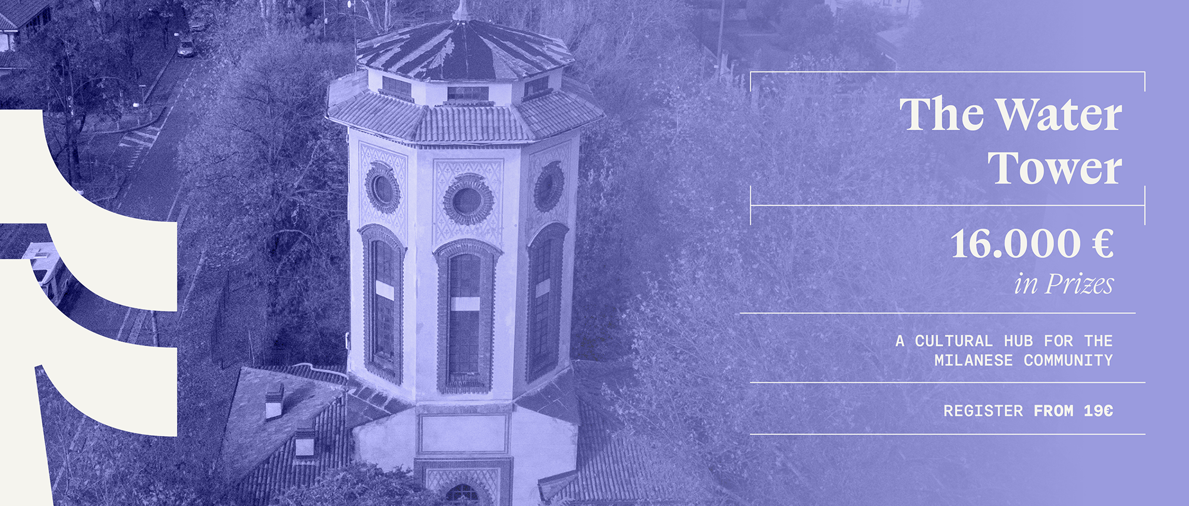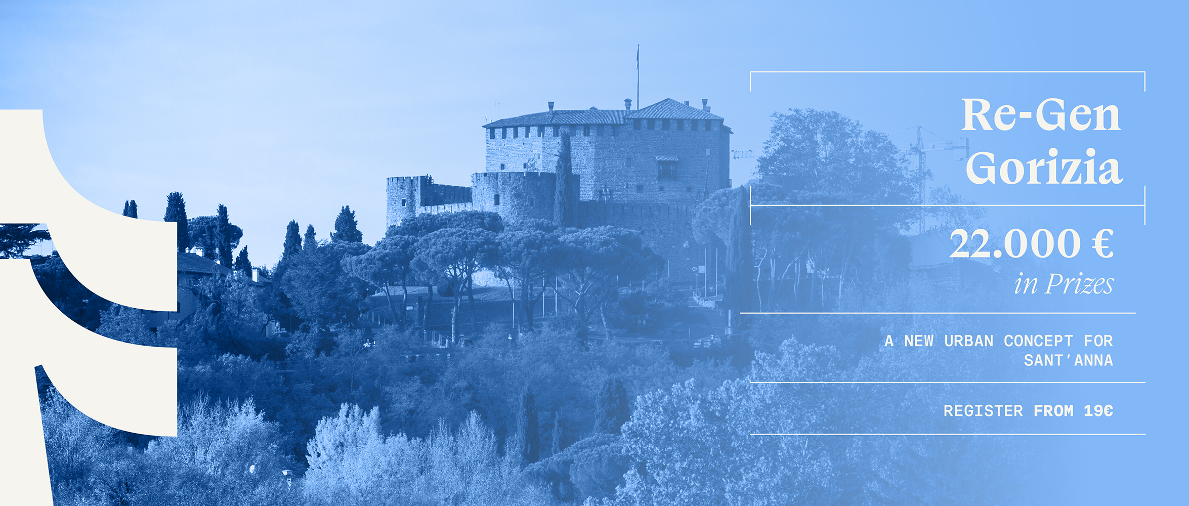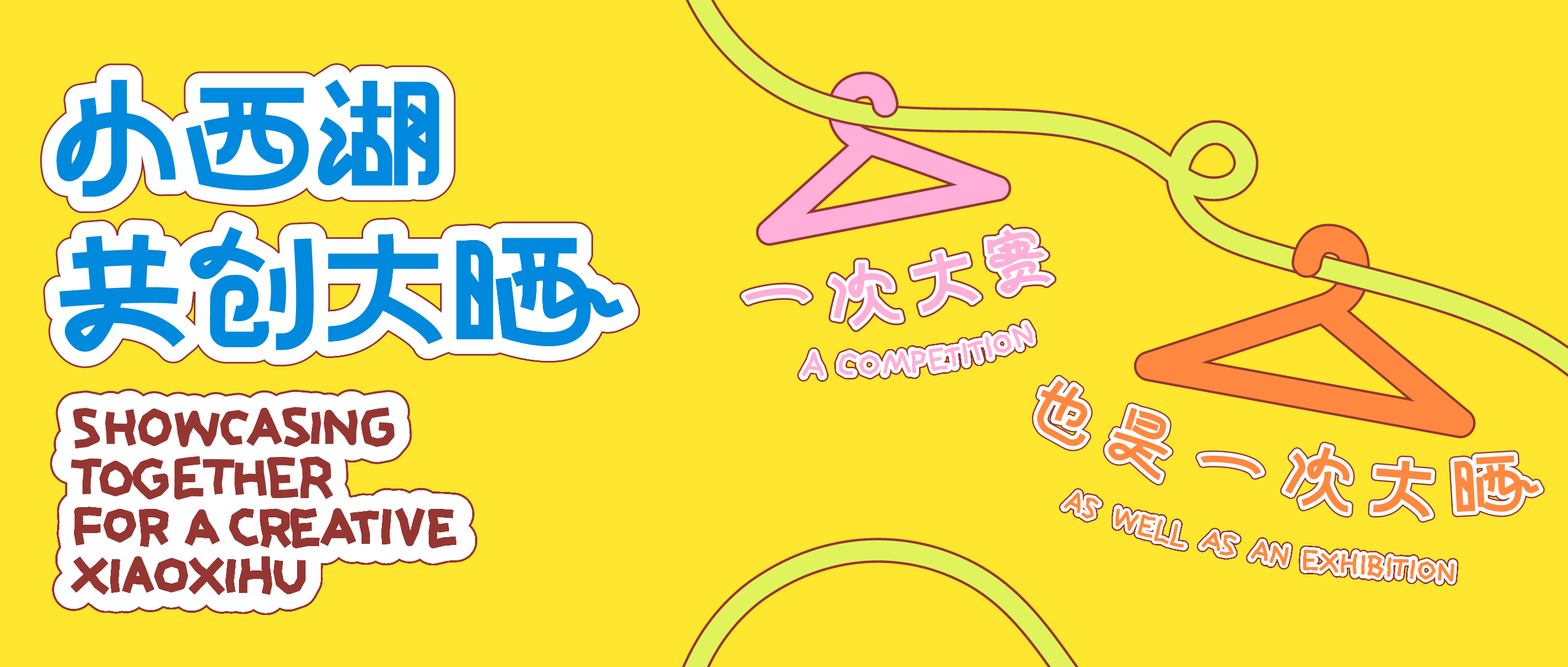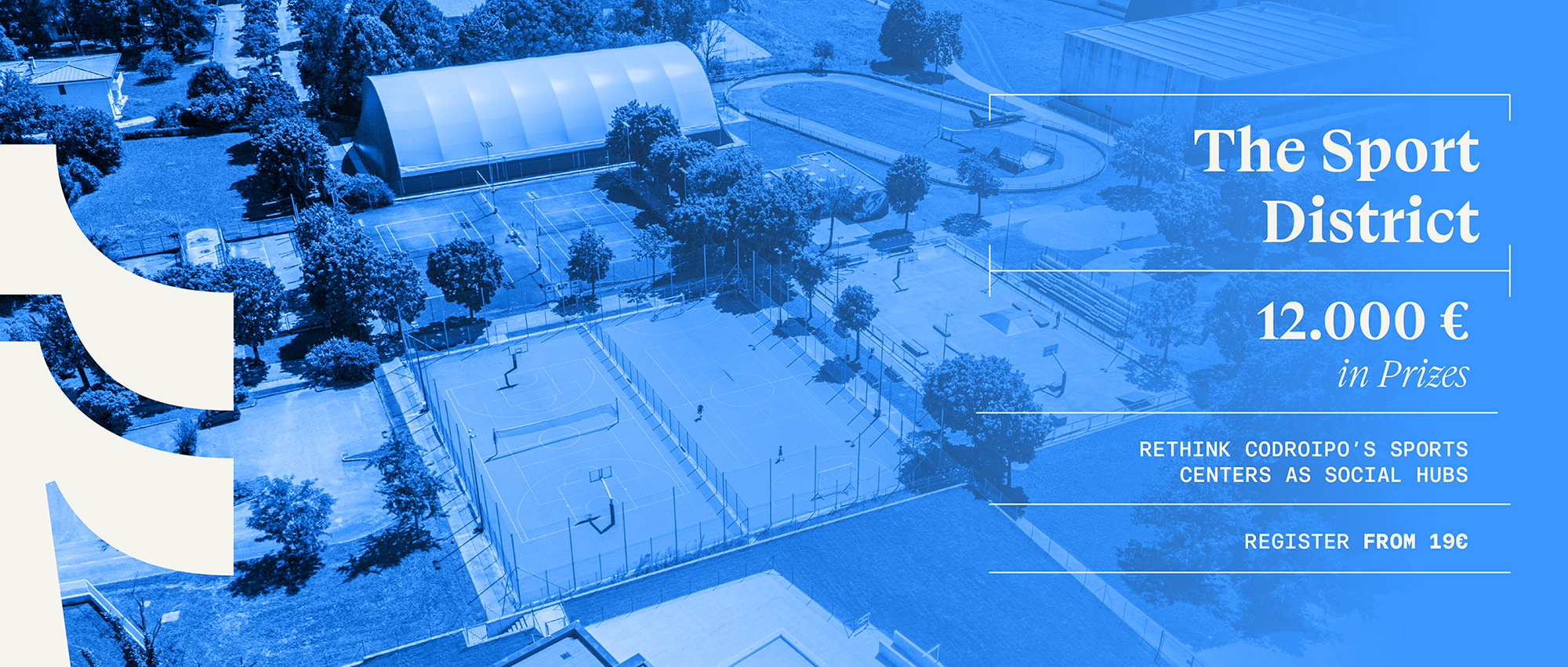作者/Writer:特维森 2022.05.23
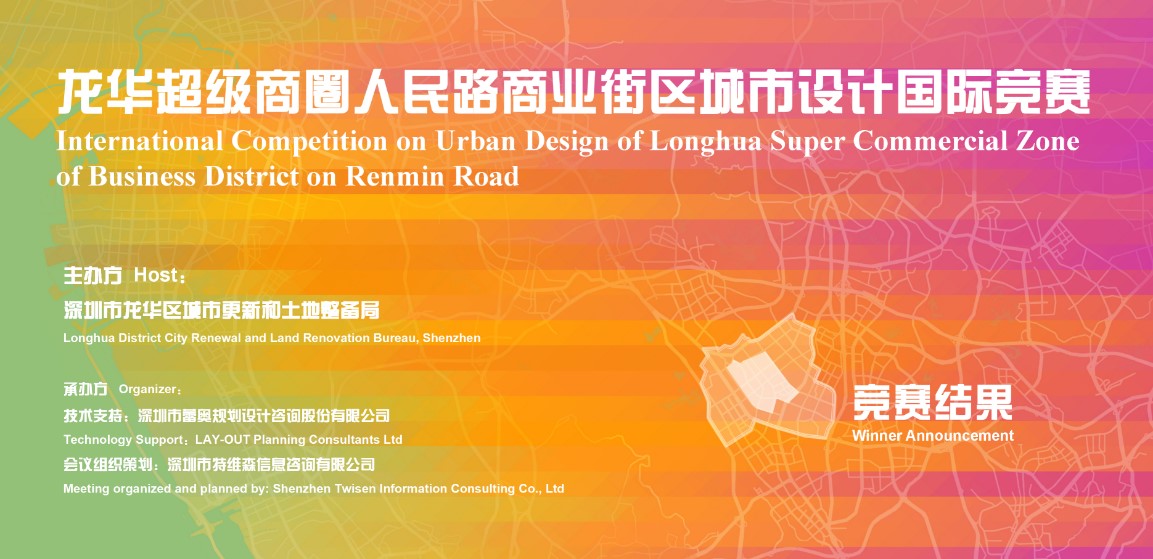
2022年3月28日,深圳龙华超级商圈人民路商业街区城市设计国际竞赛的方案评审会,在深圳龙华区环智中心C座41层举行。本次评审委员会由陈燕萍、邓军、孟建民、宋丁、王晓东、张宇星、朱荣远(依姓名音序排列)7名专家组成,对竞赛成果进行了严谨的综合评审。依照本次国际竞赛工作规则,在充分尊重专家评审意见的基础上,经区有关会议审定后,最终确定国际竞赛第一名获胜团队为:
On March 28th, 2022, the reviewing meeting of Shenzhen International Competition on Urban Design of Longhua Super Commercial Zone of Business District on Renmin Road took place on the 41th Floor of Building C at Unicity. The Judge Committee for the present reviewing meeting consists of seven experts, including Chen Yanping, Deng Jun, Meng Jianmin, Song Ding, Wang Xiaodong, Zhang Yuxing and Zhu Rongyuan (ranked in the order of phonetic sequence of the surnames), who have discreetly conducted a comprehensive review of the deliverables submitted to the Competition. In accordance with the working rules of the Competition, with the fully-respected reviewing opinions of the experts as the foundation, after the evaluation and approval of District-level relevant conferences, the team that wins the First Prize of the Competition is eventually confirmed and presented as below -
深圳市城市规划设计研究院有限公司 // HPP International Planungsgesellschaft mbH // 世邦魏理仕(上海)管理咨询有限公司 // 深圳市综合交通与市政工程设计研究总院有限公司
Urban Planning & Design Institute of Shenzhen (UPDIS) // HPP International Planungsgesellschaft mbH // CBRE (Shanghai) Management Consulting Co., Ltd. // Shenzhen Integrated Transportation Design Research Institute Co., Ltd.
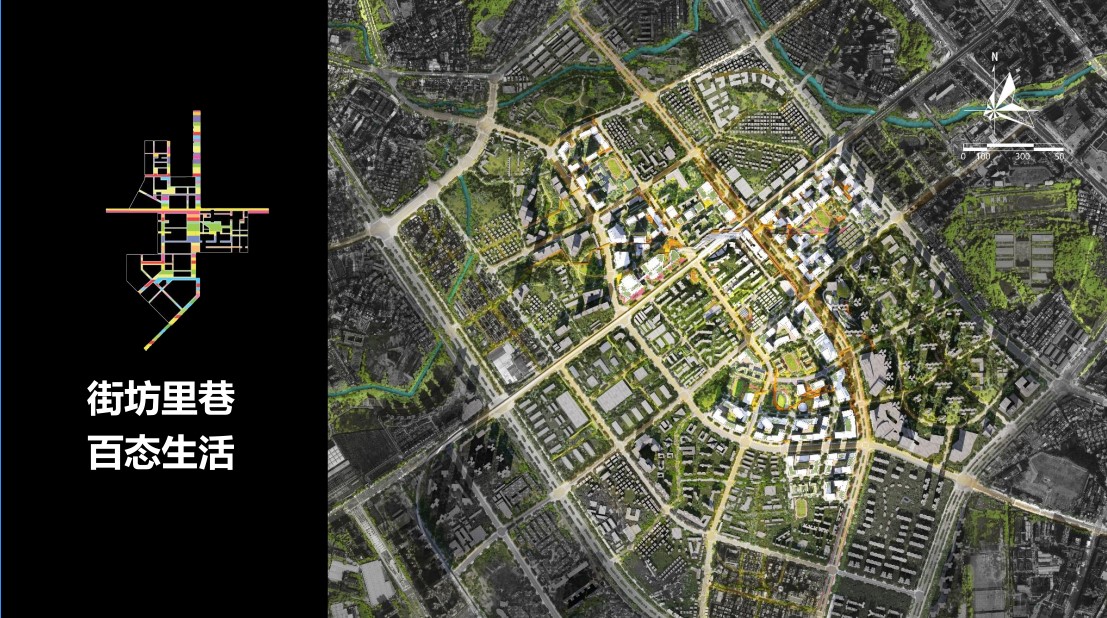
龙华超级商圈人民路商业街区城市设计国际竞赛由龙华区城市更新和土地整备局主办,深圳市蕾奥规划设计咨询股份有限公司、深圳市特维森信息咨询有限公司承办。
International Competition on Urban Design of Longhua Super Commercial Zone of Business District on Renmin Road is mainly hosted by Longhua District City Renewal and Land Renovation Bureau of Shenzhen, and organized by Shenzhen LAY-OUT Planning Consultants Ltd as well as Shenzhen Twisen Information Consulting Co., Ltd.
自2021年9月28日发布国际竞赛公告,竞赛吸引了全球11个国家、共104家设计单位参与角逐。为确保方案成果能优中选优,竞赛过程经过逐轮评审,全程共邀请到11位国内知名建筑、规划、交通、产业等领域专家,参与各阶段研讨与评审,以公正、专业的视角,为这一承载龙华发展记忆、场地条件极为复杂的项目贡献了智慧。
Ever since September 28th 2021 when the announcement of the International Competition was publicized, 104 designing institutions from 11 countries over the world have been attracted to participate in the Competition. In order to have the most excellent deliverables selected, several rounds of reviewing process have been conducted, and 11 domestically prestigious experts from architecture, planning, traffic and property industries have been invited to get fully involved with the discussion seminars and reviewing work throughout different phases of the entire event. Those experts, from their own fair and professional perspectives of views, have made contributions of wisdom to this project, which carries forward the development memories of Longhua yet possesses a very complicated site condition.
深圳市龙华区政府区长雷卫华,区人大常委会副主任李友华,副区长商澎涛等出席了本次评审会。6组团队的项目负责人/主创设计师,按抽签顺序,以“线上视频”的方式进行详细的城市设计及概念建筑设计方案汇报。
Lei Weihua, the Head of Longhua District Government Office of Shenzhen City, Li Youhua, the Deputy Director of the Standing Committee of Longhua District People’s Congress as well as Shang Pengtao, the Deputy Head of Longhua District Government Office of Shenzhen City have been present at the reviewing meeting of the Competition. The Project Chief(s) / Chief Designer (s) of six teams have performed concrete presentations of their plans of urban design & conceptional architecture design.
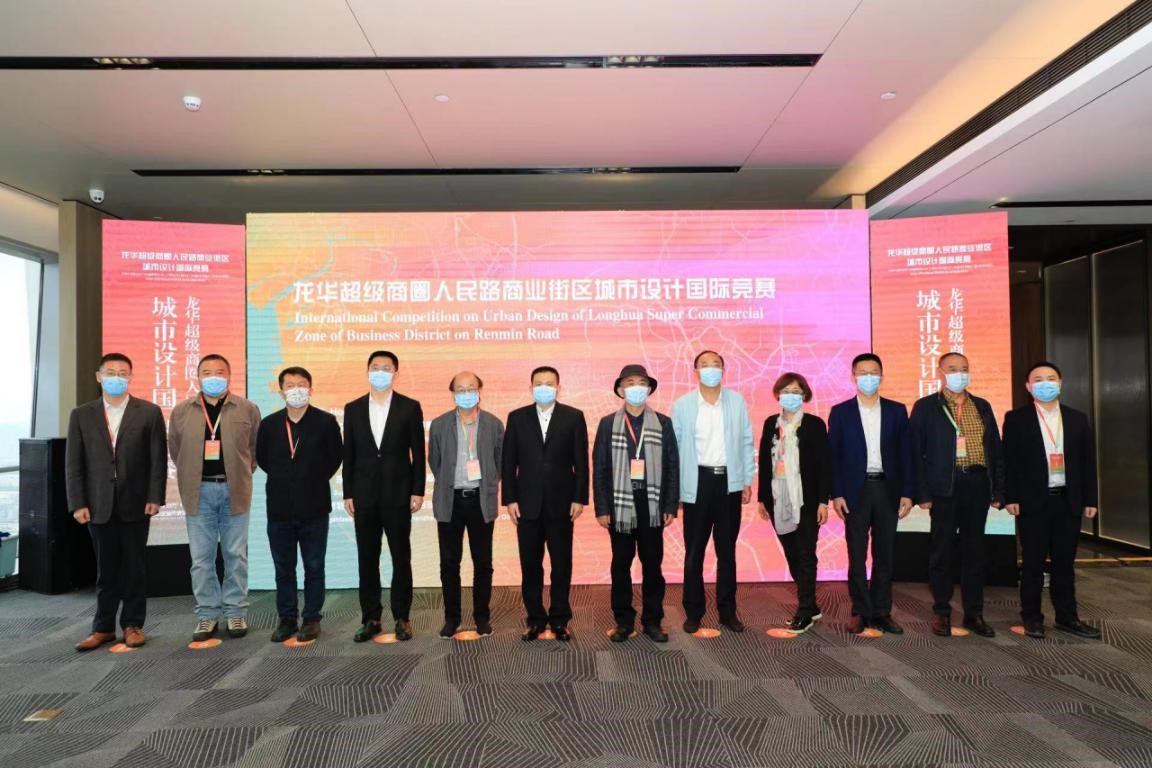
△ 与会领导与评审委员会。左至右:邓军、王晓东、张宇星、商澎涛、朱荣远、雷卫华、孟建民、李友华、陈燕萍、叶文峰、宋丁、罗松
©特维森
The governmental officers and the Judge Committee at the meeting. From left to right: Deng Jun, Wang Xiaodong, Zhang Yuxing, Shang Pengtao, Zhu Rongyuan, Lei Weihua, Meng Jianmin, Li Youhua, Chen Yanping, Ye Wenfeng, Song Ding, Luo Song
© Twisen
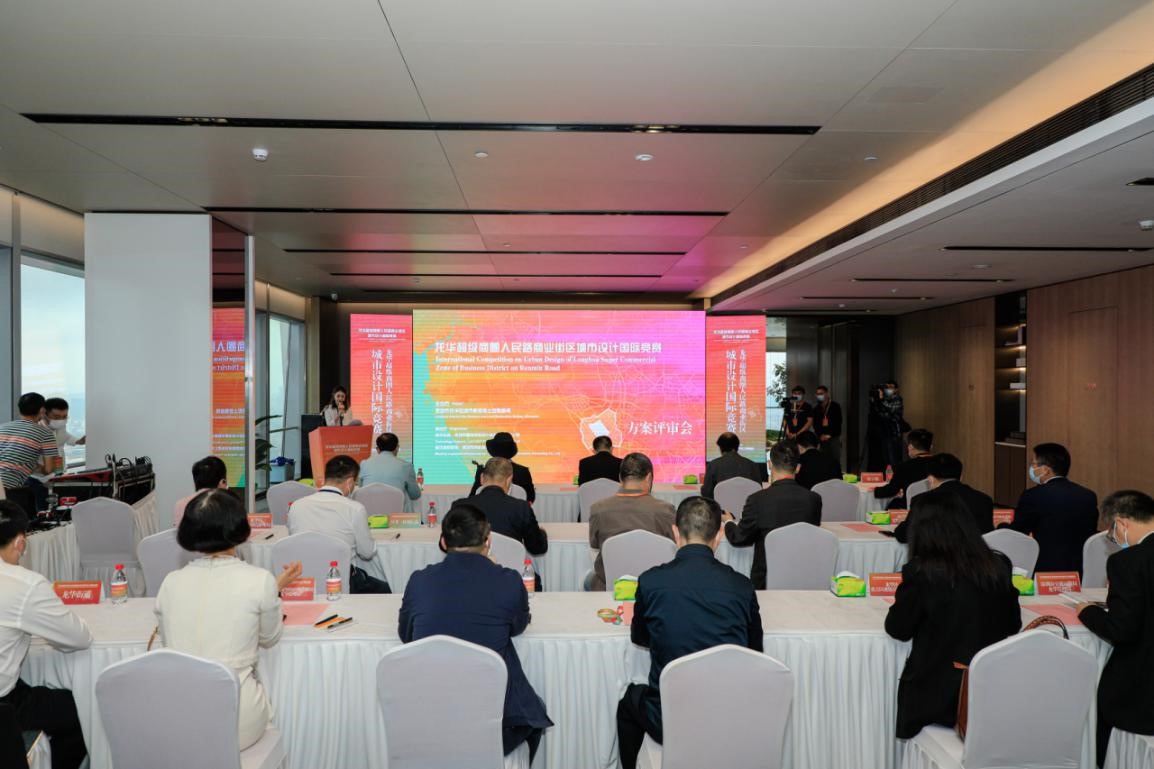
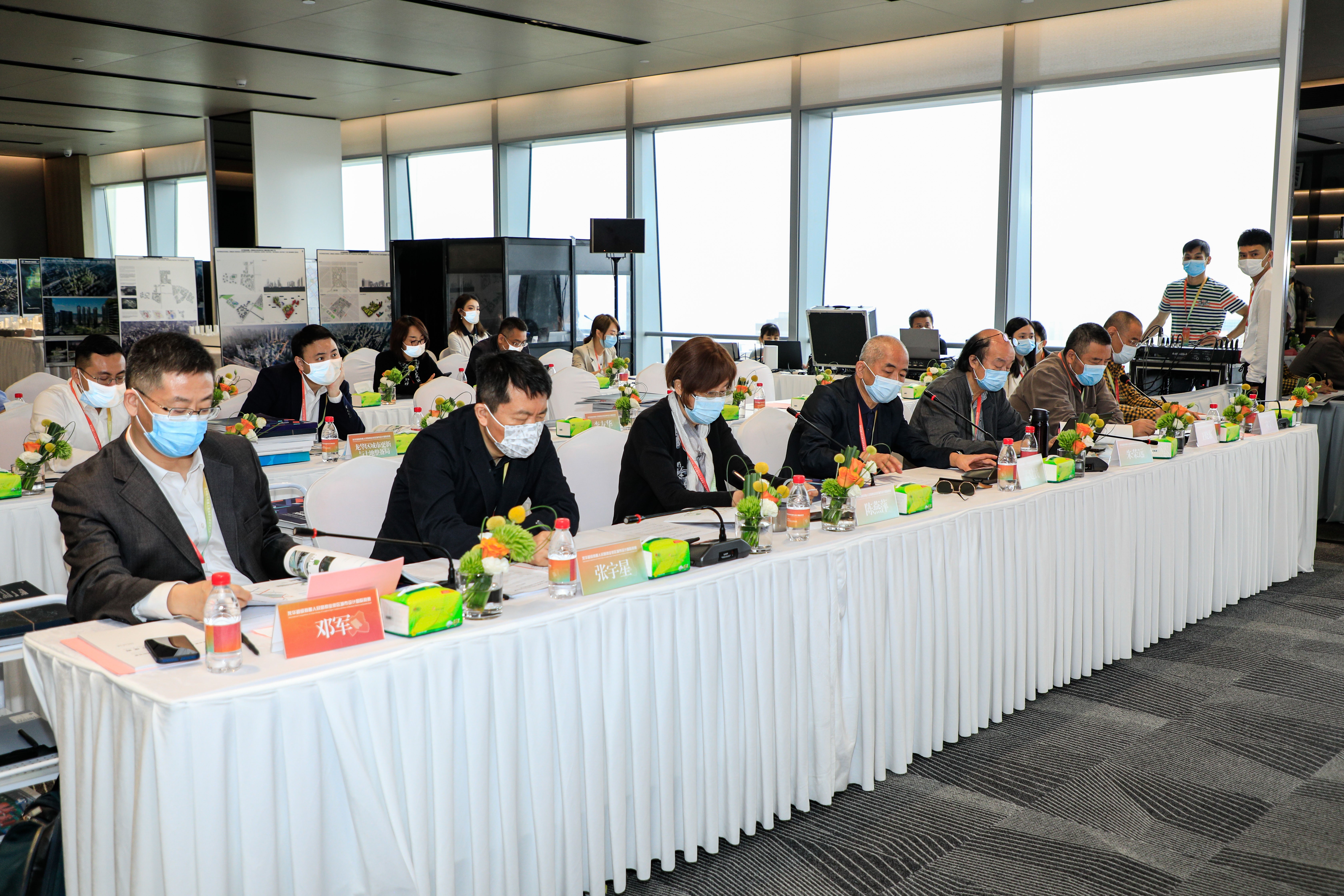
△ 评审现场 ©特维森
At the Site of the Reviewing Meeting © Twisen
01
高点定位 未来引领
A High-Point Positioning, a Future-Forward Leading
龙华超级商圈是龙华区六大重点片区之一,位于深圳市都市核心区、中部发展轴,是提升中轴综合服务能力的核心节点,一方面,承担完善龙华自身功能体系,提升龙华生活品质的重要职能,另一方面,依托北站交通枢纽,拓展商业中心辐射范围,为其提供包容、便捷、生态、富有活力的复合商业空间。
Longhua Super Commercial Zone is one of the six major key zones of Longhua District. Located in the metropolitan core area as well as the central development axis of Shenzhen City, it is the core node for the improvement of the comprehensive service capabilities of the central axis. Longhua Super Commercial Zone, on one aspect, bears the important function of perfecting Longhua’s own implementing system as well as enhancing the quality of life there. On another aspect, Longhua Super Commercial Zone, with the traffic hub of North Railway Station as the base, expands the covering range of the business center whilst offering the Station a space of commercial compound that is open, convenient, ecological and vibrant.
本次国际竞赛旨在通过国内外优秀规划设计机构集思广益,征集兼具未来性、创意性与实施性的城市设计方案。立足深圳建设中国特色社会主义先行示范区的使命,以粤港澳大湾区的视野,高起点规划建设国际消费中心城市,将龙华超级商圈建设成为融合商业服务、创新创意、科创服务、品质生活的多样化城市功能的世界级未来消费体验中心。
The present International Competition aims at drawing on collective wisdom and absorbing all useful ideas from both domestic and international excellent designing institutions for prospective, creative and operable urban designs. With Shenzhen’s mission of building a demonstrative pilot zone of socialism with Chinese characteristics as the foundation as well as the Guangdong-Hong Kong-Macao Greater Bay Area as the vision, it is expected that the construction of an international city of consumption center should be planned from a high point, so that Longhua Super Commercial Zone can be built to become a world-class experience center of future consumption with diversified urban functions that are integrated with commercial services, innovative creation, scientific and technological services, as well as life of good quality.
历时8个多月的国际竞赛尘埃落定,期待这次历史性的机会,统筹推进龙华超级商圈高起点精准规划、高标准精美建设、高水平精致管理,将龙华超级商圈打造成为更高首位度、显示度、美誉度的都市核心区。
The International Competition, which has lasted for over eight months, has finally come to a settled conclusion. It is expected that the precis planning from a high starting- point, the exquisite construction with a high standard as well as the refined management at a high-level of Longhua Super Commercial Zone should be comprehensively propelled through this historical opportunity, so that Longhua Super Commercial Zone can be built into a metropolitan core area that is primary, demonstrative and reputable.

△ 现场模型及展板 ©特维森
Models and Display Boards at the Site © Twisen
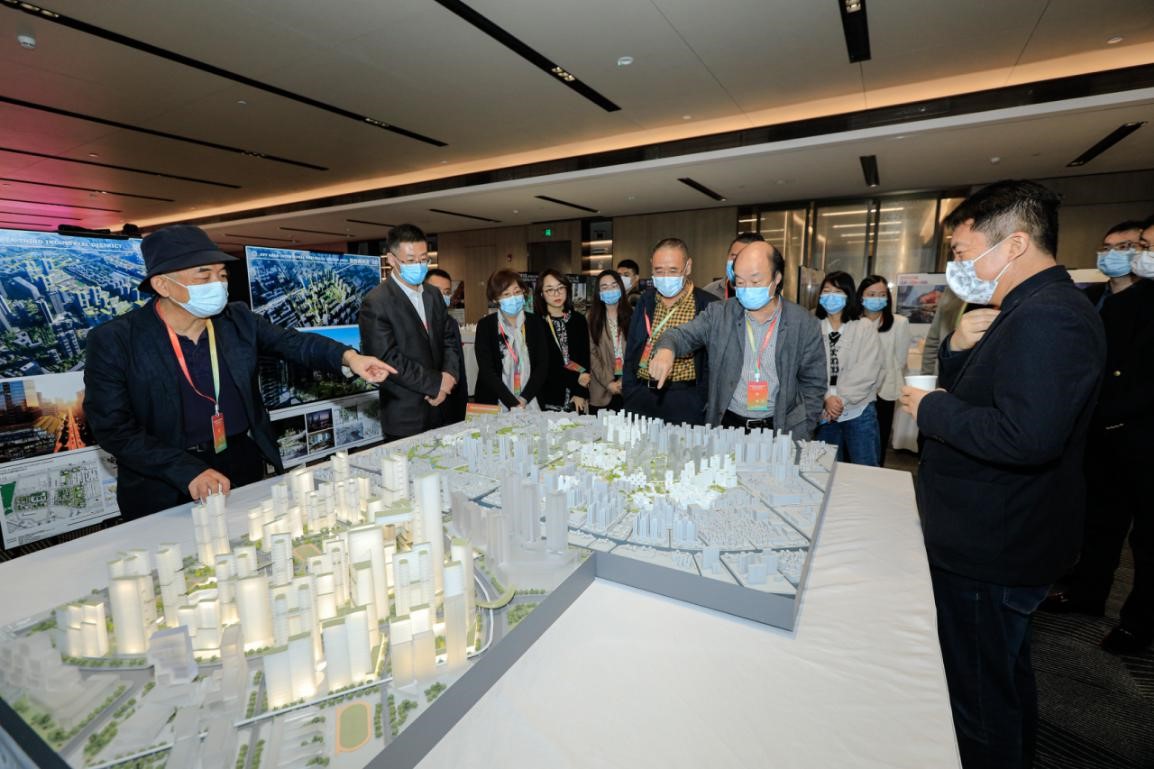
△ 评审现场 ©特维森
At the Site of the Reviewing Meeting © Twisen
02
评审委员会
The Judge Committee
本次竞赛方案评审委员会,由7名专家组成。评审委员会成员共同推举孟建民为评审组长。
The Judge Committee of the Competition consists of seven experts, with Meng Jianmin jointly nominated as the Chief by the members.
评审专家
(按姓名音序排列)
The Judge List
(ranked in the order of phonetic sequence of the surnames)
陈燕萍 深圳市规划学会副会长、深圳大学城市规划研究院总规划师
Chen Yanping, The Deputy President of Urban Planning Society of Shenzhen, the Chief Planner of School of Architecture & Urban Planning, SZU
邓 军 深圳市蕾奥规划设计咨询股份有限公司交通市政院院长
Deng Jun, The Director of Shenzhen Comprehensive Traffic Design and Research Institute of Shenzhen LAY-OUT Planning Consultants Ltd
孟建民 中国工程院院士、深圳市建筑设计研究总院有限公司董事长
Meng Jianmin, The Academician of Chinese Academy of Engineering, the President of SZAD
宋 丁 中国城市经济专家委员会副主任
Song Ding, The Deputy Director of China Society of Urban Economy Expert Committee
王晓东 深圳大学本原设计中心执行主任
Wang Xiaodong, The Executive Director of Benyuan Design Research Center of Shenzhen University
张宇星 深圳市城市规划委员会建筑与环境艺术委员会委员
Zhang Yuxing, The Member of Architecture and Environment Arts Committee of Urban Planning Board of Shenzhen
朱荣远 中国城市规划设计研究院深圳分院院长,深圳市勘察设计大师
Zhu Rongyuan, Dean of Shenzhen Branch of China Academy of Urban Planning & Design, the Master of Exploration & Design in Shenzhen
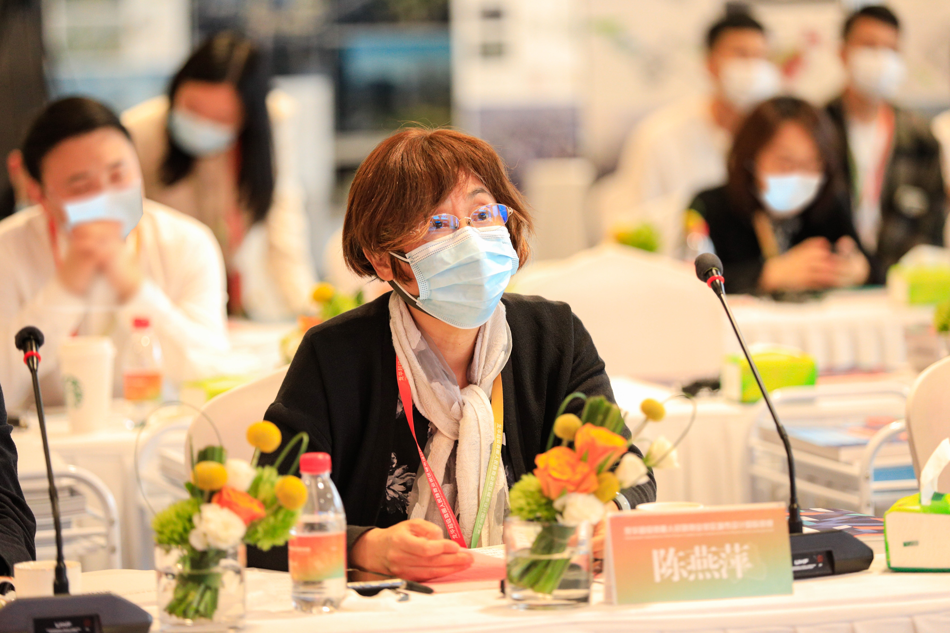
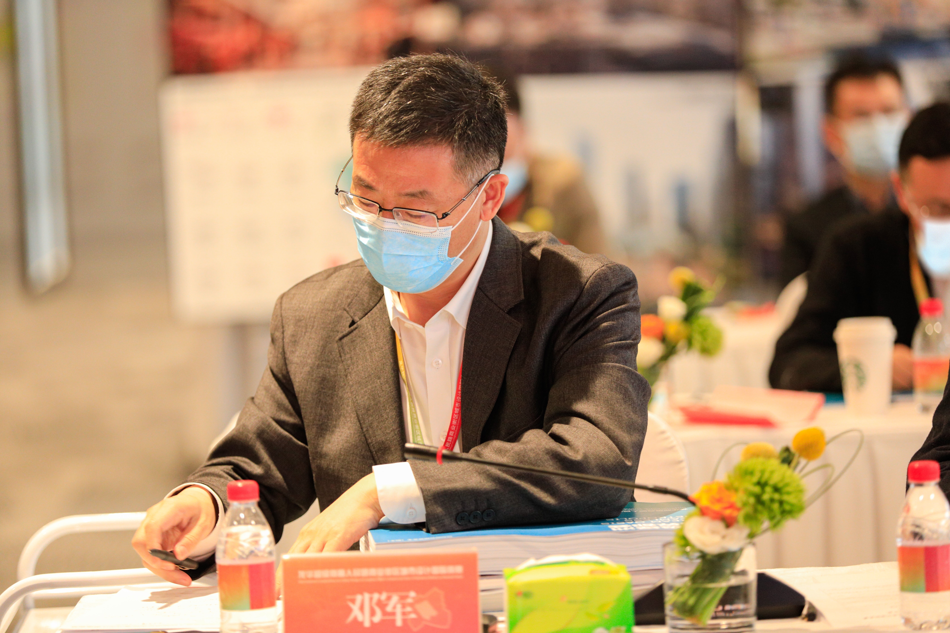
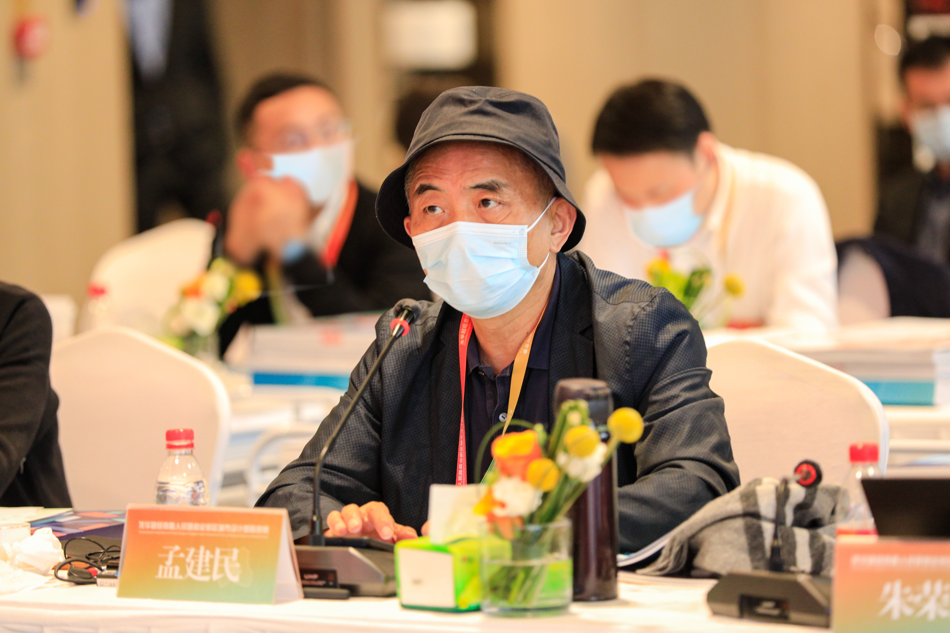
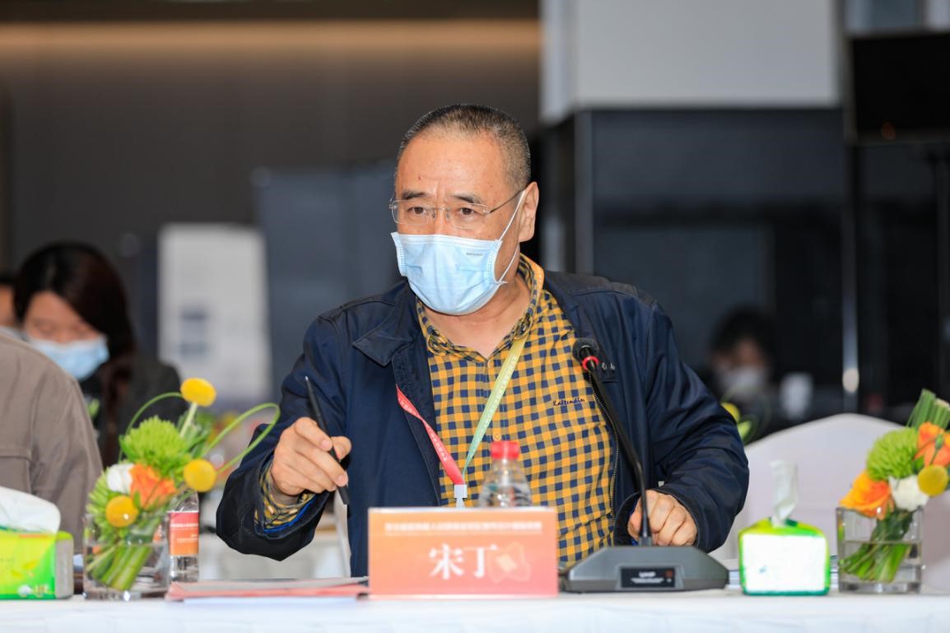
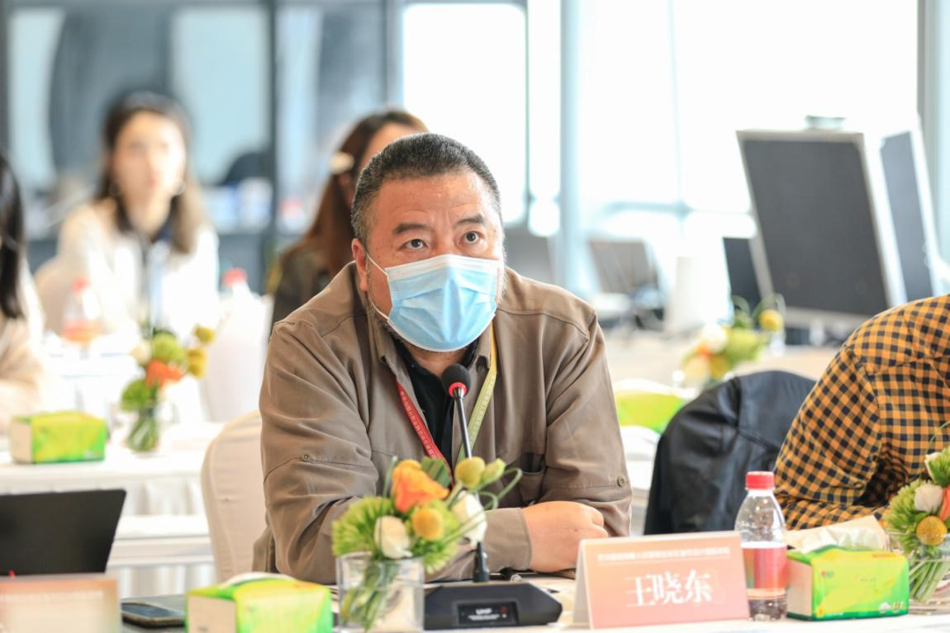

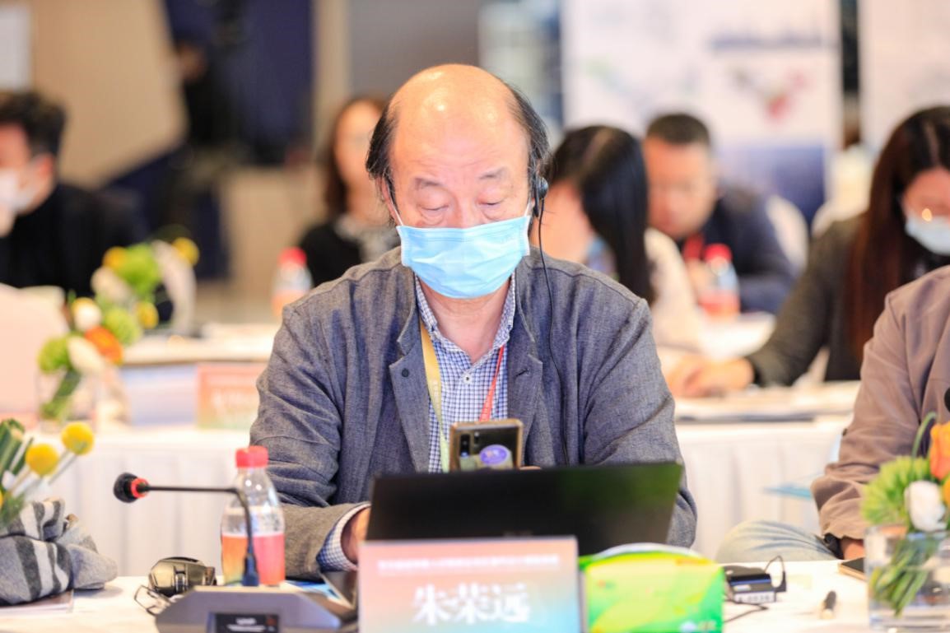
△ 专家点评 ©特维森
Expert Reviews © Twisen
03
竞赛结果
Results of the Competition
7位评审专家认真听取了6家参赛单位的详细讲解,参考设计理念、产业策划、周边关系、总体结构及发展时序等评审要点,经过充分讨论与深入比对,最终共同确定了6家参赛单位的推荐排序,经区专题会议审定后,最终确定6家单位的排序如下:
The seven judges have been on their full attention in listening and watching the detailed presentations of the six participating institutions. With several key points of reviewing, including design concept, industrial planning, peripheral relations, overall structure as well as development timeline, taken into consideration, the judges have, through adequate discussions and profound comparisons, come to a mutual confirmation of the recommended rank of six participating institutions in the end. In accordance with the examination and approval of District-level feature-topic conferences, the rank of the six participating institutions is eventually confirmed and presented as below -
| 获奖结果 | 参赛团队 |
| 第一名 | 深圳市城市规划设计研究院有限公司 HPP International Planungsgesellschaft mbH 世邦魏理仕(上海)管理咨询有限公司 深圳市综合交通与市政工程设计研究总院有限公司 |
| 第二名 | MLA+B.V. 吕元祥建筑师事务所(深圳)有限公司 德勤企业顾问(深圳)有限公司 |
| 第三名 | 深圳市欧博工程设计顾问有限公司 Surbana Jurong Consultants Pte Ltd盛裕咨询有限公司 SAA Architects Pte Ltd赛艾建筑设计咨询有限公司 |
| 入围单位 | 艾奕康设计与咨询(深圳)有限公司 CAN DESIGN LIMITED 戴德梁行房地产顾问(广州)有限公司 深圳市华阳国际工程设计股份有限公司 |
| 深圳市城市交通规划设计研究中心股份有限公司 凯达环球(亚洲)有限公司(Aedas Asia Limited) Archiland Consultant International Pte .Ltd. 仲量联行(深圳)商务咨询有限公司 |
Zaha Hadid Limited Buro Happold Limited 北建院建筑设计(深圳)有限公司 Portland Design Associates Ltd.(牵头方商业策划和设计顾问)
|
汇报现场▽
At the Site of the Presentation
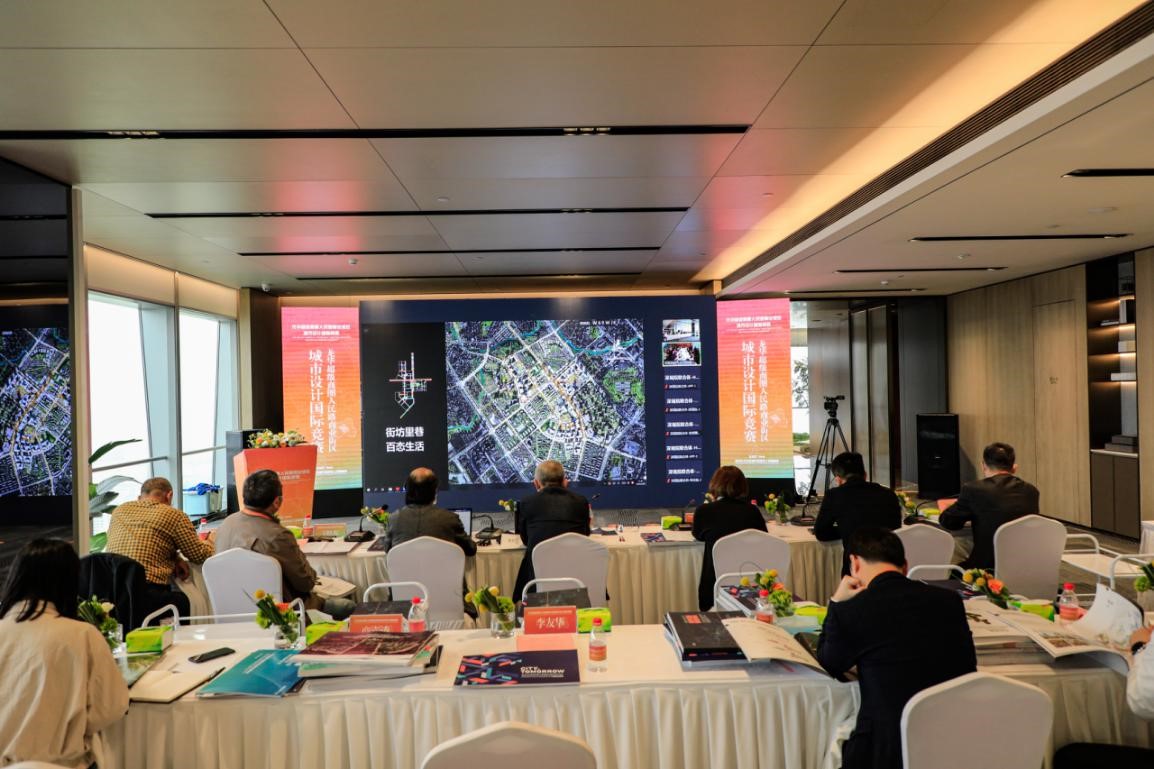
△ 深圳市城市规划设计研究院有限公司 // HPP International Planungsgesellschaft mbH // 世邦魏理仕(上海)管理咨询有限公司 // 深圳市综合交通与市政工程设计研究总院有限公司 ©特维森
Urban Planning & Design Institute of Shenzhen (UPDIS) // HPP International Planungsgesellschaft mbH // CBRE (Shanghai) Management Consulting Co., Ltd. // Shenzhen Integrated Transportation Design Research Institute Co., Ltd. © Twisen

△ MLA+B.V. // 吕元祥建筑师事务所(深圳)有限公司 // 德勤企业顾问(深圳)有限公司 ©特维森
MLA +B.V. // Ronald Lu & Partners (Shenzhen) Co., Ltd // Deloitte Enterprise Consultants (Shenzhen) Co., Ltd © Twisen
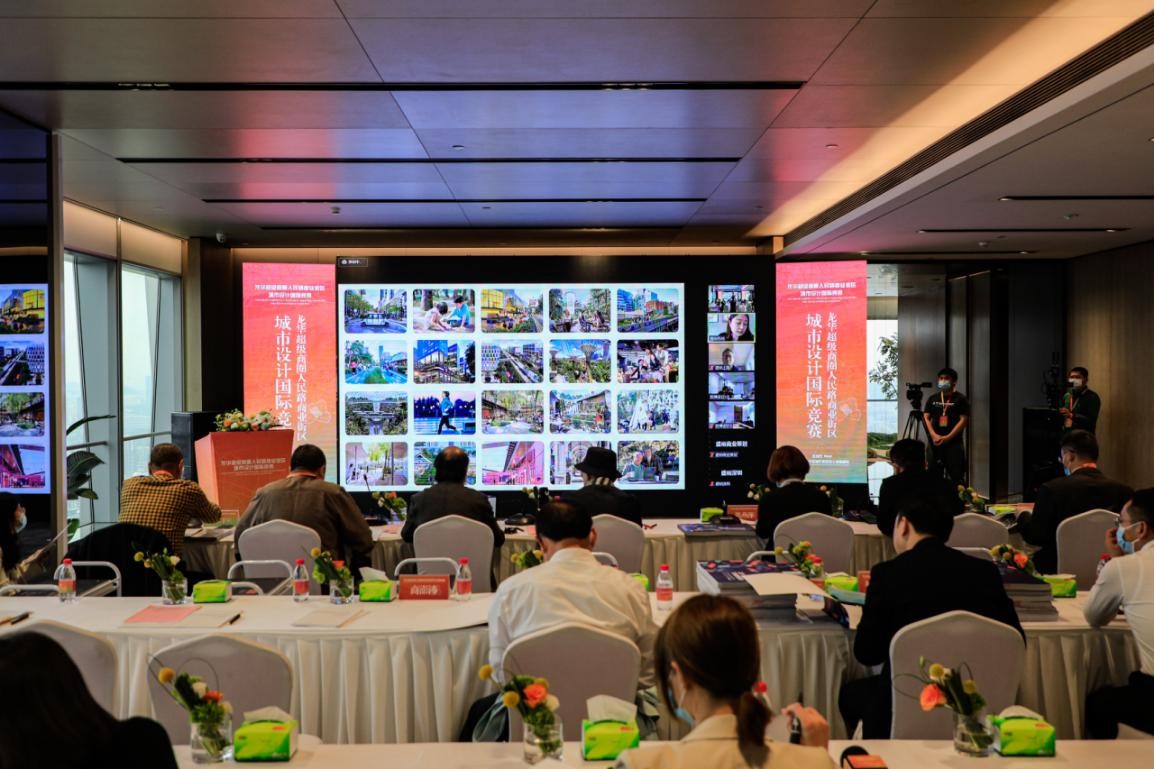
△ 深圳市欧博工程设计顾问有限公司 // 盛裕咨询有限公司 // 赛艾建筑设计咨询有限公司 ©特维森
Shenzhen AUBE Architectural & Engineering Design Co., LTD // Surbana Jurong Consultants Pte Ltd // SAA Architects Pte Ltd © Twisen
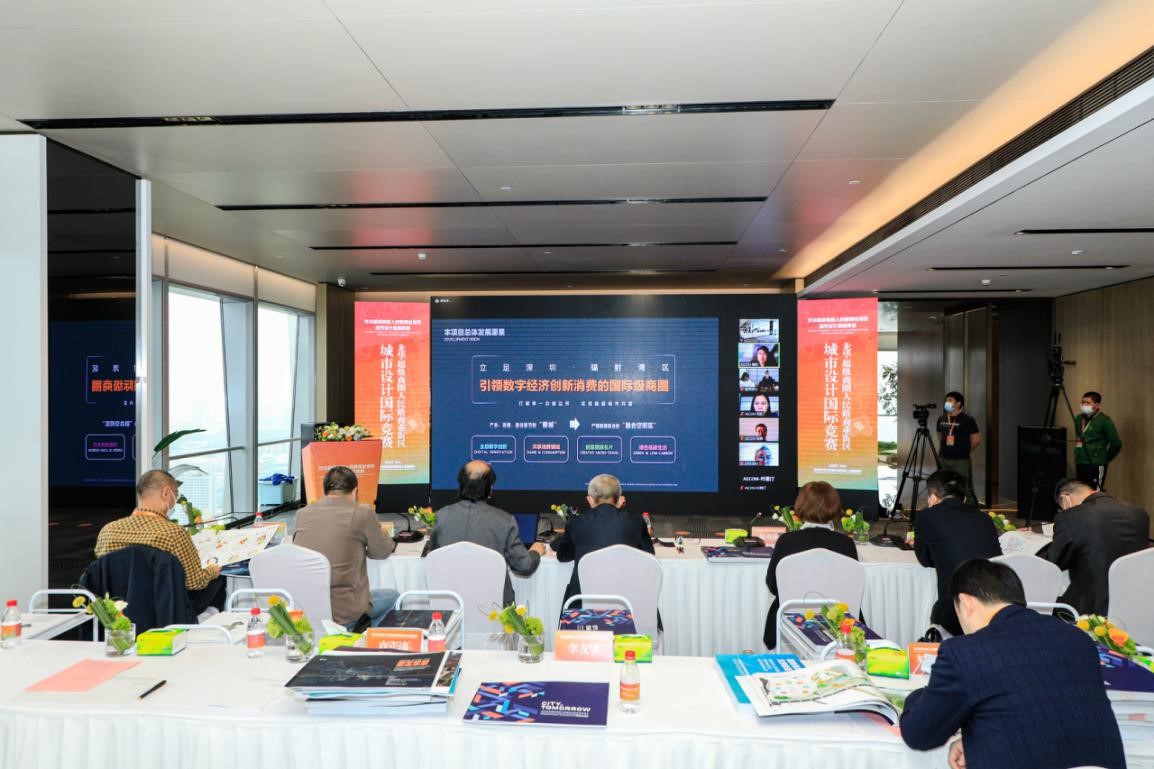
△ 艾奕康设计与咨询(深圳)有限公司 // CAN DESIGN LIMITED // 戴德梁行房地产顾问(广州)有限公司 // 深圳市华阳国际工程设计股份有限公司 ©特维森
AECOM Design & Consulting (Shenzhen) Co., Ltd. // CAN DESIGN LIMITED // DTL Real Estate Consultants (Guangzhou) Co., Ltd. // Shenzhen Capol International & Associates Co., LTD © Twisen
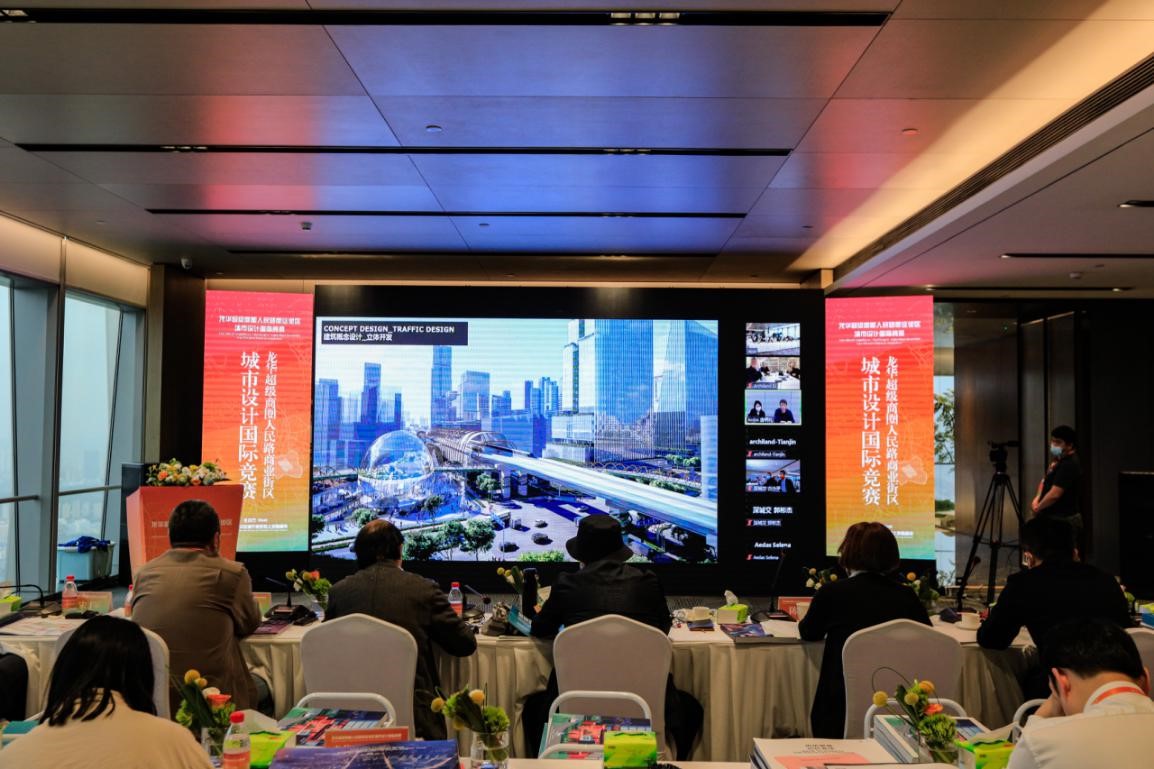
△ 深圳市城市交通规划设计研究中心股份有限公司 // 凯达环球(亚洲)有限公司(Aedas Asia Limited) // Archiland Consultant International Pte .Ltd. // 仲量联行(深圳)商务咨询有限公司 ©特维森
Shenzhen Urban Transport Planning Center Co., LTD // Aedas Asia Limited // Archiland Consultant International Pte .Ltd. // Jones Lang LaSalle (Shenzhen) Business Consulting Co., Ltd. © Twisen
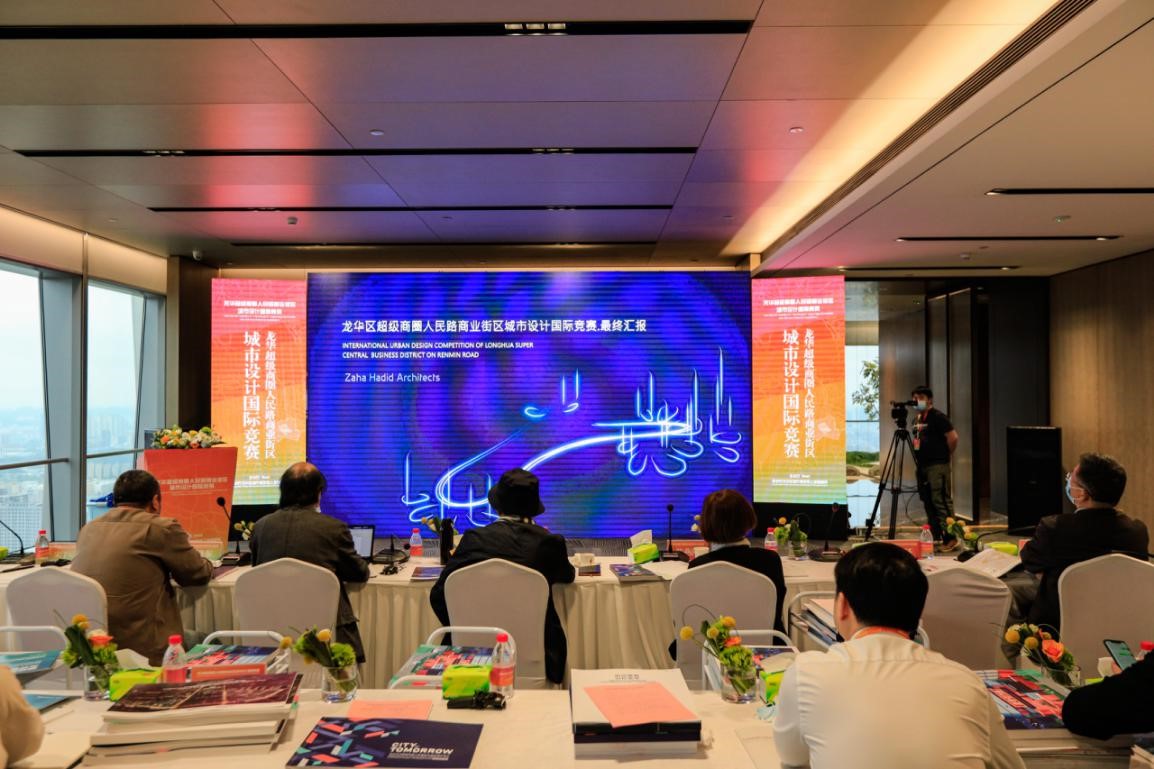
△ Zaha Hadid Limited // Buro Happold Limited // 北建院建筑设计(深圳)有限公司 // Portland Design Associates Ltd.(牵头方商业策划和设计顾问) ©特维森
Zaha Hadid Limited // Buro Happold Limited // Beijing Institute of Architectural Design (Shenzhen) // Portland Design Associates Ltd. (The commercial planner and design consultant of the initiators) © Twisen
04
获奖方案
Winning Design Plans
第一名 | 街坊里巷·百态生活
First Prize | “Back To Streets and Recollect Longhua”
深圳市城市规划设计研究院有限公司 // HPP International Planungsgesellschaft mbH // 世邦魏理仕(上海)管理咨询有限公司 // 深圳市综合交通与市政工程设计研究总院有限公司
Urban Planning & Design Institute of Shenzhen (UPDIS) // HPP International Planungsgesellschaft mbH // CBRE (Shanghai) Management Consulting Co., Ltd. // Shenzhen Integrated Transportation Design Research Institute Co., Ltd.
△ 方案动画
Design Plan Animation
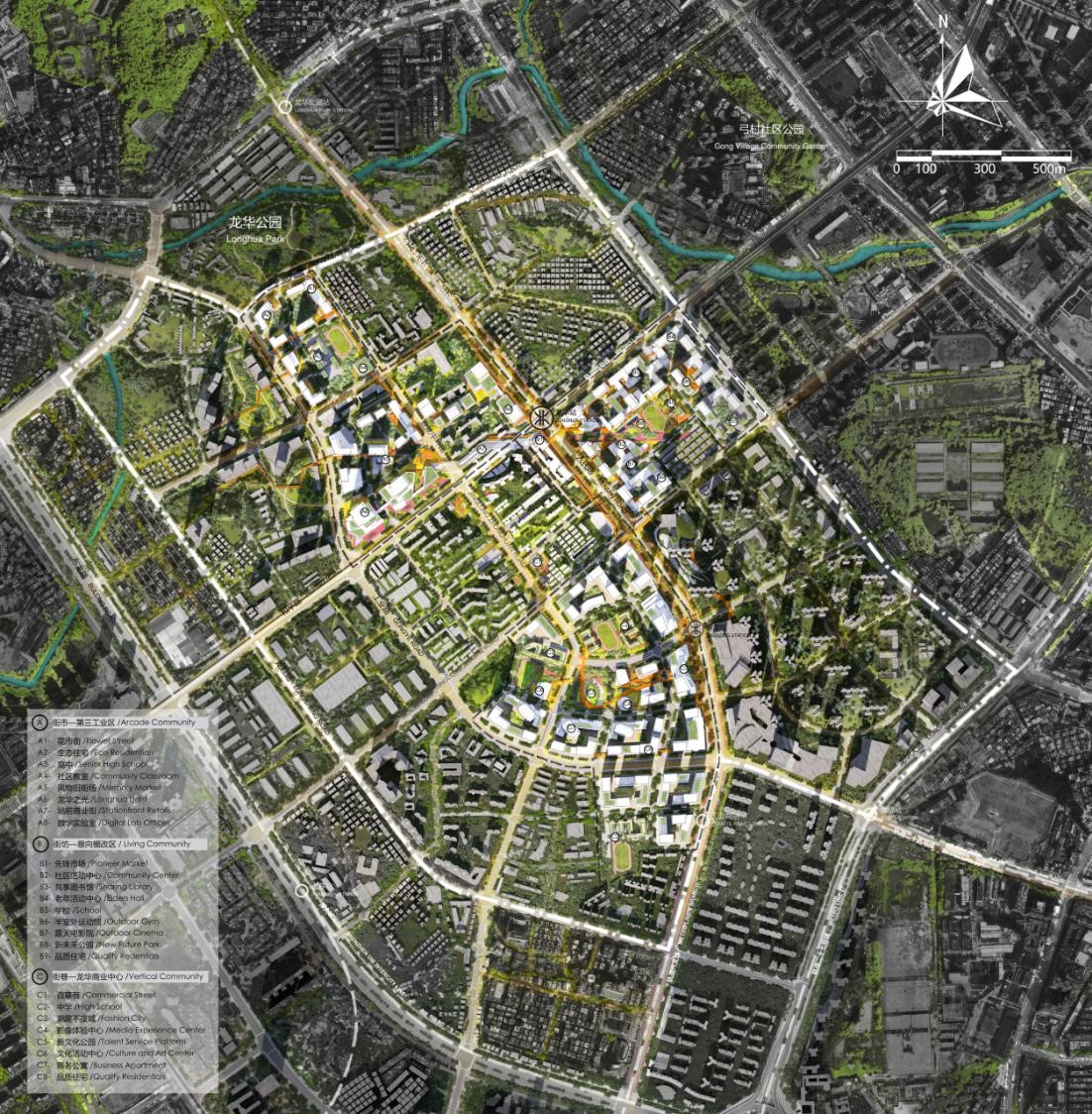
△ 总平面图
Master Plan
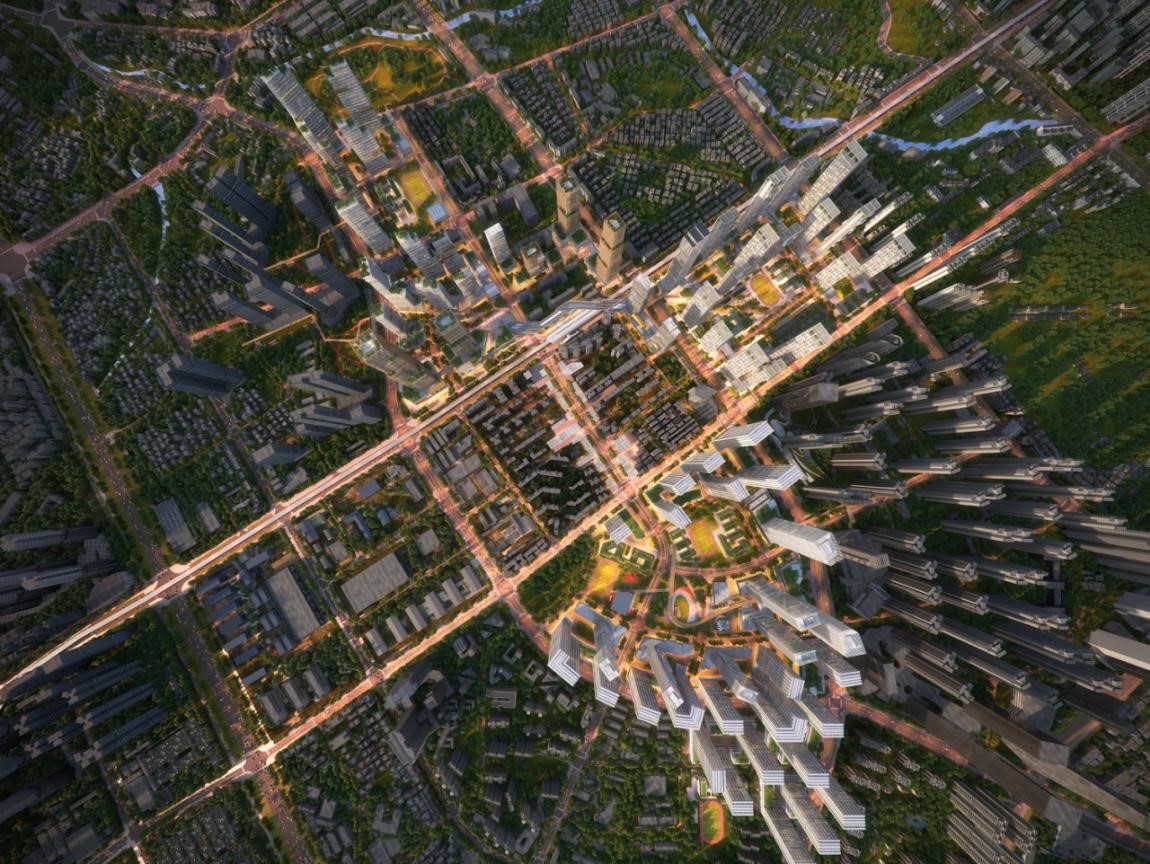
设计理念:方案提出“街坊里巷、百态生活”的目标定位,改变过去龙华以镇街为底盘,导致中心离散、服务不集中、品质空间缺乏系统性的发展格局,提出打造超级底盘,注入“城市性”,在增量式更新和存量式微更新的双轨路径下,打破原更新单元规划各自为政的公共利益度让,强调系统性城市公共空间与商业价值空间骨架的重新梳理与构建。
Design Concept: The goal orientation of “Back To Streets and Recollect Longhua” is proposed in the design plan, aiming at changing the old development pattern where the center is discrete, services are scattered and quality space fails to be systemic due to Longhua’s baseplate of town streets. It is proposed that a super baseplate should be built and urban characteristics should be introduced, so that with the dual track-paths of incremental renewals and stock micro-renewal as the context, the devolved public interest of separated administration of the original renewal unit planning can be broken through, whilst the reorganization and construction of a systemic urban public space as well as a framework of commercial value space are put on focus.
规划方案希望通过营造“整体性”的城市体验,秉承“多元、包容”的价值导向,以新老龙华人需求特征出发,提炼出“街市”、“街坊”、“街巷”三类代表不同空间治理模式的城市特征空间。
The design plan expects to be able to present one urban-featured space with three different types of space administrative models, namely "Arcade Community", "Living Community", and "Vertical Community" by establishing a “holistic” urban experience whilst The design hopes to create a "holistic" urban experience, adhering to the value orientation of "diversity and toleranceopenness" with the characteristic requirements of new and old Longhua people as the foundation,, starts with the needs of the new and old Longhua people, and refines the three types of "Arcade Community", "Living Community", and "Vertical Community" that represent urban feature of different spacial governance models.
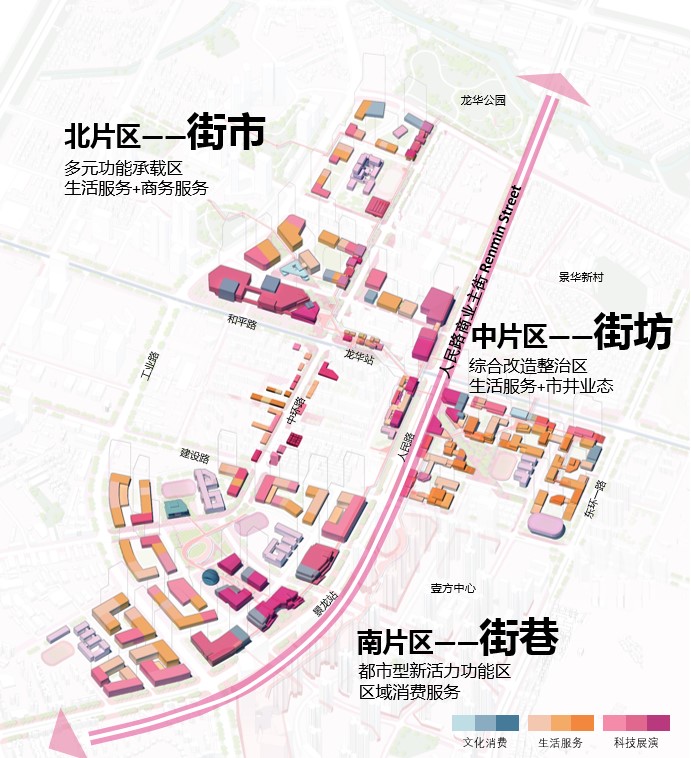
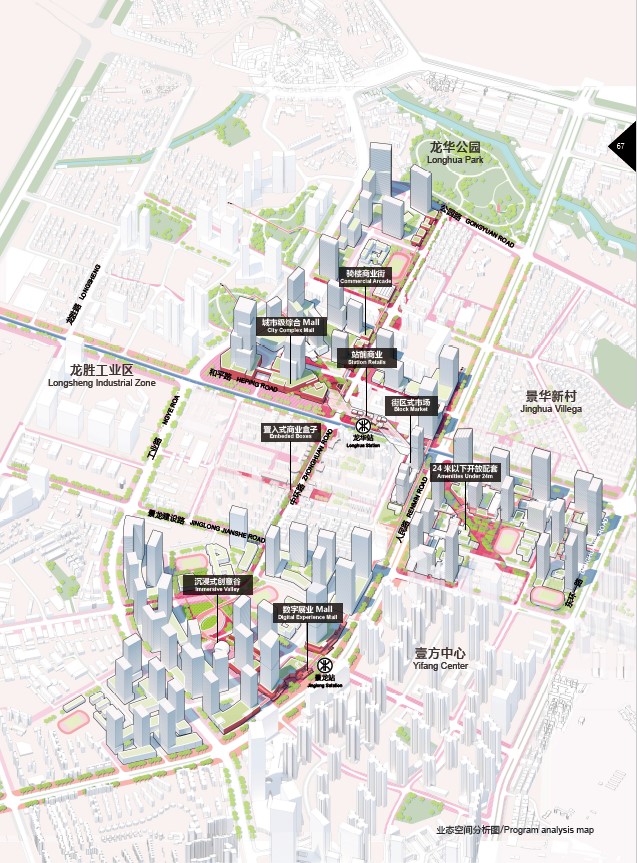
站城一体——以轨道站周边地上地下一体化开发、连续步行环境,植入特色消费场所,营造“站城无界”出行体验
Station City Fusion - With integrated ground and underground development around the rail station, continuous walking environment, implanted in characteristic consumption places
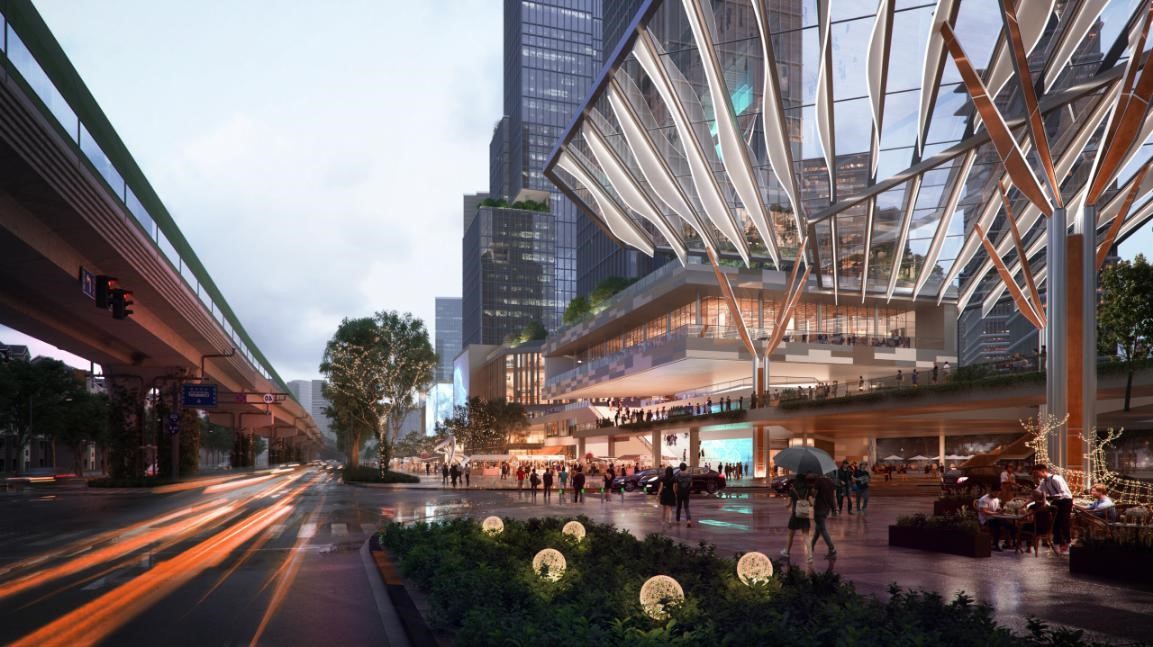
社群共荣——将社区街道完全向城市开放,回归地表空间,营造宜人、便利、包容的“温情邻里”
Community Prosperity - Fully open the community streets to the city, return to the surface space, and create a pleasant, convenient and tolerant "Warm neighborhood"
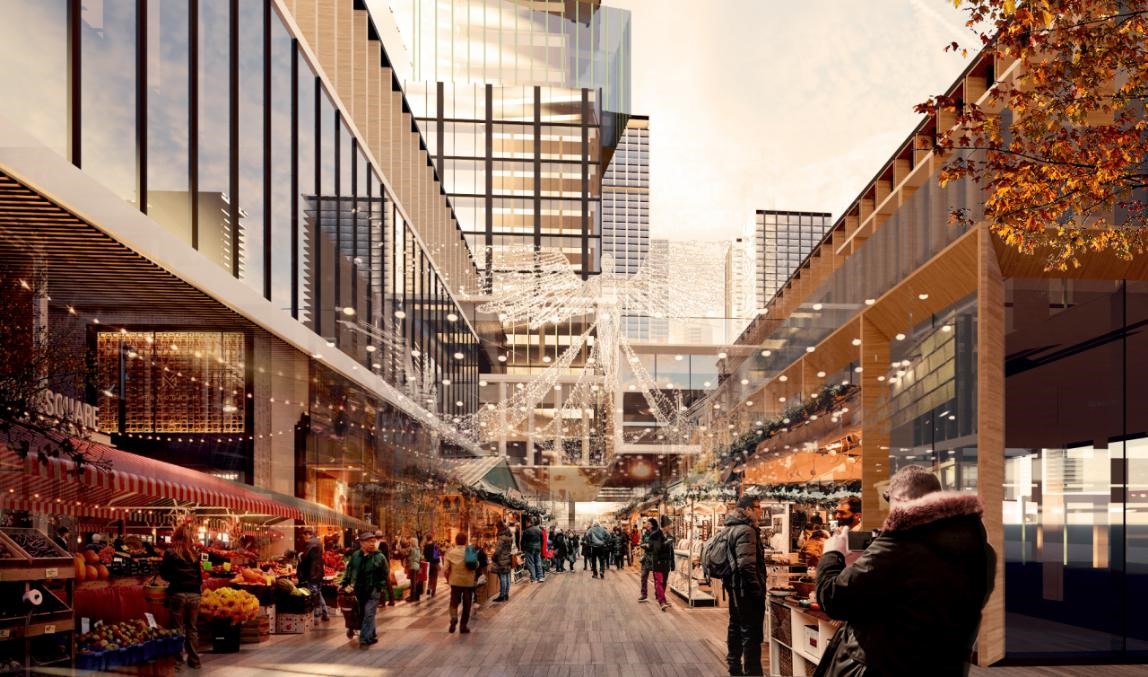
跨界交融——集合艺术中心与主题汇演场所,文旅商共荣的“消费磁极”
Cross-Border Integration - A gathering art center and a theme performance venue, a "Consumer pole" Forthe co-prosperity of cultural, travel and businessmen
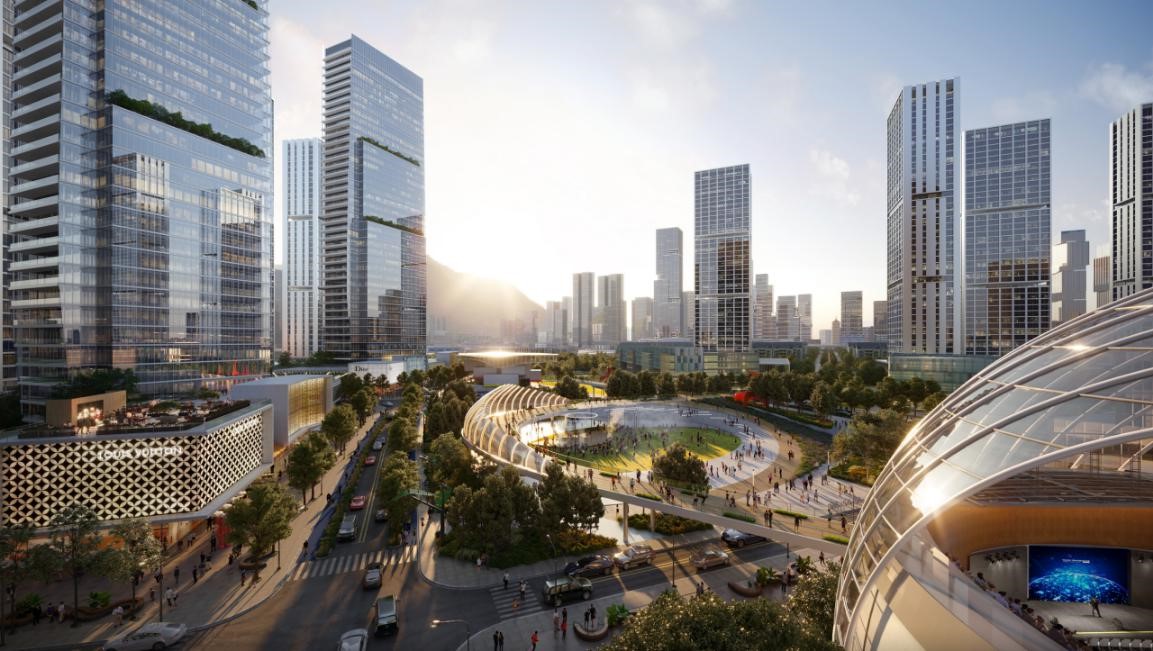
△ 效果图
Rendering
第二名 | 龙华引力场
Second Prize | Longhua Metanetic Field
MLA+B.V. // 吕元祥建筑师事务所(深圳)有限公司 // 德勤企业顾问(深圳)有限公司
MLA +B.V. // Ronald Lu & Partners (Shenzhen) Co., Ltd // Deloitte Enterprise Consultants (Shenzhen) Co., Ltd
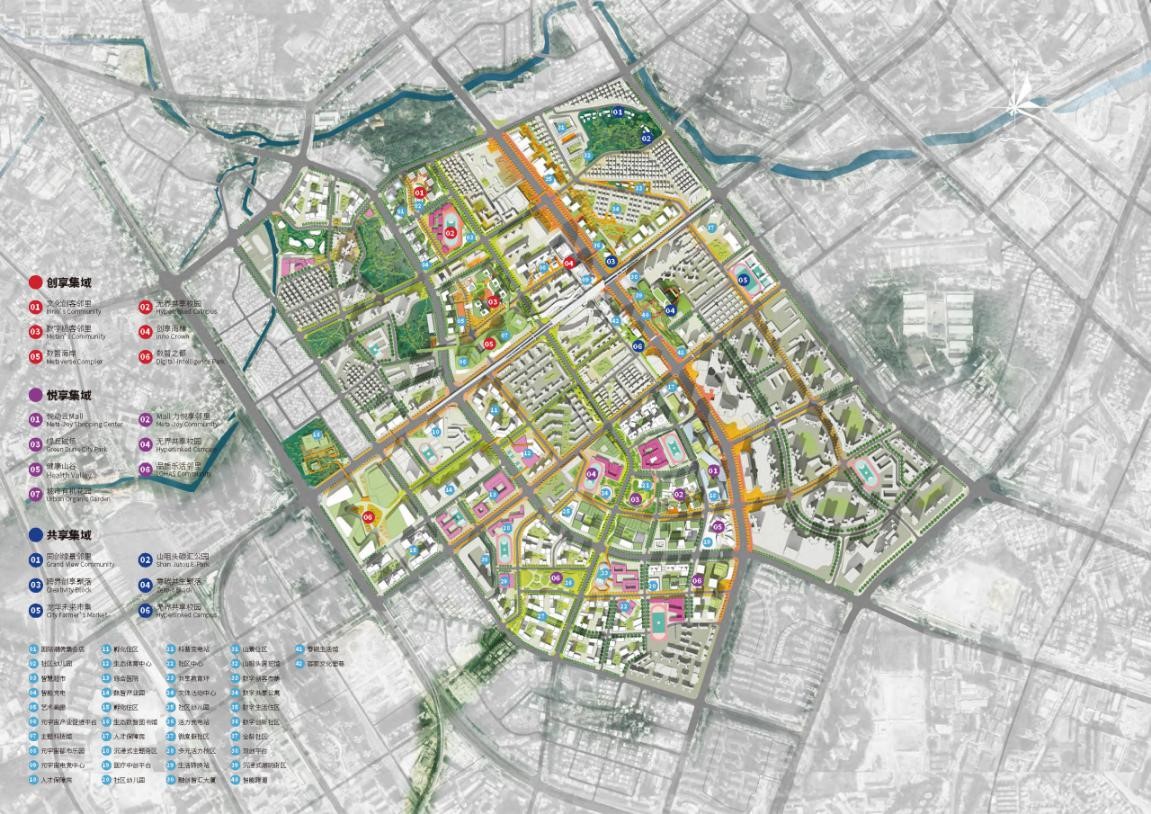
△ 总平面图
Master Plan
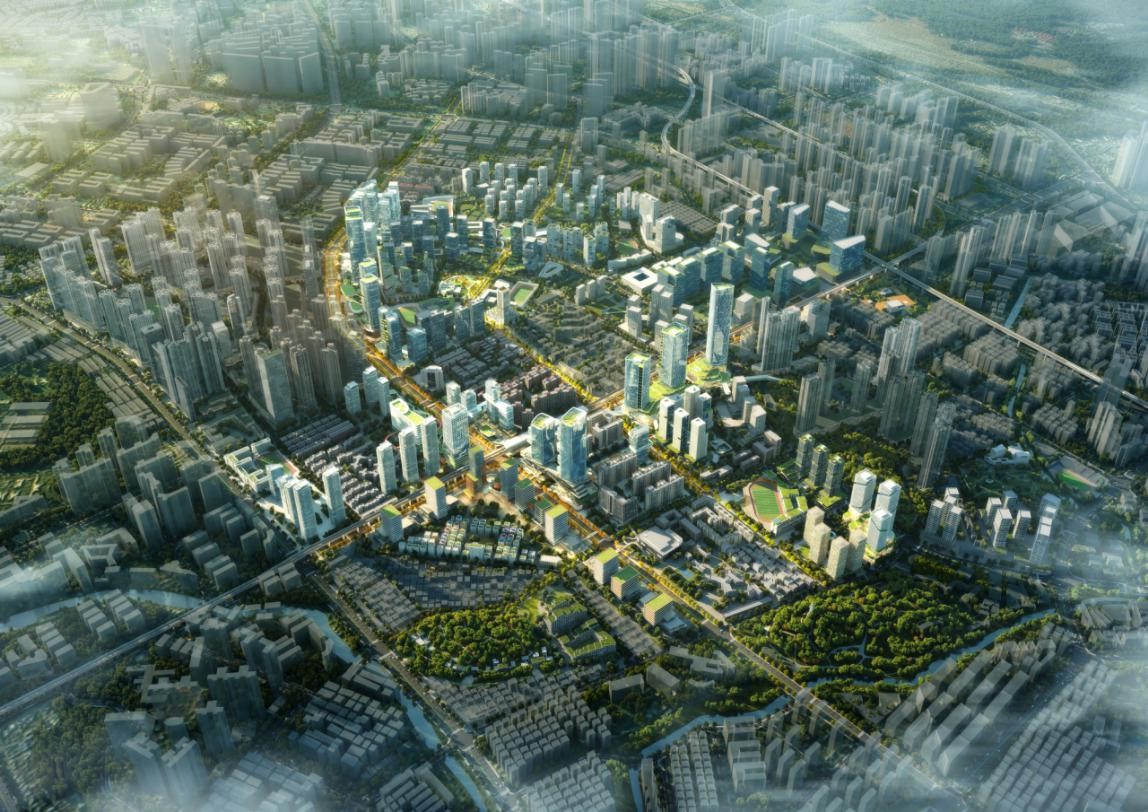
设计理念:面向20年后的未来,龙华超级商圈不止于商业与购物,而应是复合未来产业的综合商圈,未来技术与本地生活赋能的跨界商圈。引未来之力,铆合未来技术和产业,助力龙华数字经济发展;引市井之力,编织当前的空间素材和市井能量,打造最大化城市活力的空间体系和产品。二力并驱,共塑龙华新市井,都会引力场。
Design Concept: With the following 20 years as the future vision, Longhua Super Commercial Zone should not be limited with business and shopping. It should become a comprehensive compound of commercial zone that is composed of future industries, one that is empowered with both future technologies as well as local living styles. On one aspect, the power of future should be introduced, so that the future technologies and industries can be assembled, and the digital economy development of Longhua can be propelled. On the other aspect, the power of local market should be introduced, so that the space material and market energy of the present time can be knitted together, and the space system and products that maximize the urban vitality can be built. In this way, a new local market of Longhua as well as a metropolitan gravitational field, should be jointly constructed, when these two aspects of forces are combined and driving forward parallelly.
第三名 | 龙华·明日之城
Third Prize | Longhua – The City of Tomorrow
深圳市欧博工程设计顾问有限公司 // Surbana Jurong Consultants Pte Ltd盛裕咨询有限公司 // SAA Architects Pte Ltd赛艾建筑设计咨询有限公司
Shenzhen AUBE Architectural & Engineering Design Co., LTD // Surbana Jurong Consultants Pte Ltd // SAA Architects Pte Ltd
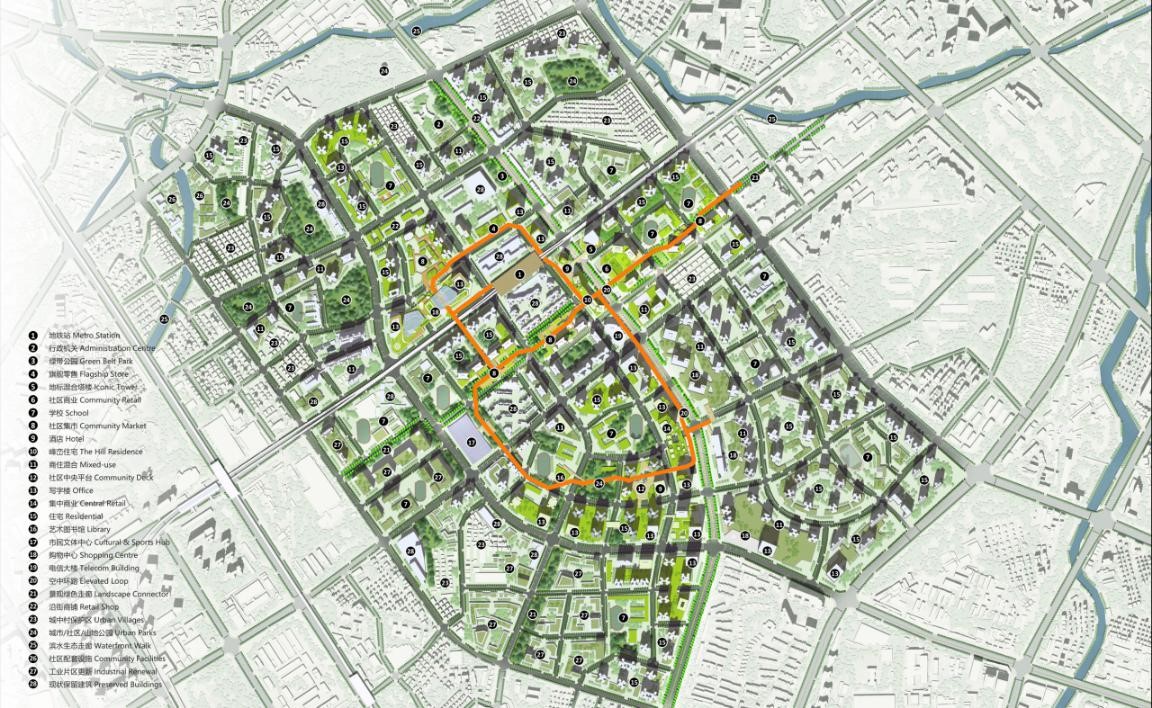
△ 总平面图
Master Plan
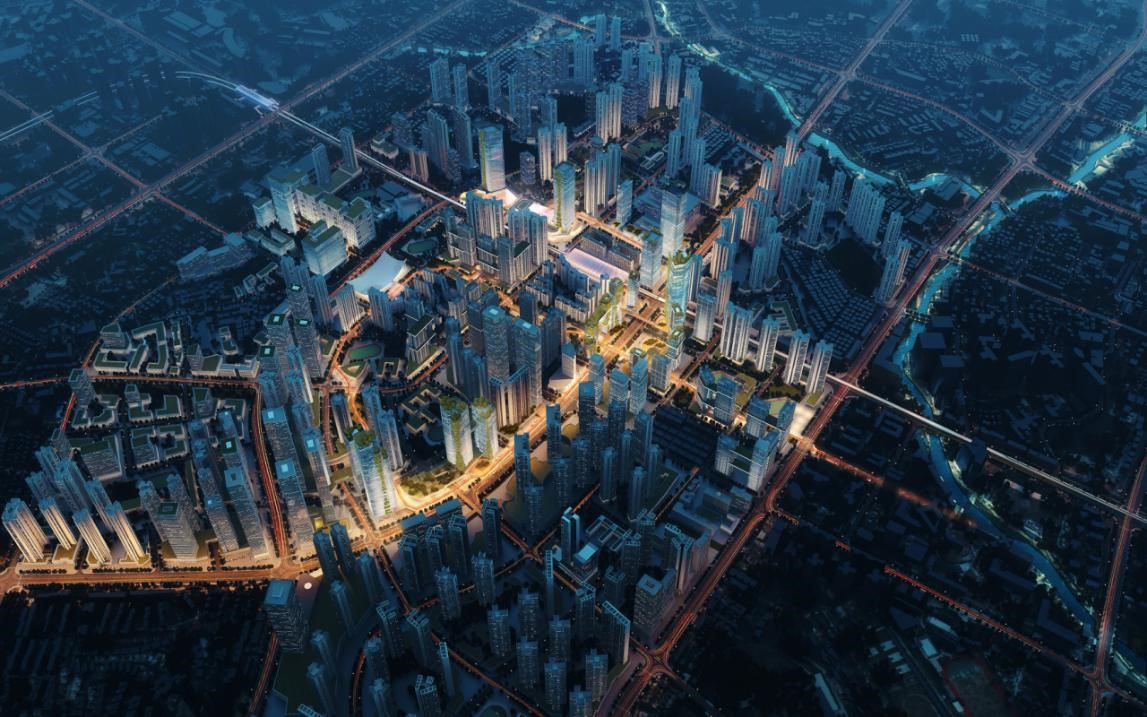
设计理念:以“明日之城”理念及新加坡经验,为龙华超级商圈打造了极具前瞻性、高度智慧的城市更新理念。建立快慢交织的“十字廊道”作为城区发展的主轴、建立空中环路步道并创新性地引入慢速无人驾驶系统来服务区域交通,应对住宅土地紧缺而设计的垂直社区、共享设施与空中会客厅、创造发现体验之旅,定制多元化和沉浸式的购物体验。
Design Concept: With “The City of Tomorrow” as the concept and Singapore as the past sample, an urban renewal concept, which is much forward-looking and highly wise, has been designed for Longhua Super Commercial Zone. It is expected that a “Cross-Corridor” with high and low speed should be established as the central axis of the urban development, air-loop trails should be simultaneously built, whilst driverless systems should be gradually and innovatively introduced to serve the regional traffic to deal with vertical compounds, shared facilities and air-reception hall that are designed due to the shortage of residential land, so that a journey of discovery experience can be created, and a diversified and immersive shopping experience can be customized.
入围方案(无排序) | 数字启城 脉动未来
Shortlisted Design Plans (Unranked) | Digital Pulse City
艾奕康设计与咨询(深圳)有限公司 // CAN DESIGN LIMITED // 戴德梁行房地产顾问(广州)有限公司 // 深圳市华阳国际工程设计股份有限公司
AECOM Design & Consulting (Shenzhen) Co., Ltd. // CAN DESIGN LIMITED // DTL Real Estate Consultants (Guangzhou) Co., Ltd. // Shenzhen Capol International & Associates Co., LTD
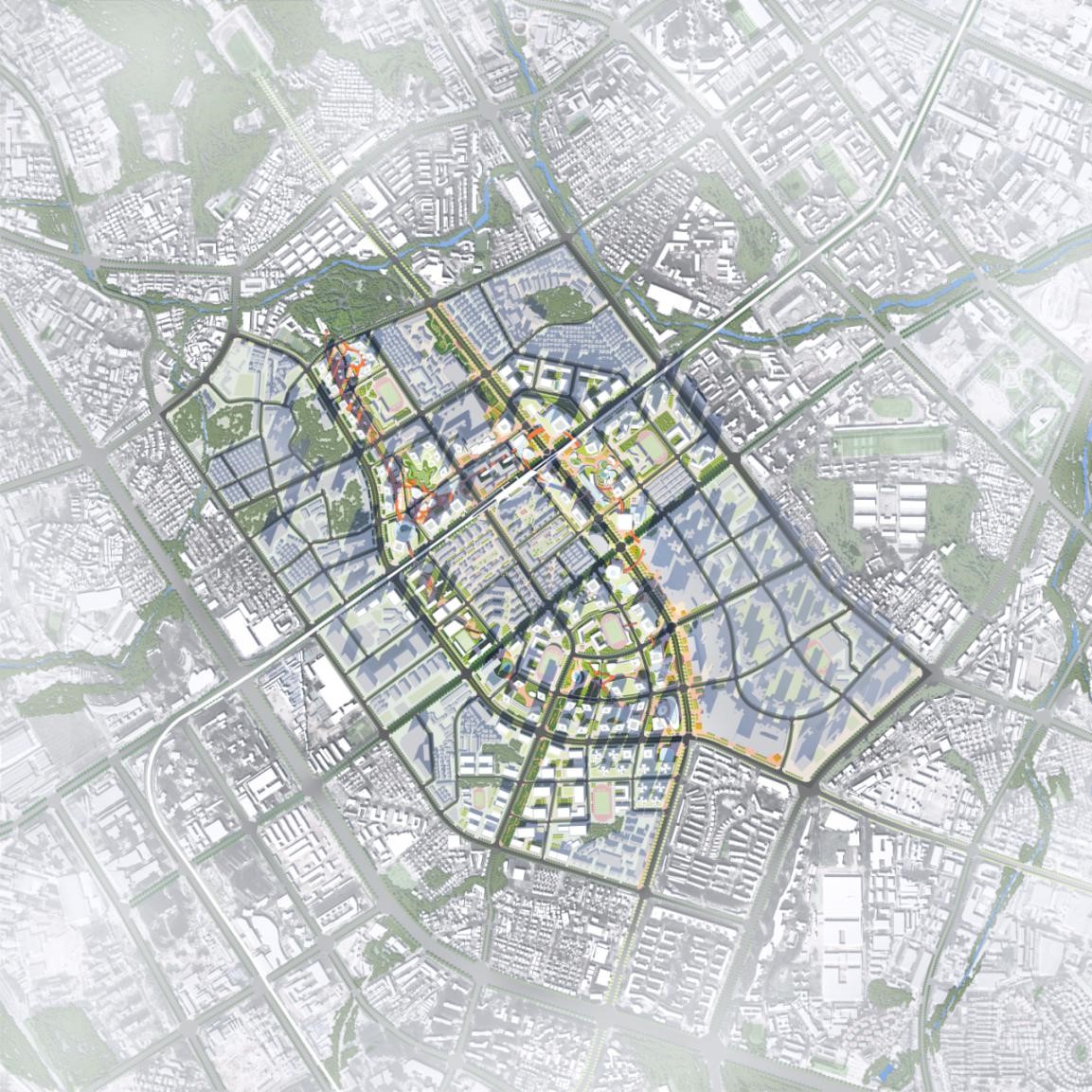
△ 总平面图
Master Plan
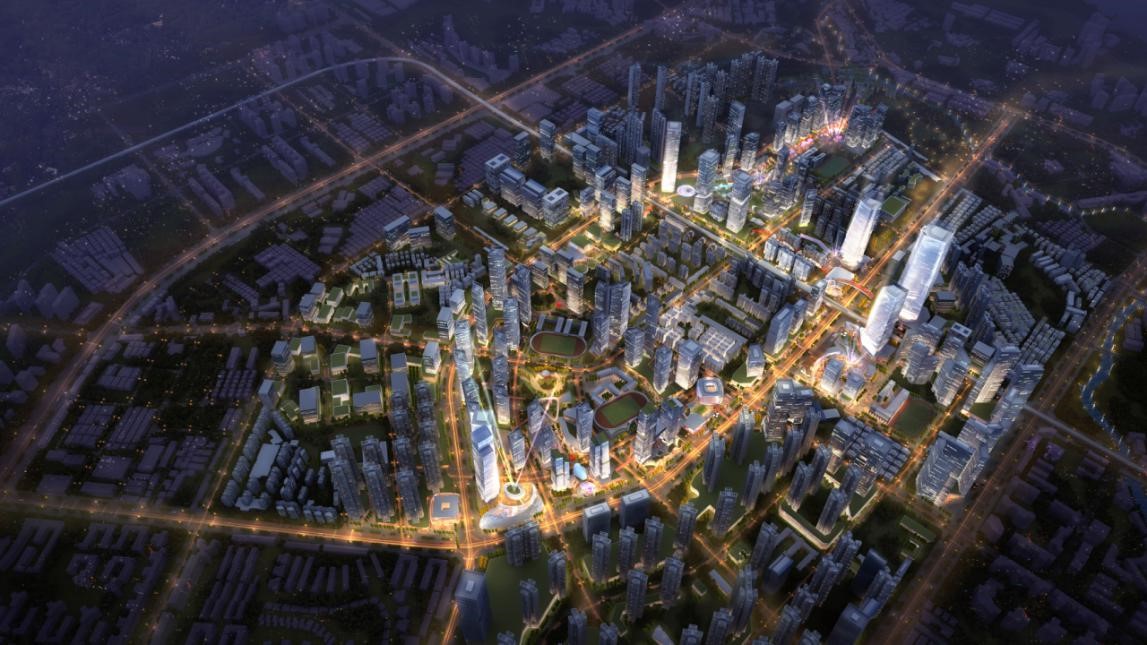
设计理念:以“数字启程,脉动未来“为核心定位,为龙华打造四张新名片:一张在地微旅名片、一场数字艺术烟火、一座层叠森林客厅、一个未来都市典范。城市设计借由十二营城锦囊,聚焦人民路“华丽一公里”商业轴线的打造,同时利用“公共活力纽带(Pulse)”连通三片更新地块,打破商业和公共生活的空间边界,开启龙华活力共享城区。
Design Concept: With “Digital Pulse City” as the core positioning, four new cards of reputation are designed to be built for Longhua - one is for the landmark tour, one is for a digital artistic firework, one is for a living hall with layers of woods, and one is for a role model of future metropolitan. This urban design, which takes the Brocade Bag of Twelve Camp Towns as the reference, focuses upon the construction of “The Glamorous One KM” business axis on Renmin Road whilst connecting three renewal parcels of land through “the Public Pulse”, breaking through the space boundary of business and public life and initiating the vibrant shared urban areas of Longhua.
入围方案(无排序) | 超级绿洲 无界都荟
Shortlisted Design Plans (Unranked) | Dream Oasis Seamless Metropolis
深圳市城市交通规划设计研究中心股份有限公司 // 凯达环球(亚洲)有限公司(Aedas Asia Limited) // Archiland Consultant International Pte .Ltd. // 仲量联行(深圳)商务咨询有限公司
Shenzhen Urban Transport Planning Center Co., LTD // Aedas Asia Limited // Archiland Consultant International Pte .Ltd. // Jones Lang LaSalle (Shenzhen) Business Consulting Co., Ltd.
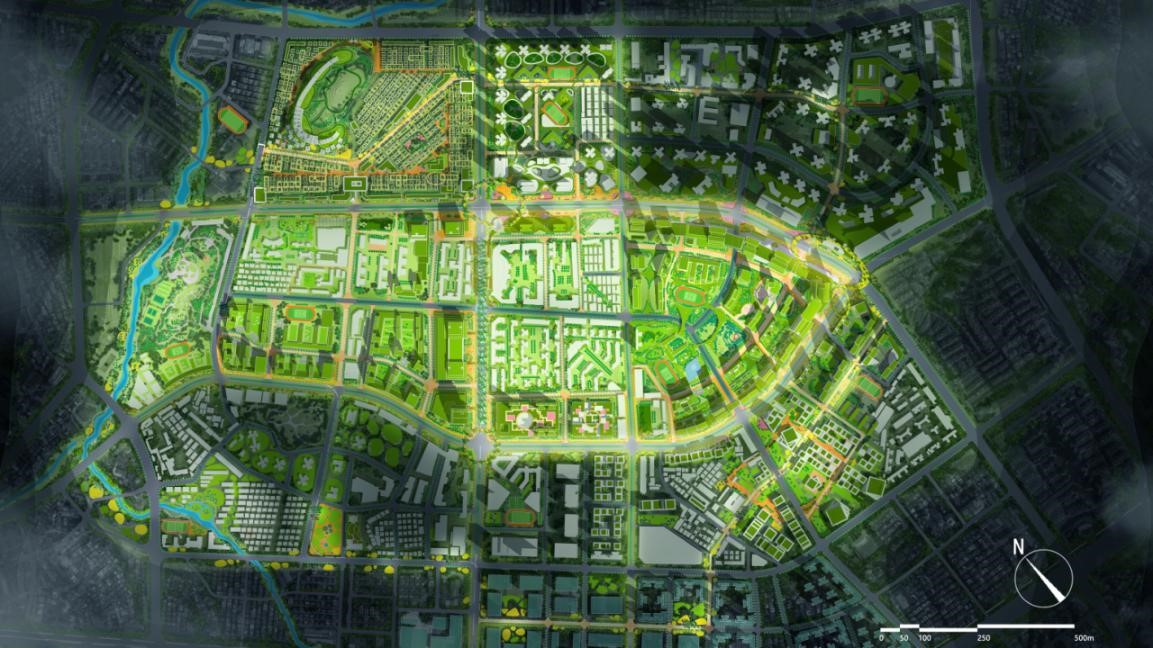
△ 总平面图
Master Plan
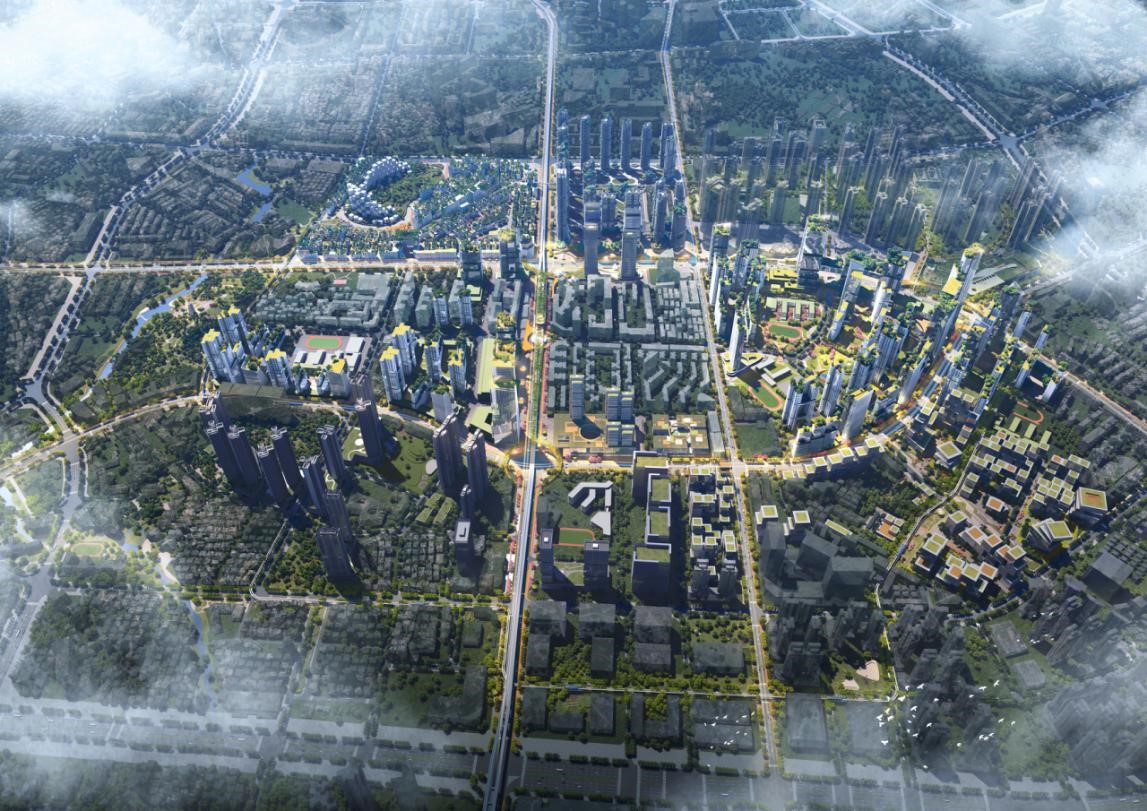
设计理念:为打造大湾区国际消费先锋的最佳首选地,整体城市设计以无界、沉浸、绿洲为策略,构建四轴双环的城市结构,创建绿洲蔓延的有机之城。强化站城一体,24M街道有机更新,纵横串联多元生活。三大建筑地块的设计,建立公园与城市的立体联系,尊重自然与文脉,以“立体城市”在高强度开发中引入垂直公共空间,打造宜居城市。
Design Concept: With building the best and first choice of international consuming pioneers in the Greater Bay Area as the goal, the overall urban design is based on the strategy of boundlessness, immersion and oasis. It is designed that an urban structure of “four axes and double rings” should be constructed, and an ecological town covered by a wide range of oases should be created. The station-city integration, the ecological renewal of 24 M streets as well as diversified life that is vertically and horizontally connected should be fortified. There are three major architectural parcels of land designed, so that the three-dimensional connection between parks and cities can be established, nature and context respected. In this way, a vertical public space should be introduced during the highly-intensive development of a “three-dimensional city” for the construction of a comfortably livable city.
入围方案(无排序)
Shortlisted Design Plans (Unranked)
Zaha Hadid Limited // Buro Happold Limited // 北建院建筑设计(深圳)有限公司 // Portland Design Associates Ltd.(牵头方商业策划和设计顾问)
Zaha Hadid Limited // Buro Happold Limited // Beijing Institute of Architectural Design (Shenzhen) // Portland Design Associates Ltd. (The commercial planner and design consultant of the initiators)
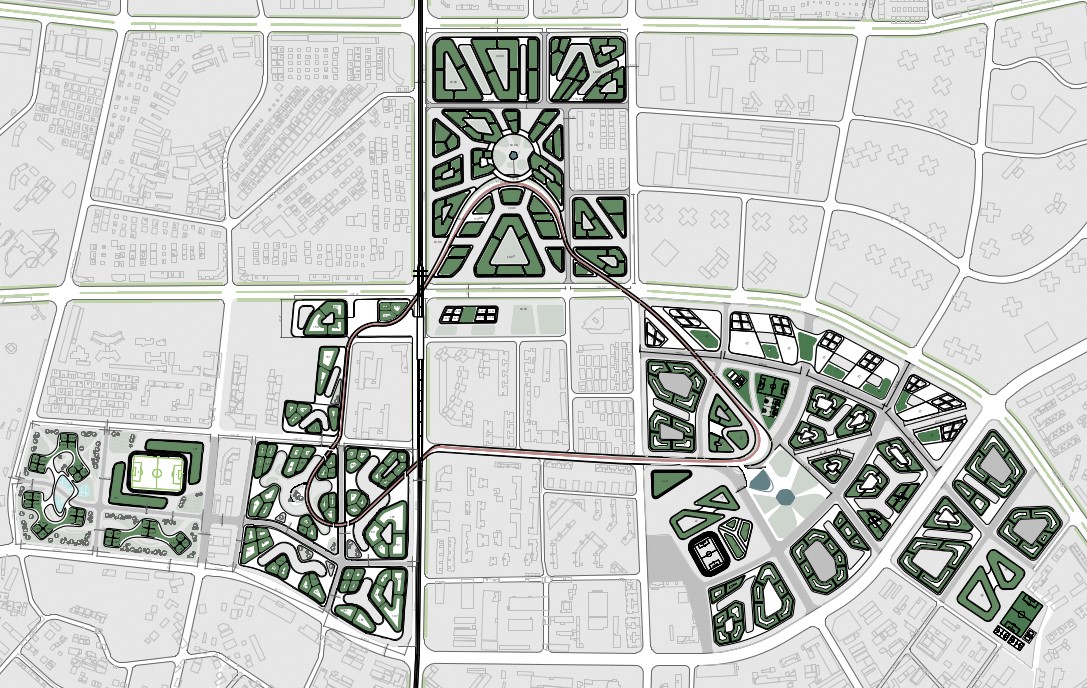
△ 总平面图
Master Plan
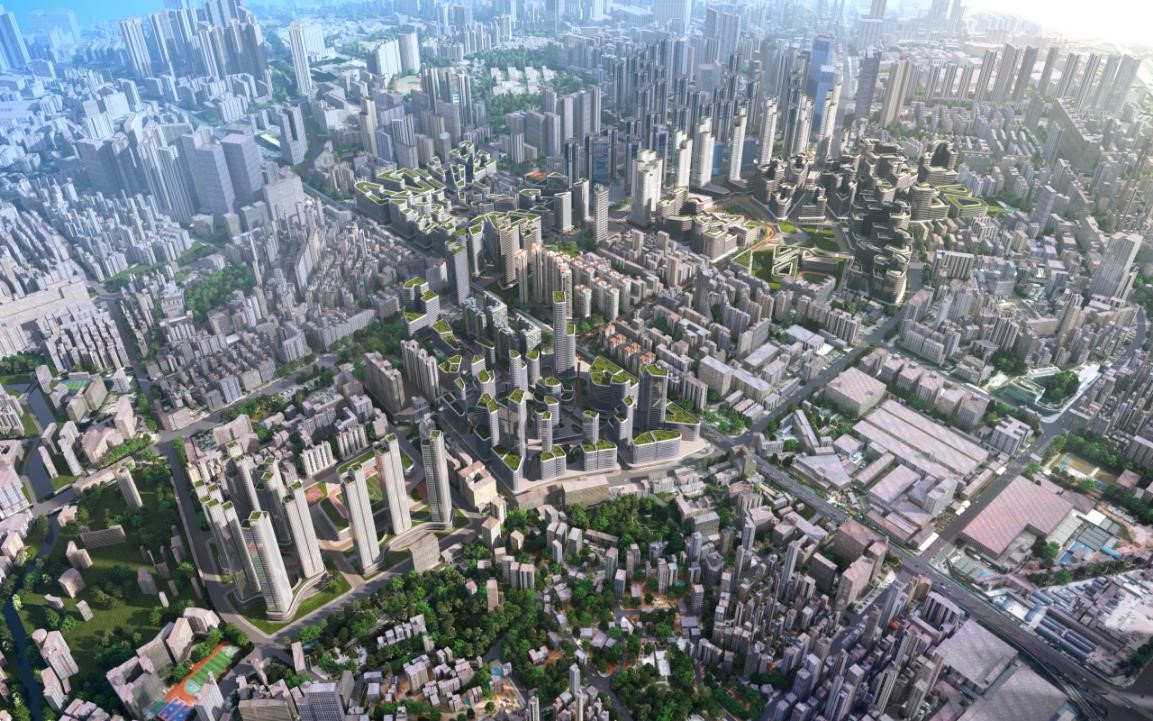
设计理念:本案提出的关键要素是“城市网络结构”的表达,在此基础上建构连通三大地块的“金三角”,为人们提供自由的步行空间,创建无车城市化,实现行人友好的空间,并通过增加艺术、休闲、自然、历史和绿化等空间来激活周边区域。此外,每个功能区域设计为不同的字符,增强了多样性和可识别性。人民路的脉络通过场地表达了方向性,为通行提供了导向和中心性。
Design Concept: The key element proposed in the present design plan is the expression of “urban network structure”, based on which, a golden triangle that connects three major parcels of land should be built, offering free walking space to people and establishing the urbanization of non-vehicle. As a result, a pedestrian-friendly space should be actualized, whilst the neighboring regions should be activated through the expanded spaces of arts, recreations, nature, history and greening, etc. In addition, each functional area should be designed into a different symbol, so that the areas can become more varied and identical. The trains and threads of Renmin Road, through the site, have conveyed the directionality whilst providing the guidance and centrality for the proper pass.
05
组织机构
Organizing Institutions
主办方 Host
深圳市龙华区城市更新和土地整备局
Longhua District City Renewal and Land Renovation Bureau, Shenzhen
承办方 Organizer
技术支持:深圳市蕾奥规划设计咨询股份有限公司
Technology Support: LAY-OUT Planning Consultants Ltd
会议组织策划:深圳市特维森信息咨询有限公司
Meeting organized and planned by: Shenzhen Twisen Information Consulting Co., Ltd



