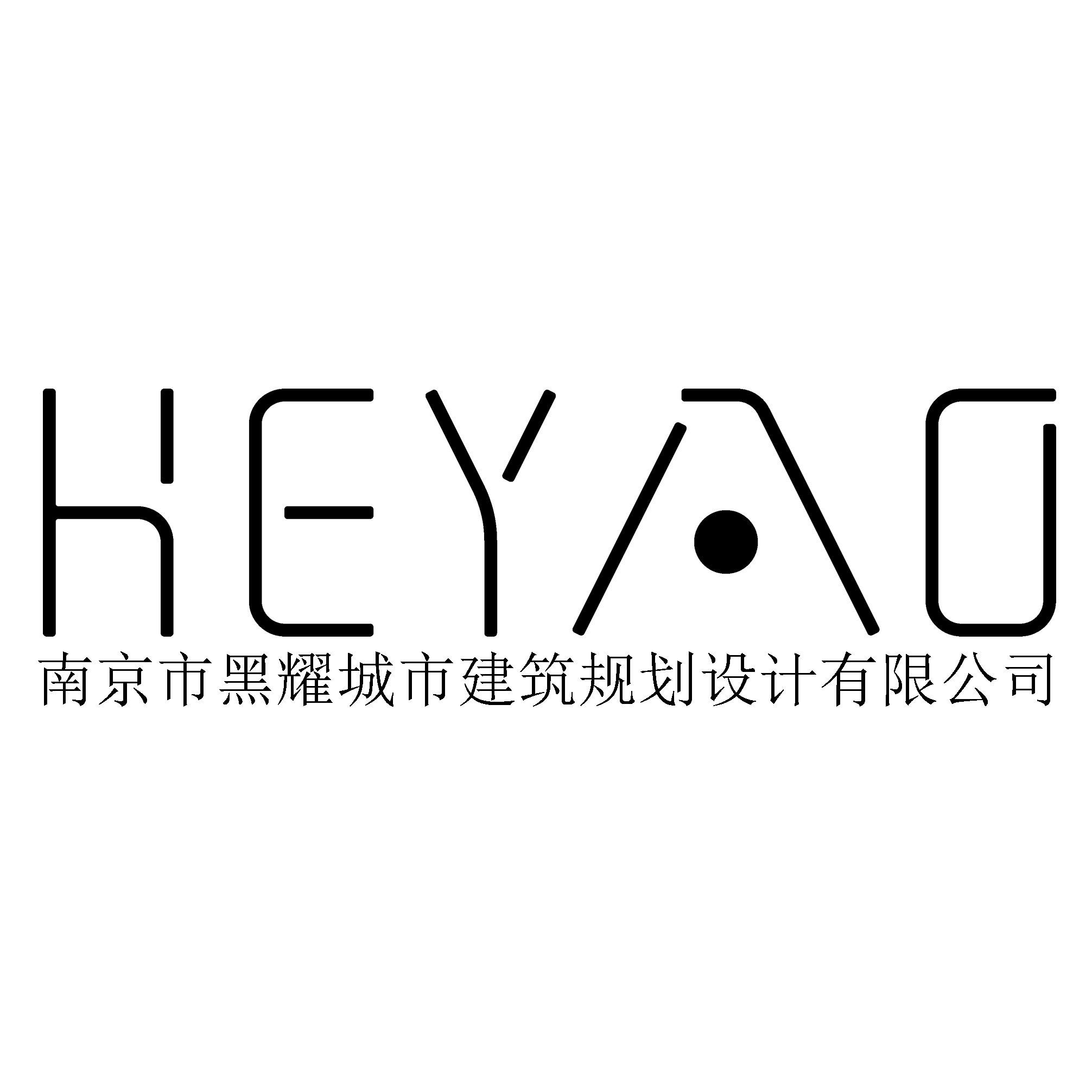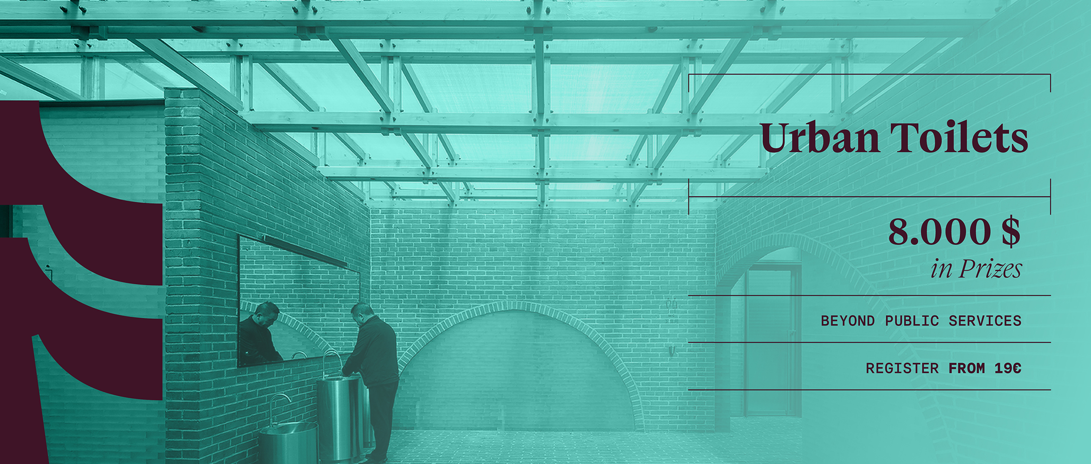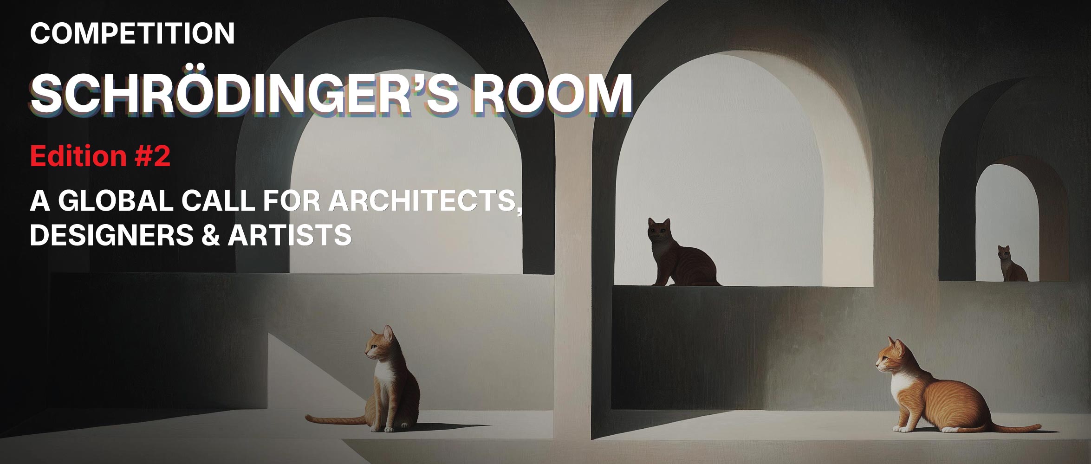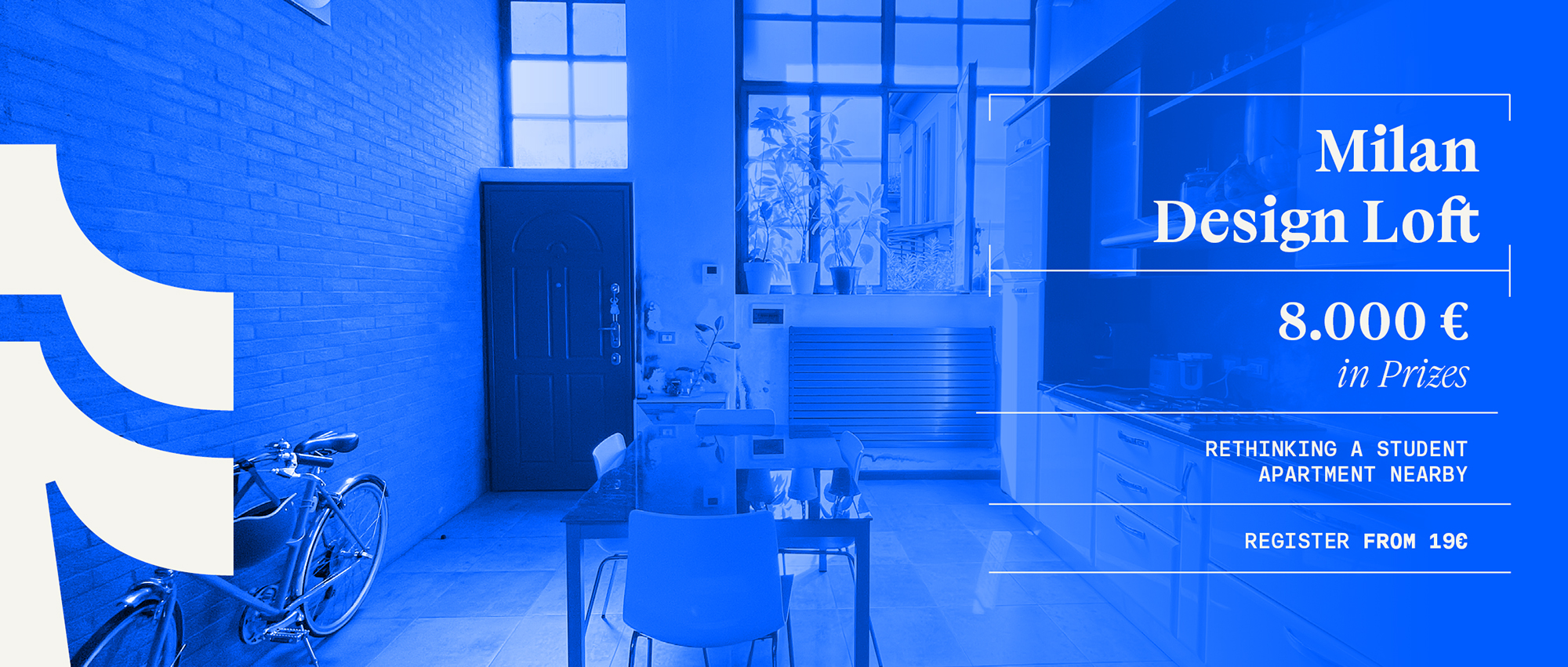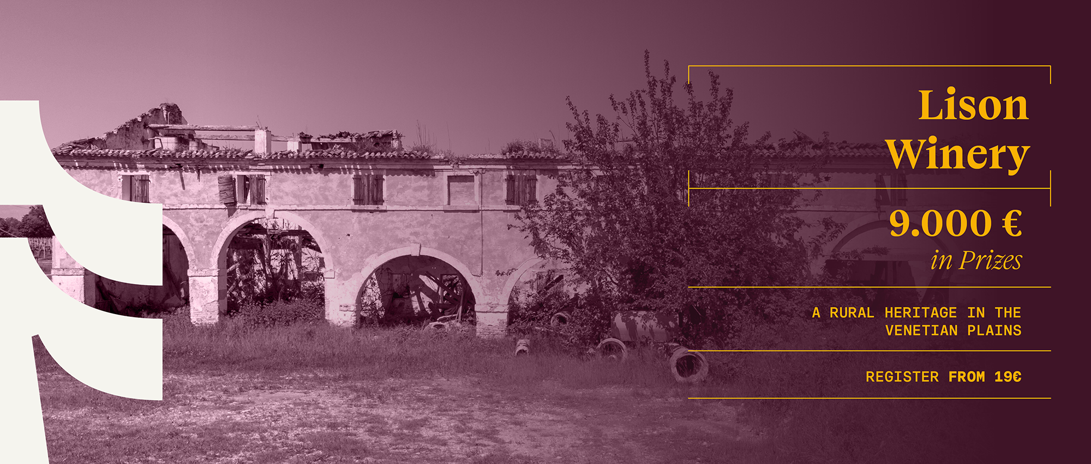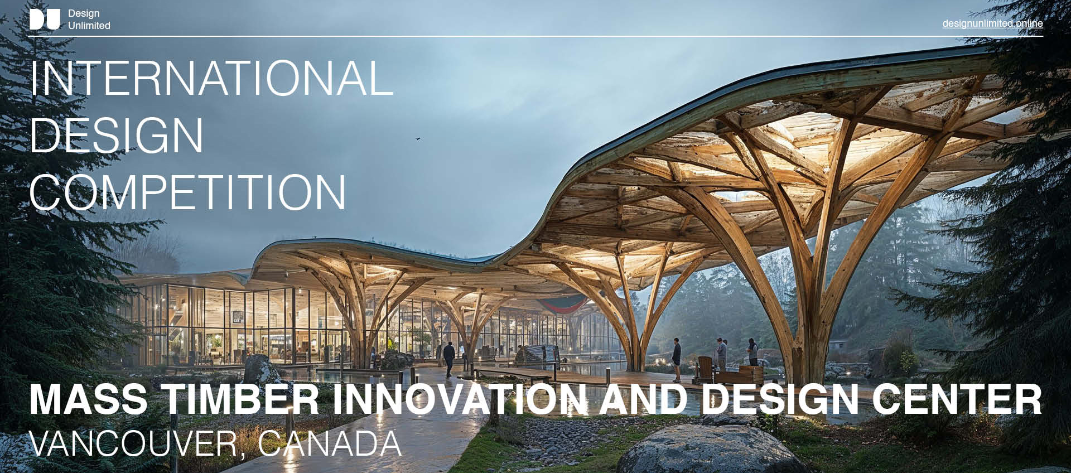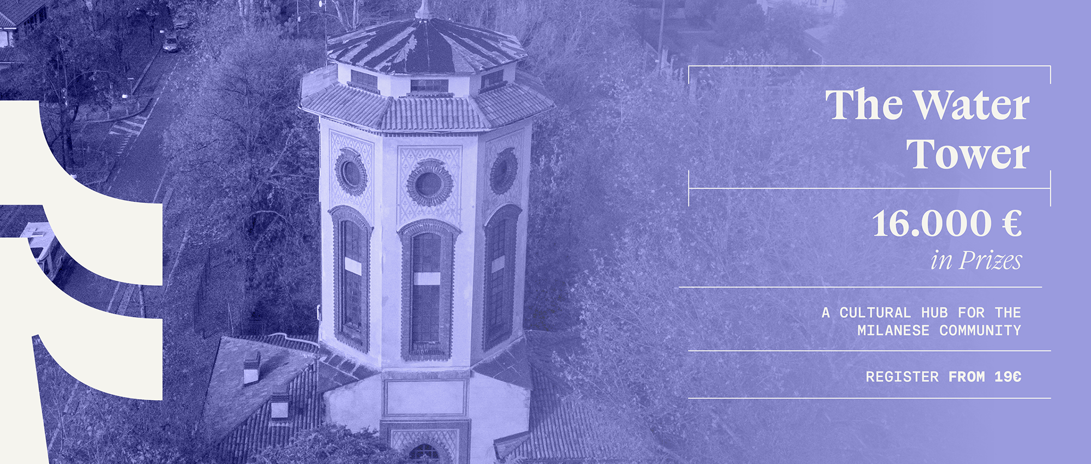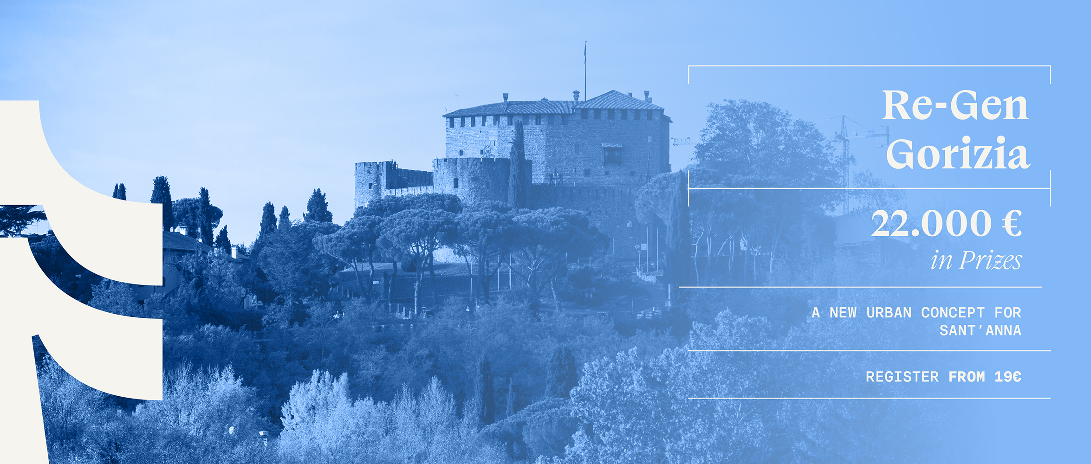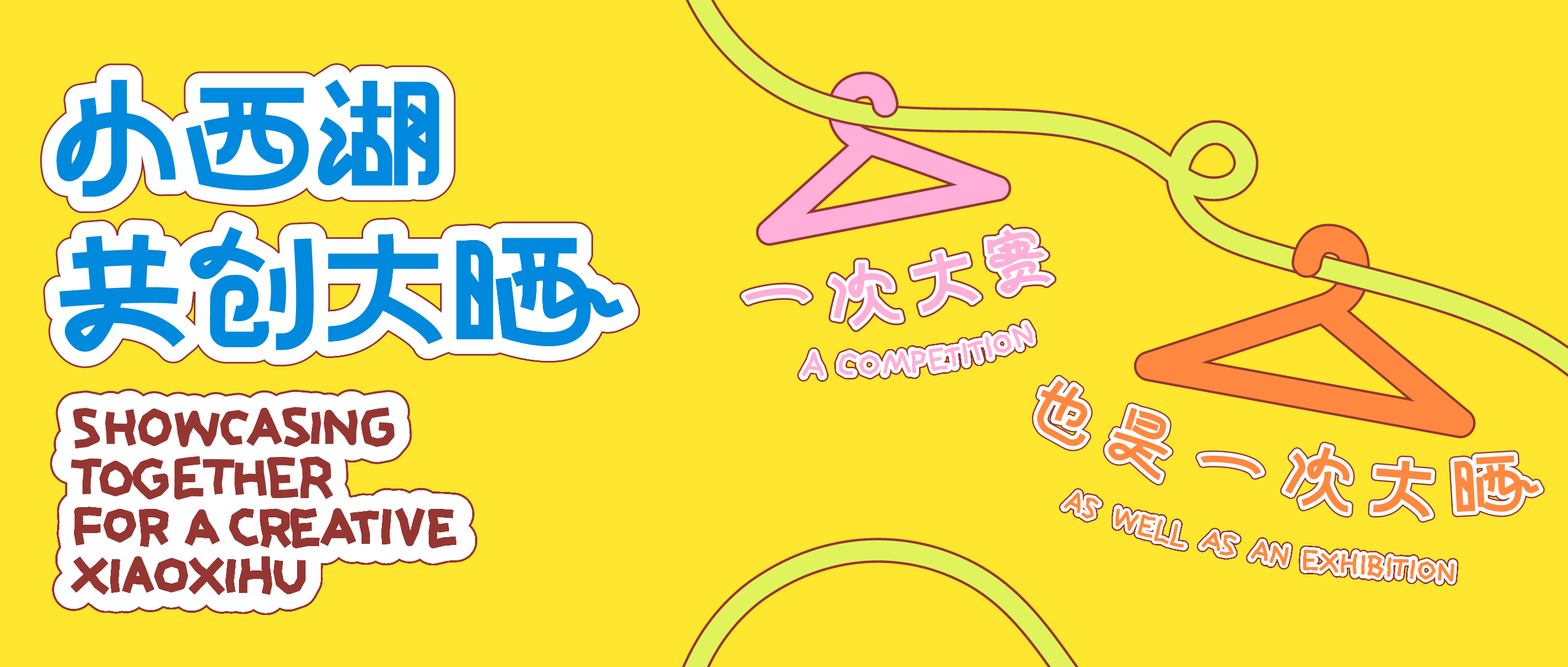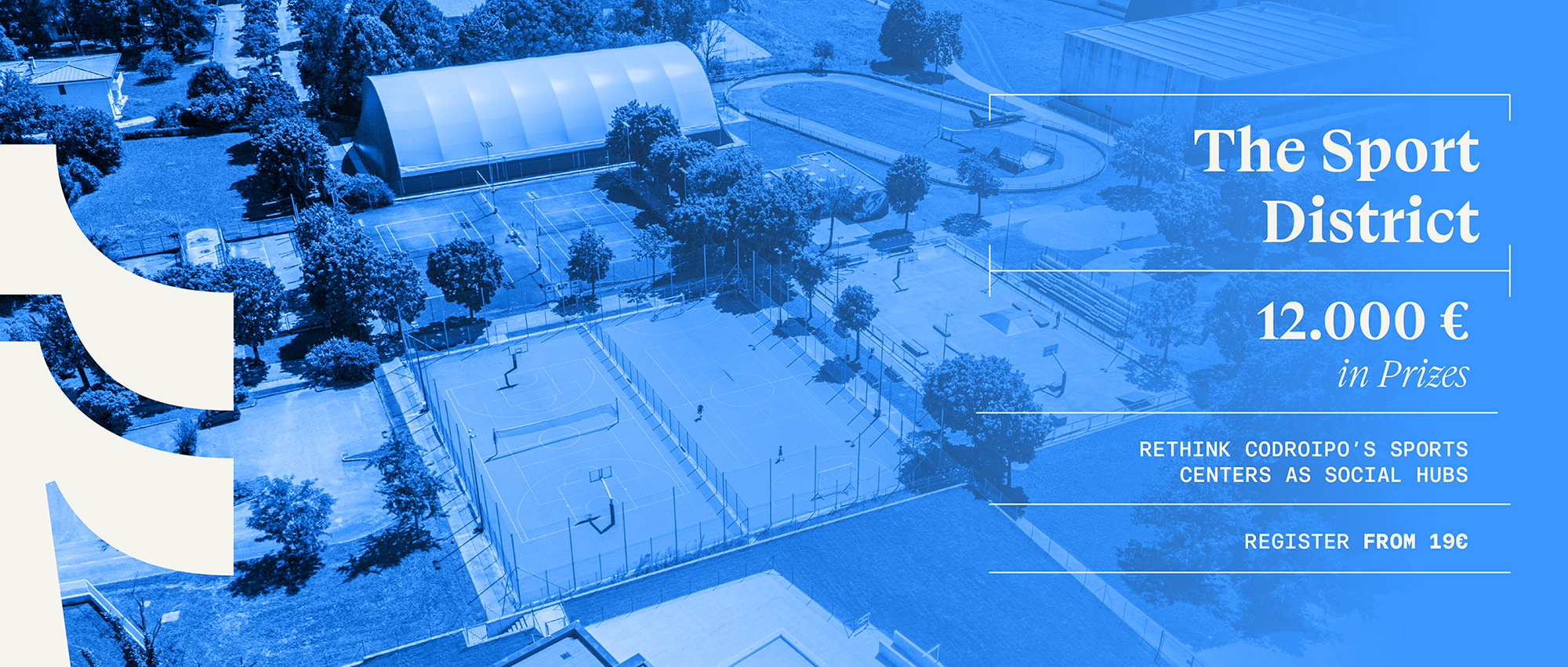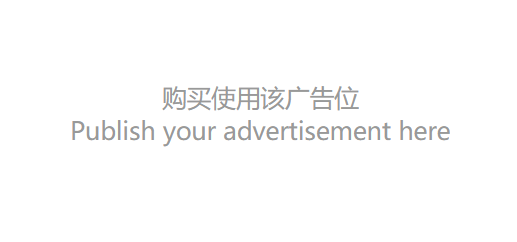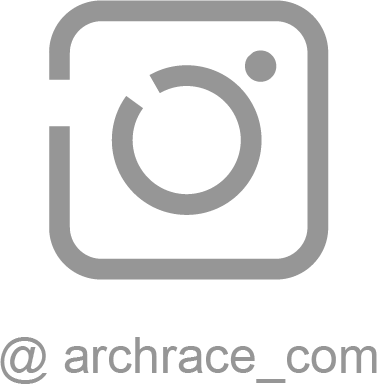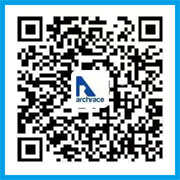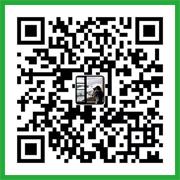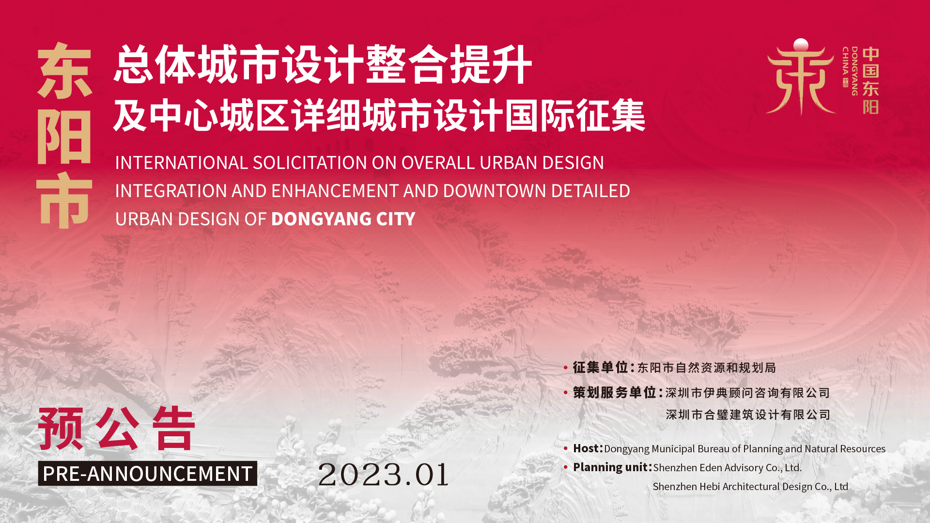
“婺之望县”、“歌山画水”
"A Prosperous Pounty of Wu" and
"A County with Picturesque Mountains and Waters"
美丽东阳-打造“诗画江南”
Beautiful Dongyang builds
“Poetic and Picturesque Jiangnan”
东阳市总体城市设计整合提升及中心城区详细城市设计国际征集
近期将重磅推出!敬请期待!
International Solicitation of Overall Urban Design Integration and Enhancement and Downtown Area Detailed Urban Design of Dongyang City will be kicked off soon! Stay tuned!
1
项目背景
Project background
为推进美丽中国建设,浙江省委、省政府于2014年作出了《关于建设美丽浙江创造美好生活的决定》、《浙江省人民政府办公厅关于加快推进现代化美丽县城建设的意见》,明确“以人为本、四化同步、优化布局、生态文明、文化传承”的新型城市化道路,提出建设美丽中国建设先行区、江南水乡典范、体现“诗画江南” 魅力等目标。打造具有江南特色、浙江特征的现代美丽县城,实现绿色生态环境美、规划设计形态美、设施完善功能美、宜居宜业生活美、社会安定和谐美。
In order to further build a beautiful China, the CPC Zhejiang Committee and Zhejiang Provincial Government issued the Decision on Building a Beautiful Zhejiang to Create a Better Life and Opinions of the General Office of the People's Government of Zhejiang Province on Accelerating the Building of Modern and Beautiful Counties in 2014, defining a new urbanization path of "people first, synergistic development of four modernizations, optimized layout, ecological civilization, and cultural heritage," and proposing goals such as building a pilot area of the Beautiful China initiative and a role model of Jiangnan water towns, and reflecting the charm of "poetic and picturesque Jiangnan," etc. In doing so, we aim at building modern and beautiful counties with Jiangnan features and Zhejiang characteristics, and realize the beauty of green ecological environment, planning and design morphology, complete facilities and functions, suitability for living and working, and social stability and harmony.
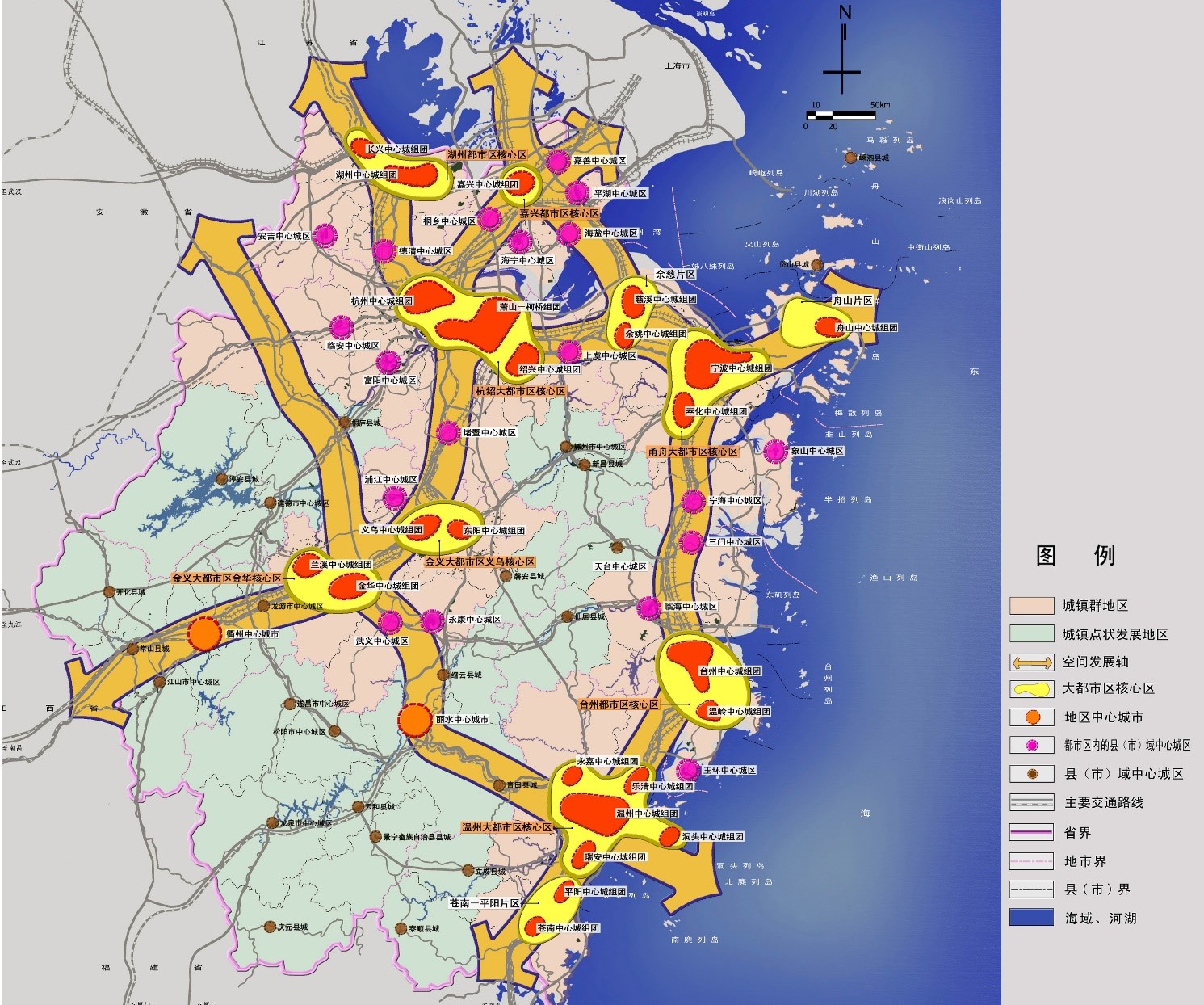
图1 浙中城市群区位示意图
Figure 1 Location map of city clusters in central Zhejiang
在区域协同发展的背景下,东阳应依托自身日渐成熟的交通路网骨架,积极融入以金义都市区为主的区域经济网络,争取更大平台的发展机遇,建设都市区一体化发展新支点。发挥工业制造、历史名城、休闲旅游等优势,为东阳与义乌同城发展、优势互补,合力打造都市区经济带来历史性机遇。
Under the context of regional coordinated development, Dongyang should rely on its transportation road network that matures gradually, actively integrate into the regional economic network dominated by Jinyi Metropolitan Area, strive for greater platform development opportunities, and build a new fulcrum for the integrated development of the metropolitan area. Giving play to its advantages of industrial manufacturing, famous historical city, leisure tourism, etc., it will bring historic opportunities for the same-city development, mutually complementary advantages, and economic synergy of the metropolitan area between Dongyang and Yiwu.
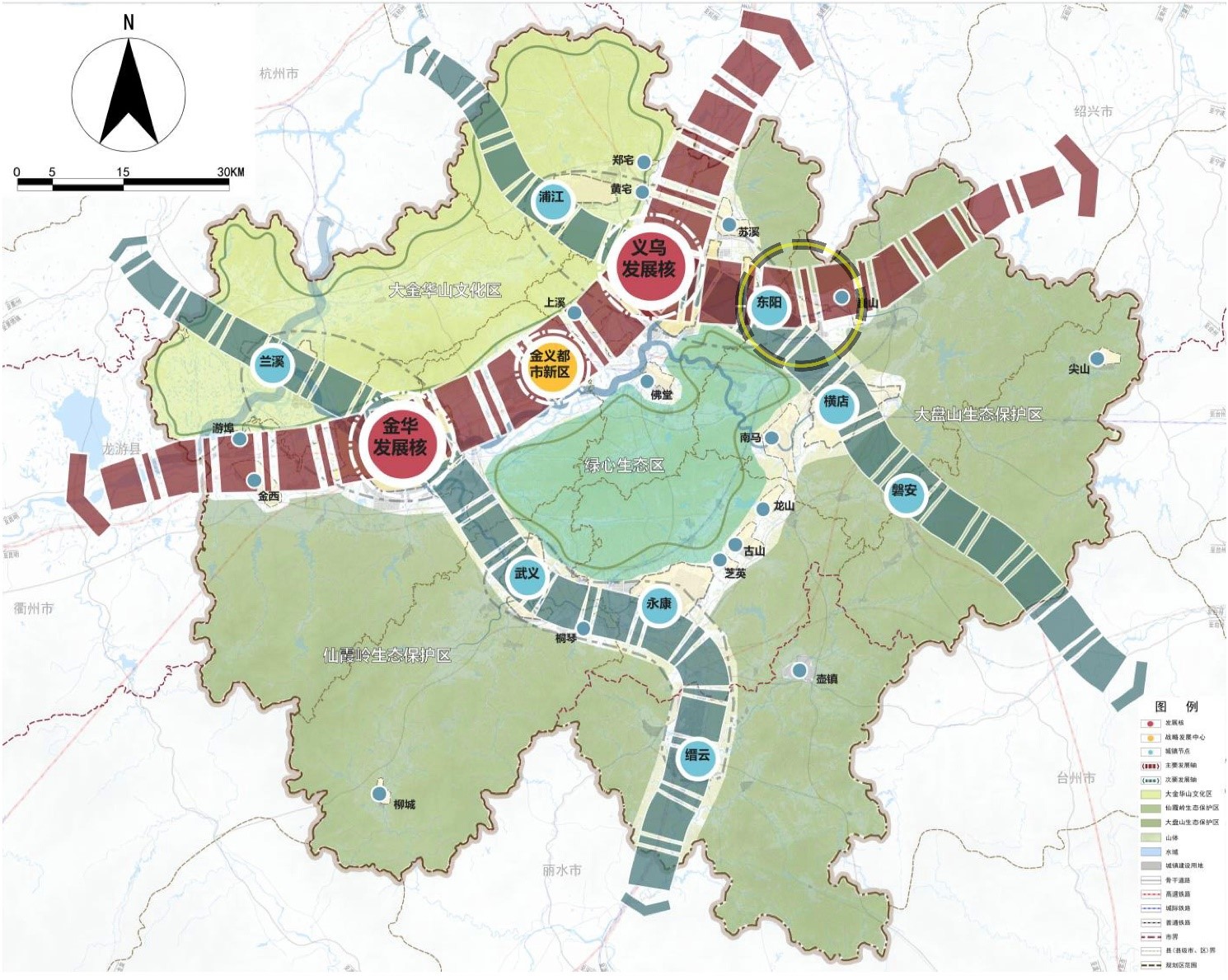
图2 金义都市区空间结构图
Figure 2 Spatial structure map of Jinyi City
为促进东阳市国土空间规划编制更加科学合理,有效指导东阳市城市发展,引领未来城市建设,实现“可操作、可体验、可监督的城市设计”的编制要求,东阳市委市政府提出总体城市设计进行区域整体统筹。结合自然资源部下发的三区三线划定成果,确定了以中心城区六个街道为规划统筹范围,特举办《东阳市总体城市设计整合提升及中心城区详细城市设计》方案征集活动。
In order to enhance the scientific and reasonable territorial space planning of Dongyang City, effectively guide the urban development of Dongyang City, lead the future urban construction, and realize the preparation requirements of "operable, experiential and supervised urban design", the CPC Dongyang Municipal Committee and Dongyang government put forward the overall regional planning of overall urban design. In combination with the demarcation results of three districts and three lines issued by the Ministry of Natural Resources, the six streets in the downtown area are determined as the planning range, and the scheme solicitation event of Overall Urban Design Integration and Enhancement and Downtown Area Detailed Urban Design of Dongyang City is specifically held.
2
项目区位
Project location
东阳市地处浙江省中部,是省级历史文化名城、全国县域经济百强县市、国家卫生城市和国家园林城市。“三山夹两盆,两盆涵两江”是东阳市域地貌的最真实写照。作为千年古邑,东阳迄今已有1800 年历史,素有“婺之望县”、“歌山画水”之美称,历史文化底蕴丰富,“教育之乡、建筑之乡和工艺美术之乡”等三乡文化及影视文化盛名在外。中心城区的生态环境良好,山、江、溪、田、城各要素相互辉映,勾勒出东阳最美的人居环境。
Located in the middle of Zhejiang Province, Dongyang City is a provincial-level famous historical and cultural city, one of the national Top 100 countywide economy cities, a national health city and a national garden city. "Three mountains embrace two basins, and two basins encompass two rivers" is the truest portrayal of Dongyang City's landform. As a thousand-year-old town with a history of 1,800 years so far, known as "a prosperous county of Wu" and "a county with picturesque mountains and waters", Dongyang boasts enriched historical and cultural heritage and is renowned as "the key magnet of education, architecture and arts and crafts" as well as reputed for its film & television culture. The ecological environment of the downtown area is sound, with the elements of mountain, river, stream, farmland and city reinforcing each other, depicting the most beautiful living environment of Dongyang.
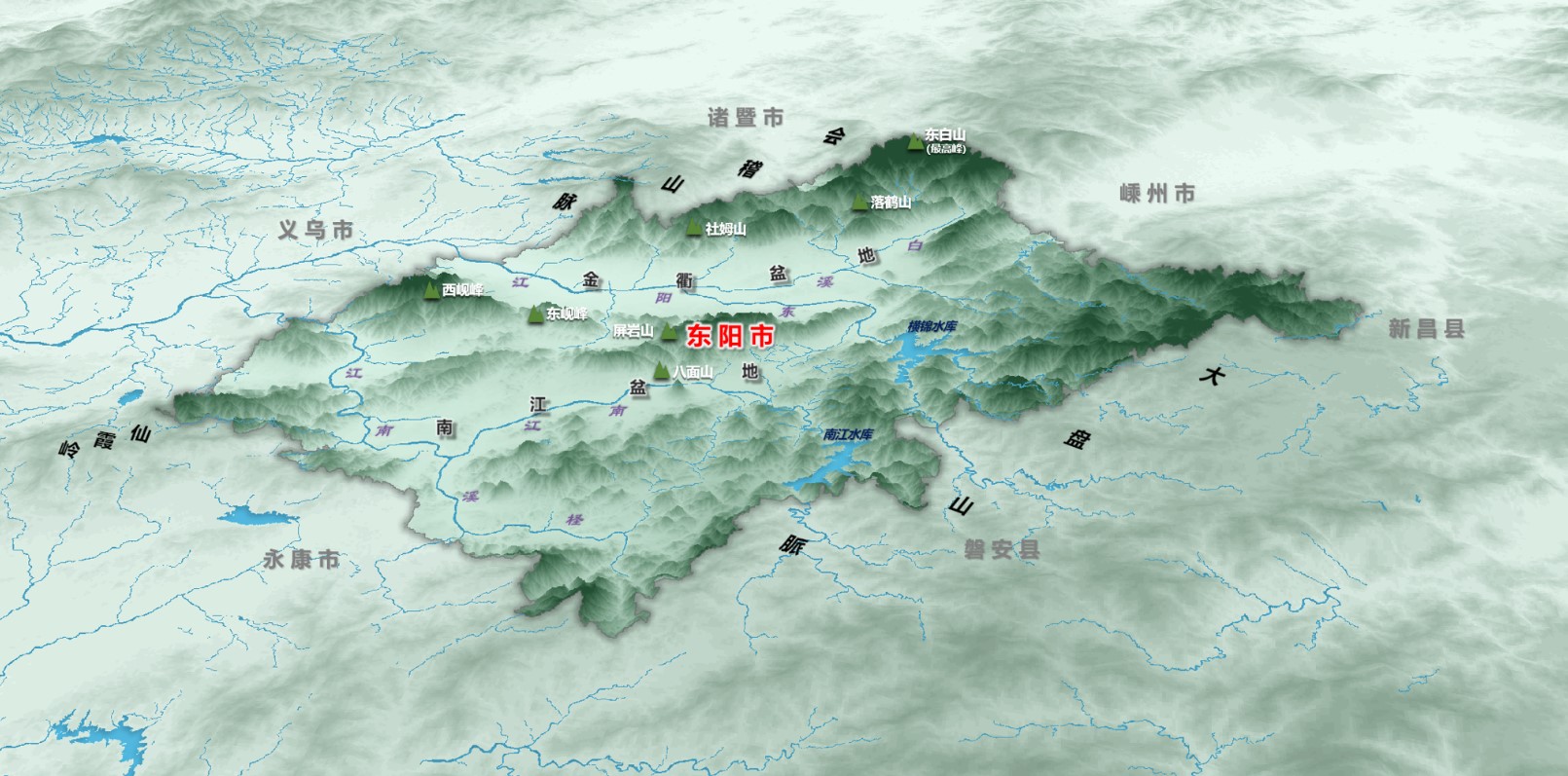
图3 东阳市域地形地貌图
Figure 3 Topographic features of Dongyang City
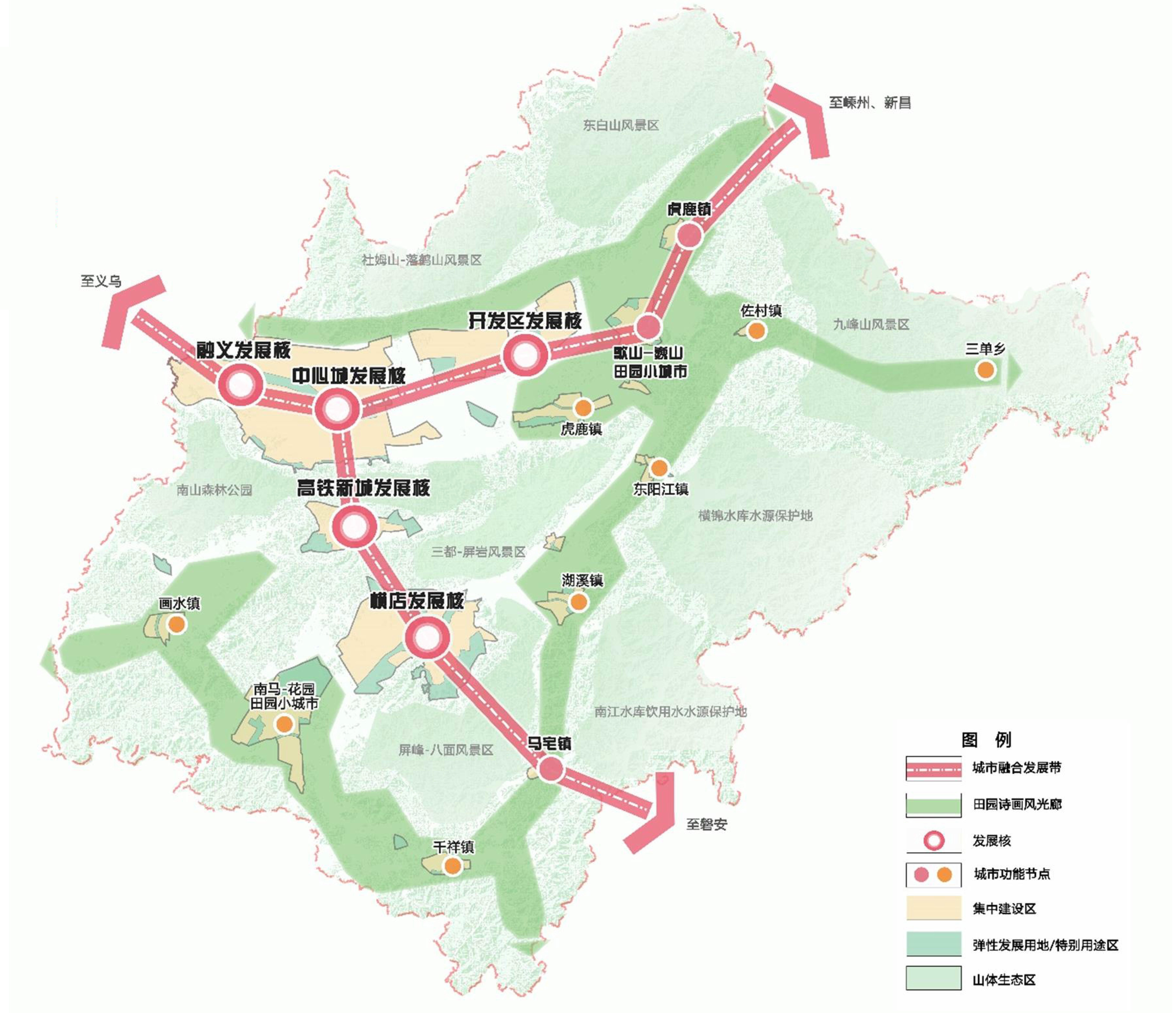
图片 图4 东阳市域空间结构图
Figure 4 Spatial development structure diagram of Dongyang City
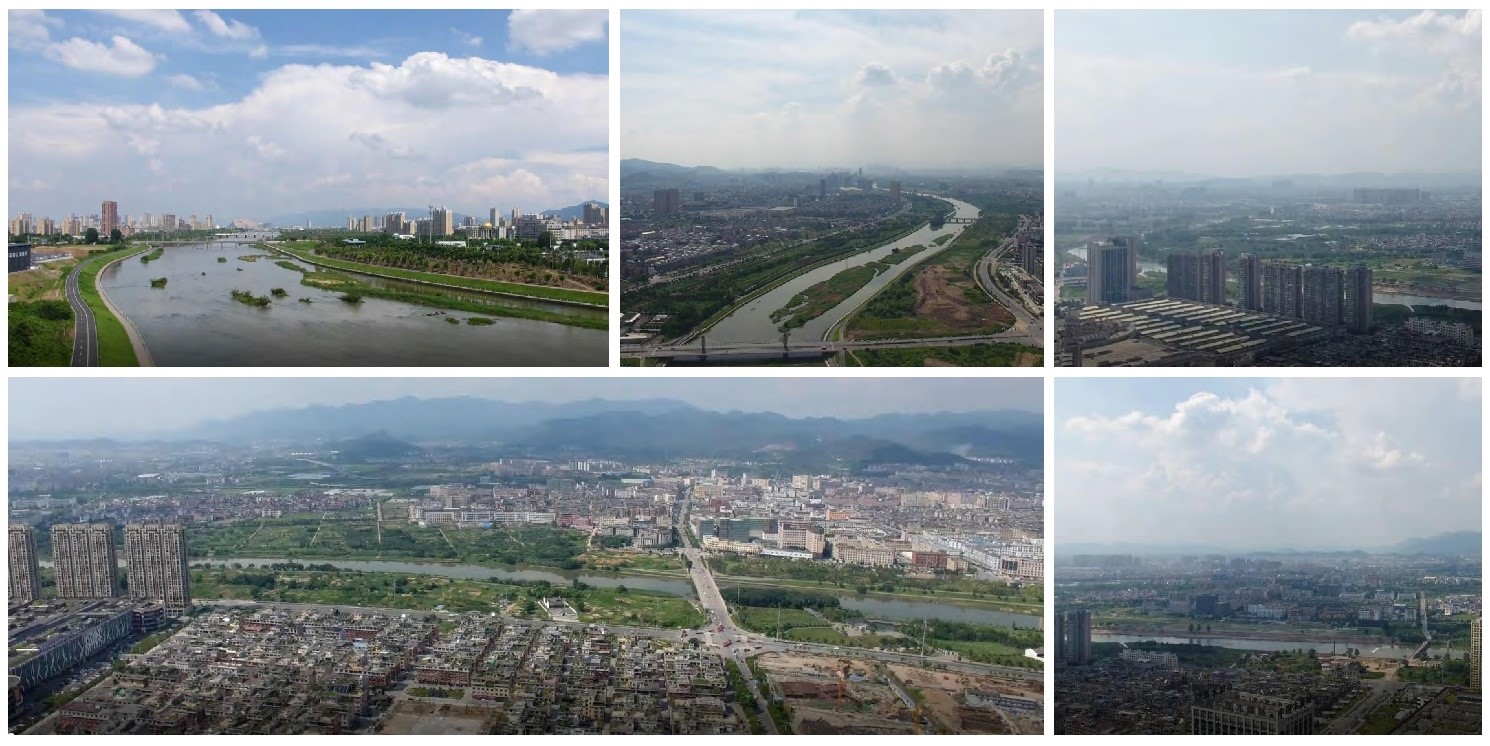
图5 东阳市局部鸟瞰图
Figure 5 A local bird's-eye view of Dongyang City
3
征集方式及时间计划
Solicitation methods and schedule
1、 本次征集活动分为四个阶段:
1. The solicitation event is divided into four stages:
第一阶段-资格审查阶段:应征申请人按照要求按时提交报名资料及概念提案,征集单位将在公开报名的设计机构(联合体)中,通过资格预审(含概念提案)择优选取10家入围应征单位进入第二阶段。
Stage I-Qualification review stage: The applicants should submit application materials and conceptual proposal in time as required. The Host will select ten shortlisted application units from publicly applying design agencies (consortiums) through pre-qualification (including conceptual proposal) for Stage II.
第二阶段-总体城市设计整合提升概念方案阶段:入围的应征单位将按照设计任务书要求,提交符合要求的设计成果文件,专家评审委员会对提交的设计成果文件进行评审,评选出不排序的前5名应征单位进入第三阶段。
Stage II-Conceptual scheme stage of overall urban design integration and enhancement: Shortlisted application units will, in accordance with requirements of the Design Brief, submit qualified deliverables to be reviewed by the expert review jury. The top five application units (without ranking) will enter Stage III.
第三阶段-中心城区重点片区详细城市设计概念方案阶段:5家入围应征单位根据征集单位确定的重点片区(面积及工作内容待定),提交符合要求的设计成果文件,方案评审委员会对提交的方案进行评审,投票选出前3名(有排序)推荐给征集单位,并提出评审意见。
Stage III - Conceptual scheme stage of downtown area key areas detailed urban design: The five shortlisted application units will submit the satisfactorily design deliverables according to the key areas (area and work content to be determined) determined by the host,The scheme review jury will review the submitted schemes, select the top three (ranked) by voting and recommend them to the Host with optimization review opinions put forward.
征集单位与方案评审专家充分讨论后,确定前三名优胜单位的排名,获得第一名的应征单位将获得本项目的深化设计咨询合同,其余应征单位则获得相应的设计补偿费。
After full discussion between the Host and the scheme review experts, the ranking of the top three winners will be determined. The first-ranking application unit will be awarded with the development design consulting contract of the Project, and the other application units will be paid the corresponding design compensation.
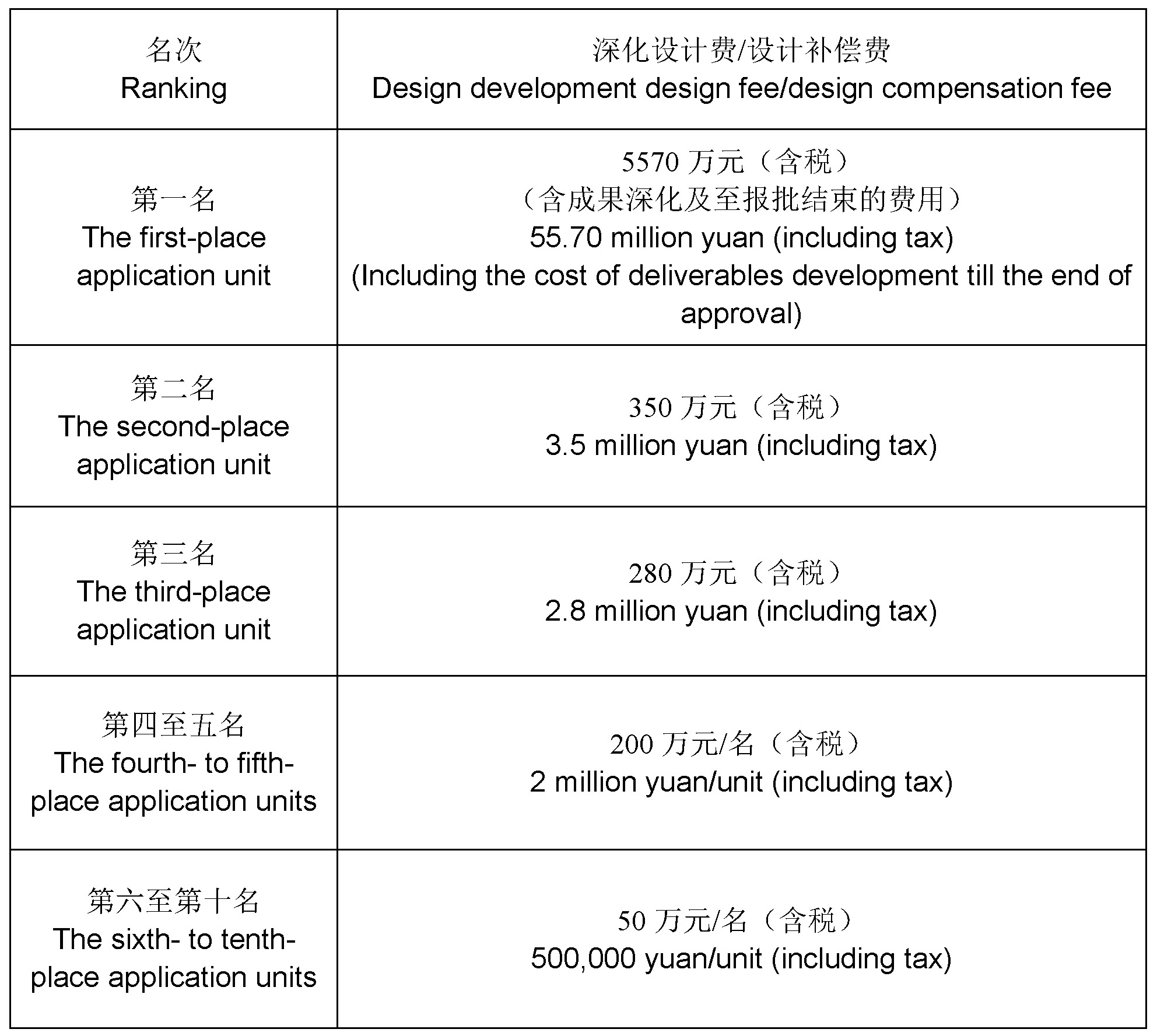
第四阶段-中选单位后续承担中心城区的详细城市设计工作。
Stage IV - The selected unit will subsequently undertake the downtown area detailed urban design.
2、报名条件
2. Application requirements
① 本次国际征集将采用“公开报名”的方式,不设资质限制,境内外具有相关设计经验的单位均可报名参加,应征申请单位须是国内外合法注册的独立法人企业或机构,可提供有效的营业执照或商业登记证明。
① The solicitation plans to adopt open application without qualification restrictions. Units with relevant design experience from home and abroad may apply for participation. Application units should be independent legal person enterprises or institutions legally registered at home and abroad with valid business licenses or business registration certificates.
② 允许联合体报名,联合体成员不得超过3家,联合体各方不得再单独以自己名义,或者与另外的单位组成联合体参加本次征集活动。
② Consortium with no more than three members are allowed to apply. All consortium parties must not participate in the solicitation event in their own names separately or form a consortium with other units.
③ 本次征集活动不接受个人及个人组合报名。
③ The solicitation event doesn’t accept application of individuals and individual groups.
④ 有类似设计经验的团队将优先考虑:
④ Teams with similar design experience will be prioritized:
1) 具有国际或国内城市规划设计实践经验;
1) With international or domestic urban planning and design practice experience;
2) 具有城市重点地区详细城市设计研究能力和实践经验;
2) With research capability and practical experience in detailed urban design of key urban areas;
3) 具有丰富的建筑、景观、生态设计和公共环境营造经验。
3) With rich experience in architecture, landscape, ecological design and public environment construction.
3、征集时间安排(暂定)
3. Solicitation schedule (tentative)
2023年1月中旬启动征集活动,发布正式征集公告
Kick off the solicitation event and release the official solicitation announcement in the middle of January 2023.
2023年2月上旬发布资格预审结果公告
Release the announcement of pre-qualification results in the early February 2023.
2023年3月中旬提交第二阶段(总体城市设计整合提升概念方案)成果文件及方案评审会
Submit deliverables of Stage II (conceptual scheme of overall urban design integration and enhancement) and convene scheme review jury in the middle of March.
2023年5月中旬提交第三阶段(重点片区详细城市设计概念方案)成果文件及方案评审会,确定中选单位
Submit deliverables of Stage III (conceptual scheme of key areas detailed urban design), convene scheme review jury, and determine the selected unit in the middle of May.
2023年10月底申报中心城区详细城市设计报告
Declare the downtown area detailed urban design report at the end of October 2023
4
设计范围
Design scope
1)总体城市设计整合提升设计范围:中心城区全域(含万亩千亿总体规划范围、高铁新城总体规划范围以及城东街道),面积约177平方公里。
1) Overall urban integration and enhancement design scope: The holistic area of the downtown area (including the ten-thousand-mu and hundred-billion-yuan master plan scope, the master plan scope of the High-Speed Railway New Town and Chengdong Street), with an area of about 177 square kilometers.
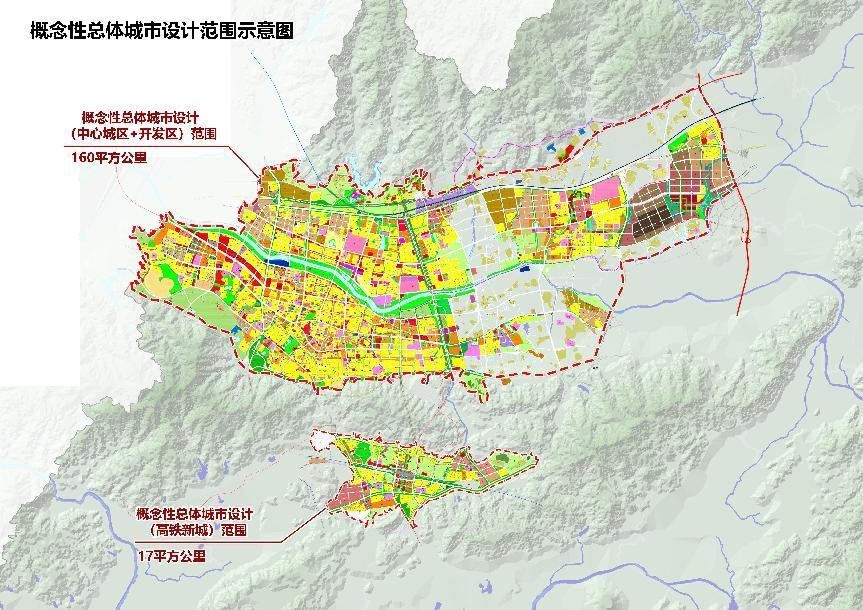
图6 总体城市整合提升设计范围
Figure 6 Overall urban integration and enhancement design scope
2)中心城区详细城市设计范围:中心城区范围为东义交界至甬金铁路站前路、南山至北山(含上卢区块、市民中心区块),面积约84平方公里。
2) Downtown area detailed urban design scope: The scope of downtown area is from the junction between Dongyang and Yiwu to Zhanqian Road of Jinhua-Ningbo Railway, from Nanshan Mountain to Beishan Mountain (including Shanglu Block and Civic Center Block), with an area of about 84 square kilometers.
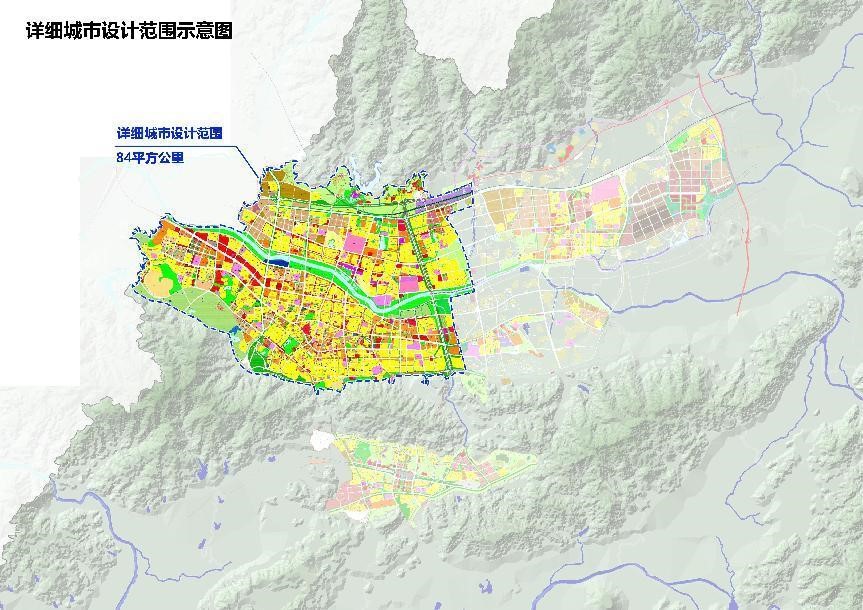
图7 中心城区详细城市设计范围
Figure 7 Downtown area detailed urban design scope
5
工作目标
Work objectives
在以工业化驱动城镇化的今天,经济快速增长的同时,东阳中心城区建设框架迅速拉大,已面临一些瓶颈问题,如山水城市空间模式不清,城市文化逐渐被淹没;城市功能板块松散有余,紧凑不足;城市形象风貌欠佳,缺乏标志性城市名片;城市产业平台建设不强,三大产业空间不清晰;东阳江沿江地区只注重景观带建设,缺乏一江两岸的整体景观统筹,活力有待提升等,这些问题都制约着东阳城市总体品质的进一步提升。
Nowadays, because of industrialization-driven urbanization and rapid economic growth, the construction framework of Dongyang downtown area is quickly expanding and has been facing some bottlenecks, such as vague spatial mode of landscape city and gradual inundation of urban culture; urban functional section is loose and not compact enough; urban image and style are inferior and lack of iconic urban business cards; the construction of urban industrial platform is poor with implicit space of three industries; the areas along the Dongyang River only focus on the construction of the landscape belt but lack an overall landscape coordination of the two banks of one river, and the vitality needs to be improved, etc. All these problems are constraining the further improvement of the overall quality of Dongyang City.
本次征集以当前东阳市国土空间规划方案初步划定的三区三线为基础,重点解决并不局限于以上问题。通过问题梳理、目标定位、策略制定、行动方案、项目库、经济测算等手段为东阳未来城市发展把脉开方,为法定图则修订、城市更新和近期开发建设提供指引。
The solicitation should be based on the three districts and three lines initially demarcated in the City's current land spatial planning scheme, and focus on solving, but not limited to, the aforementioned problems. Through problem sort-out, target positioning, strategy formulation, action plan, project library and economic estimation, it will provide the orientation for Dongyang's future urban development and guidelines for statutory plan revision, urban renewal and near-term development and construction.
6
工作内容
Work content
新时期区域发展环境日新月异,东阳城市品质升级的需求日益迫切,近年来东阳就城市转型发展和蓝图构想开展了大量规划工作。本次征集活动的核心就是全面统筹东阳市内相关规划,在系统梳理和归纳总结的基础上提取有效、可行的部分,并结合新的区域发展形势和地方实际诉求,凝聚出更具共识的整体城市设计发展定位、目标策略、布局结构和空间形态,并借由管理部门的行动能力予以实施和操作,切实引领东阳中心城区未来的城市开发建设和各项管理工作的协同推进。
With the evolving regional environment and the pressing urban development in all aspects, Dongyang has unfolded plenty of planning work on the urban development and blueprint conception in recent years. The core content of the solicitation event is to comprehensively coordinate with the relevant plannings in Dongyang City, draw effective and feasible parts on the basis of systematic sort-out and summarization. In combination with the new regional development situation and the actual local demands, a more consensual overall urban design development orientation, target strategy, layout structure and spatial morphology will be formed. To be implemented and operated by the operational capacity of the management authorities, the solicitation event will effectively lead the coordinated advancement of future urban development and construction and various management work of Dongyang downtown area.
7
征集阶段成果文件要求
Deliverables requirements
第一阶段-资格审查阶段
Stage I-Qualification review stage
资格审查阶段须提交概念提案,内容如下:
Conceptual proposal should be submitted during the qualification review stage, with the following contents:
1) 解读东阳城市特色和空间问题梳理,梳理本次竞赛的工作重点和难点;
1) Interpret the urban characteristics and spatial problems of Dongyang, and sort out the key focuses and difficulties of this competition;
2) 针对问题剖析,提出本次城市设计策略和目标,并建立总体城市设计工作框架;
2) Analyze specific problems, put forward the urban design strategy and objectives, and establish the overall urban design framework;
3) 结合城市设计实践案例展示,在城市设计实施与落地管理等方面提出建议;
3) Put forward recommendations on the implementation and actual management of urban design based on the demonstration of urban design practice cases;
4) 对于本次征集的设计条件及资料、设计要求等方面提出建议。
4) Put forward recommendations on the design conditions, materials and design requirements of the solicitation.
第二阶段-总体城市设计整合提升概念方案阶段
Stage II- Conceptual scheme stage of overall urban design integration and enhancement
1) 规划研究报告文本
1) Text of Planning Study Report
2) 评审展板
2) Review boards
3) 多媒体演示文件或报演示文件(PPT/PDF格式)
3) Multimedia presentation documents or presentation (PPT/PDF format)
4) 以上全部内容的电子文件(U盘)
4) Electronic files with afore-mentioned contents (flash stick)
第三阶段-中心城区重点片区详细城市设计概念方案阶段
Stage III-Conceptual scheme stage of downtown area detailed urban design
1) 规划研究报告文本
1) Text of Planning Study Report
2) 评审展板
2) Review boards
3) 多媒体演示文件
3) Multimedia presentation documents
4) 汇报演示文件(PPT/PDF格式)
4) Presentation document (PPT/PDF format)
5) 相关数字化设计文件
5) Relevant digital design documents
6) 以上全部内容的电子文件(U盘)
6) Electronic files with afore-mentioned contents (flash stick)
所有征集信息以本项目发布的正式征集文件为准。
All solicitation information is subject to the official solicitation documents of the Project.
8
预报名登记
Pre-application registration
本项目开始接受预报名登记,有意向的申请人可扫描下方二维码或访问链接http://hi07552w.mikecrm.com/1Jj1S3m,请准确填写预报名信息。
The Project begins to accept registration of pre-application. Intentional applicants may scan the QR code below or visit the linkhttp://hi07552w.mikecrm.com/1Jj1S3m. Please fill in the pre-application information accurately.
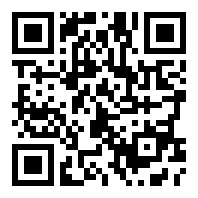
9
组织机构
Organizing institutions
征集单位:东阳市自然资源和规划局
Host: Dongyang Municipal Bureau of Planning and Natural Resources
策划服务单位:深圳市伊典顾问咨询有限公司
Planning unit: Shenzhen Eden Advisory Co., Ltd.
深圳市合璧建筑设计有限公司
Shenzhen Hebi Architectural Design Co., Ltd
联系人:田工 13312968676(北京时间周一至周五9:00—18:00)
Contact person: Ms. Tian 13312968676 (Monday through Friday 9:00-18:00 Beijing time)
咨询邮箱:competition@eden-ad.com
Consultation e-mail: competition@eden-ad.com
10
征集发布平台
Solicitation release platforms
公告网站:
Announcement website:
东阳市人民政府门户网站
http://www.dongyang.gov.cn
中国招标投标公共服务网
http://bulletin.cebpubservice.com/
微信公众号:
WeChat official accounts:
建日筑闻
ABBS建筑招标智库
archrace
一和研发



