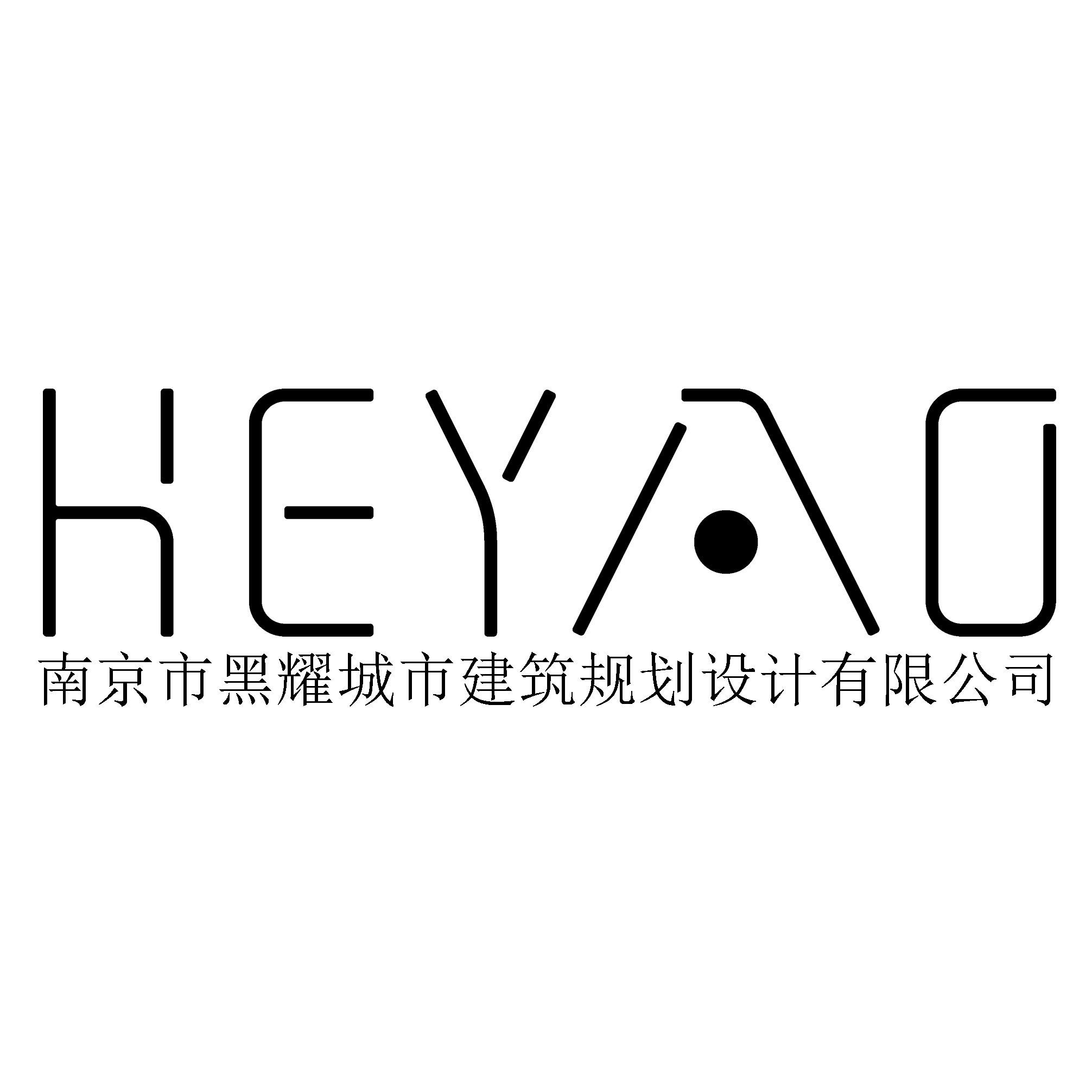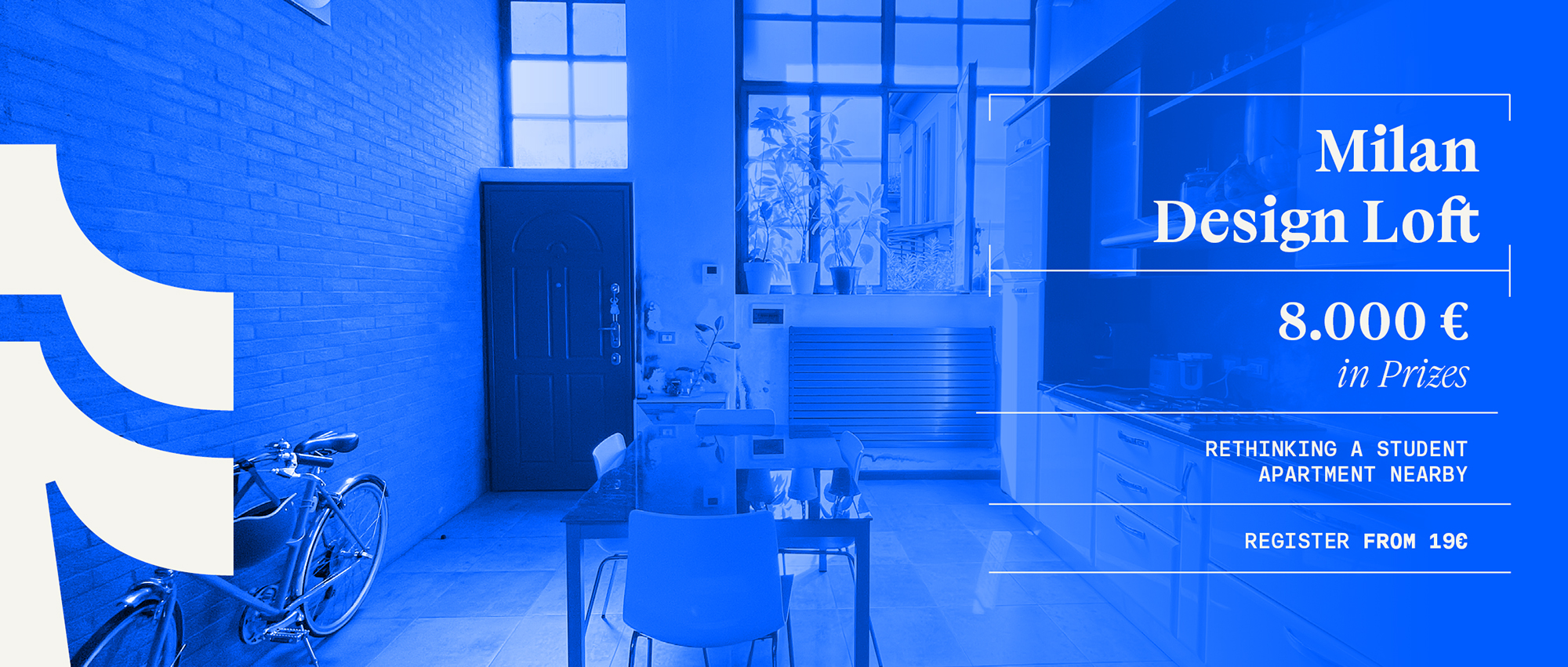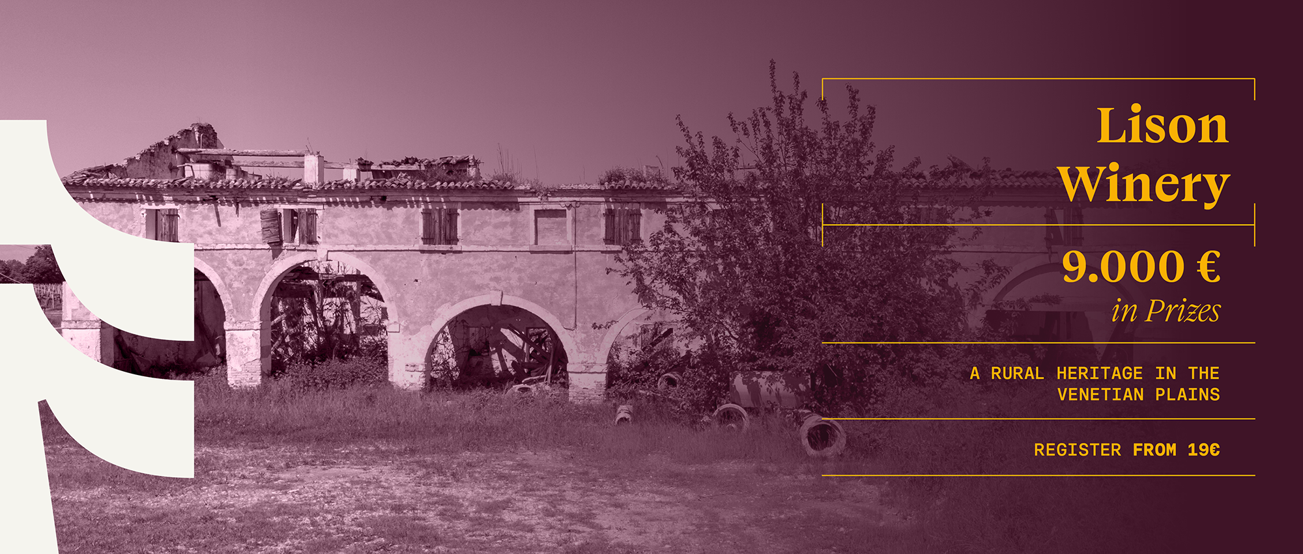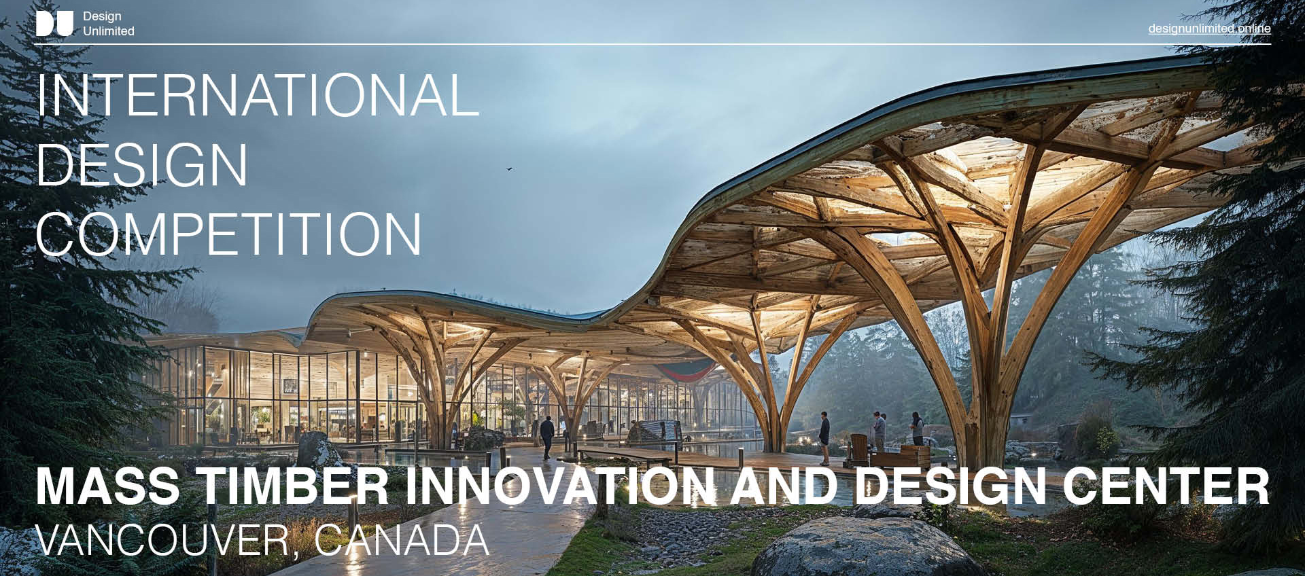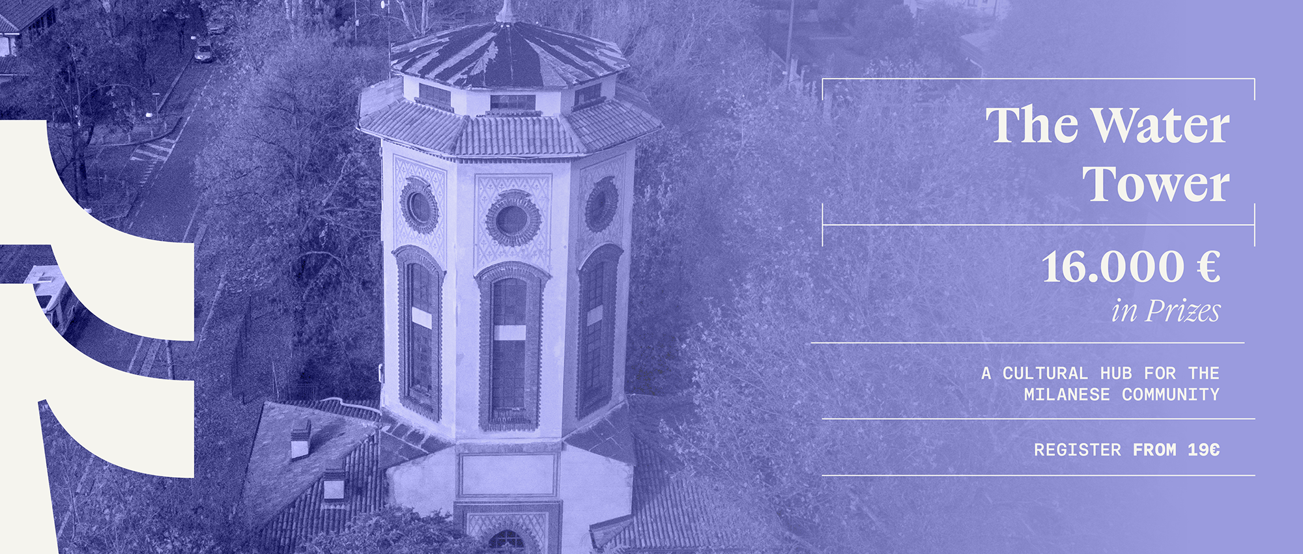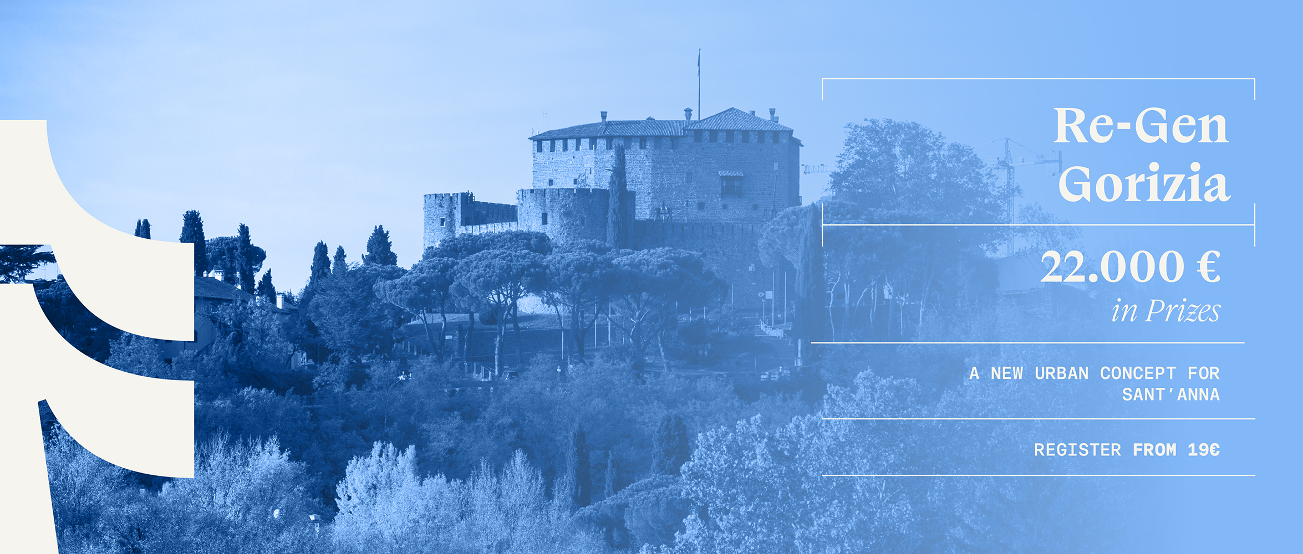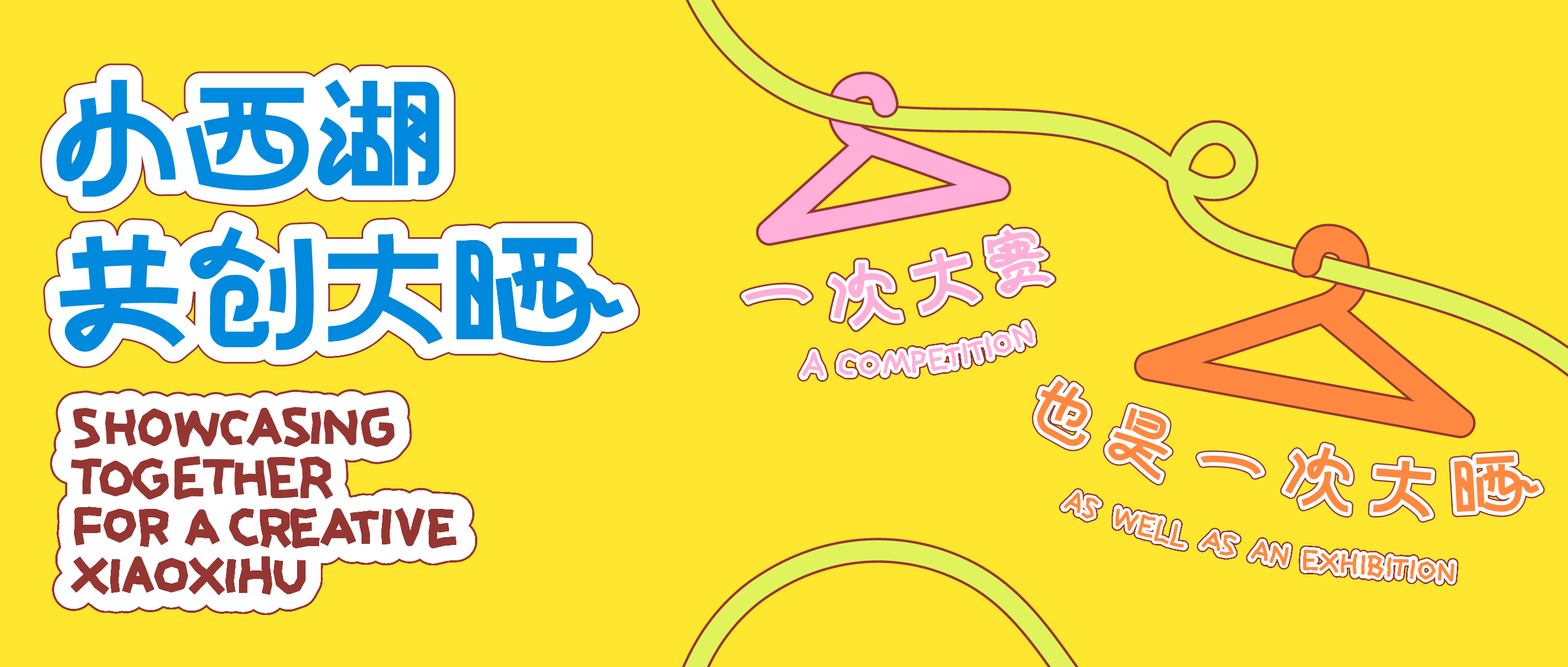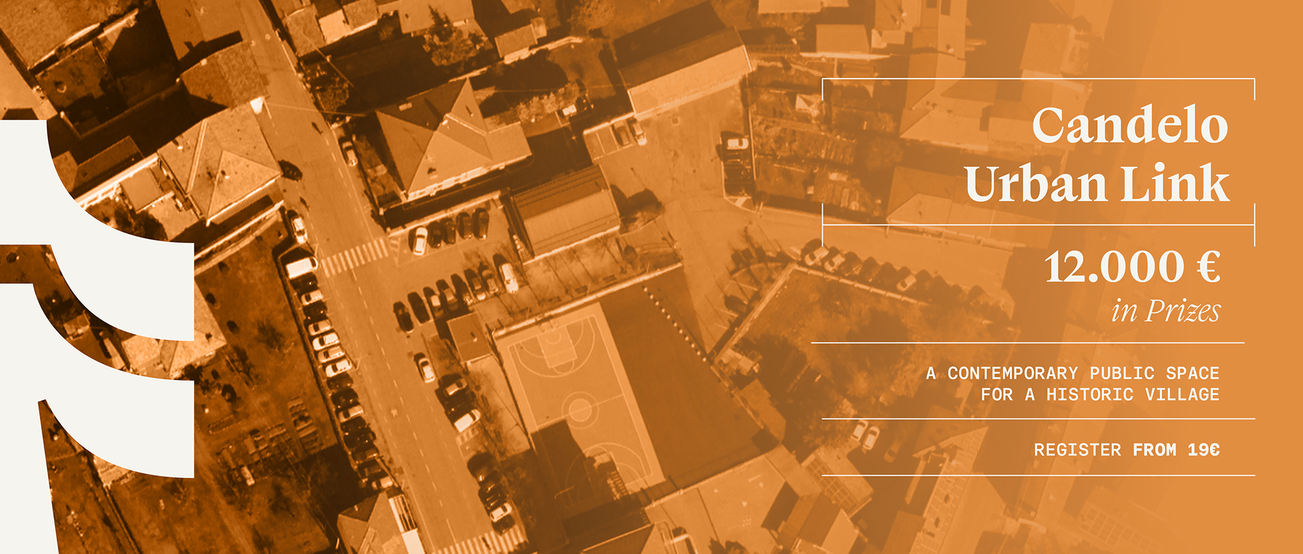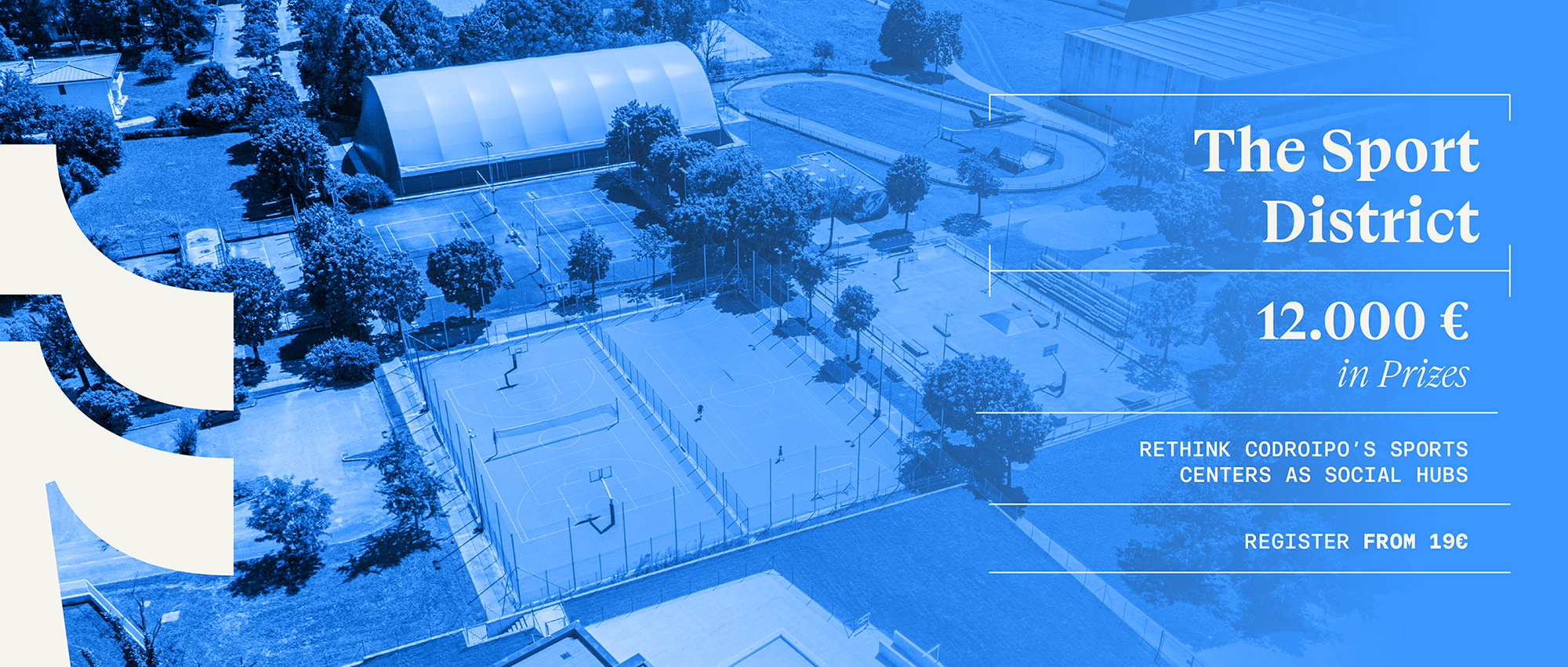作者/Writer:TerraViva Competitions 2020.12.23
TerraViva Competitions has officially released the complete list of winning projects of the design contest “Tactical Urbanism NOW”.
The challenge of the competition, was to encourage participants to imagine a city where public space goes beyond the traditional conception of a park, a square or a street. The idea was to experiment with new urban scenarios able to promote social exchange, community activities and citizens' interaction through the implementation of multifunctional designs.
Awarded projects were able to tackle worldwide urban issues in smart and creative ways, experimenting with innovative solutions capable of redefining the paradigm of contemporary public space.
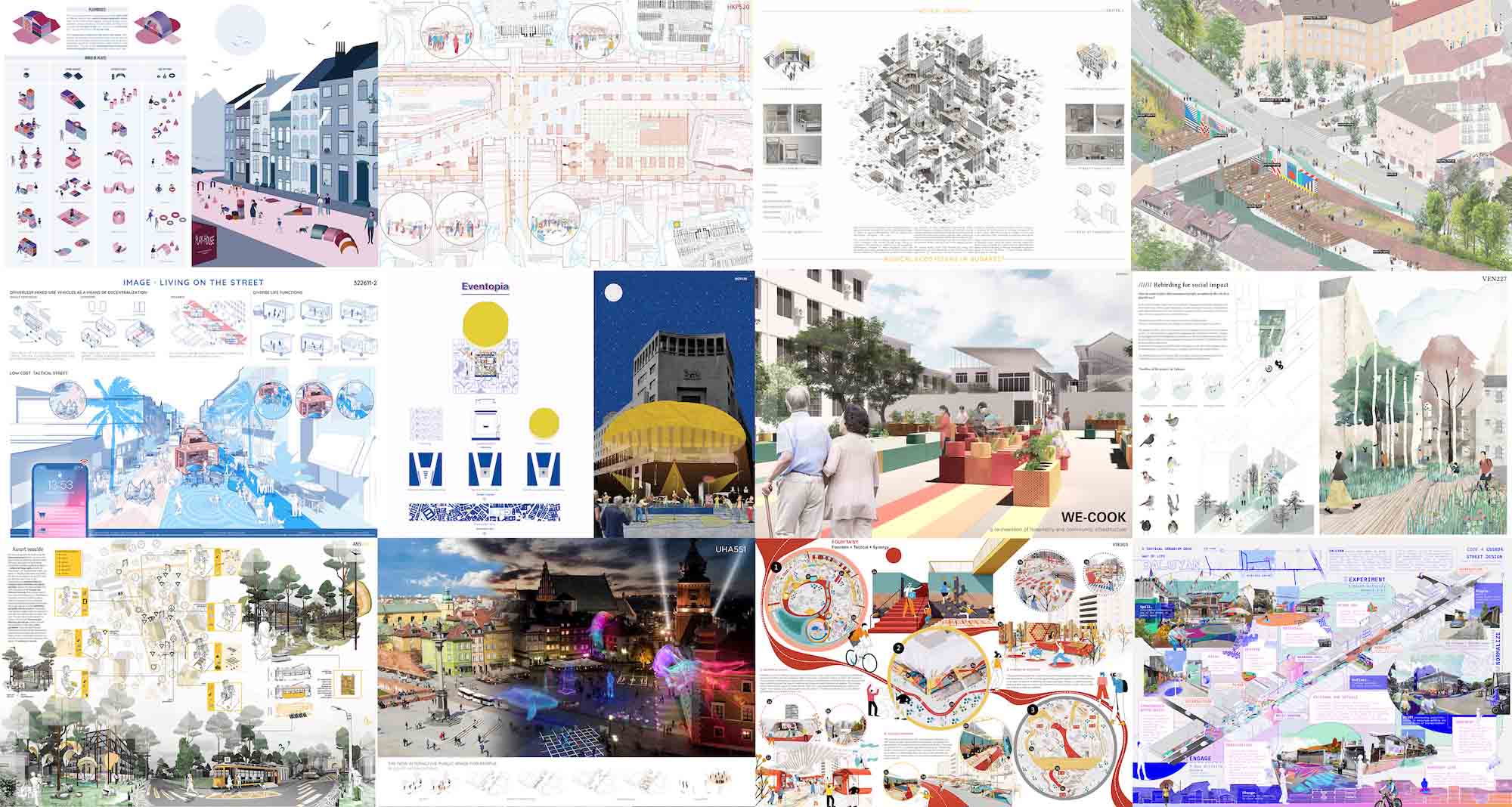
Organized by TerraViva Competitions, in collaboration with Needle Agopuntura Urbana, the competition was open to students, architects, designers, artists, makers, activists and anyone interested in the transformation of the contemporary urban space.
The winners were selected by an international jury panel composed by:
‐ Paloma H. Ermakova (Stefano Boeri Architetti)
‐ Héctor Esrawe (Esrawe Studio)
‐ Patrizia Di Monte (GravalosDiMonte Arquitectos)
‐ Elena Barthel (Rural Studio)
‐ Richard Ingersoll (PoliMi)
‐ Emanuele Barili (ECÒL)
‐ Elisa C. Cattaneo (b.l.u.e.)
‐ Massimo Triches (Babau Bureau)
第一名
设计团队:Nathalie Eldan, Victoria Sosolic(法国)
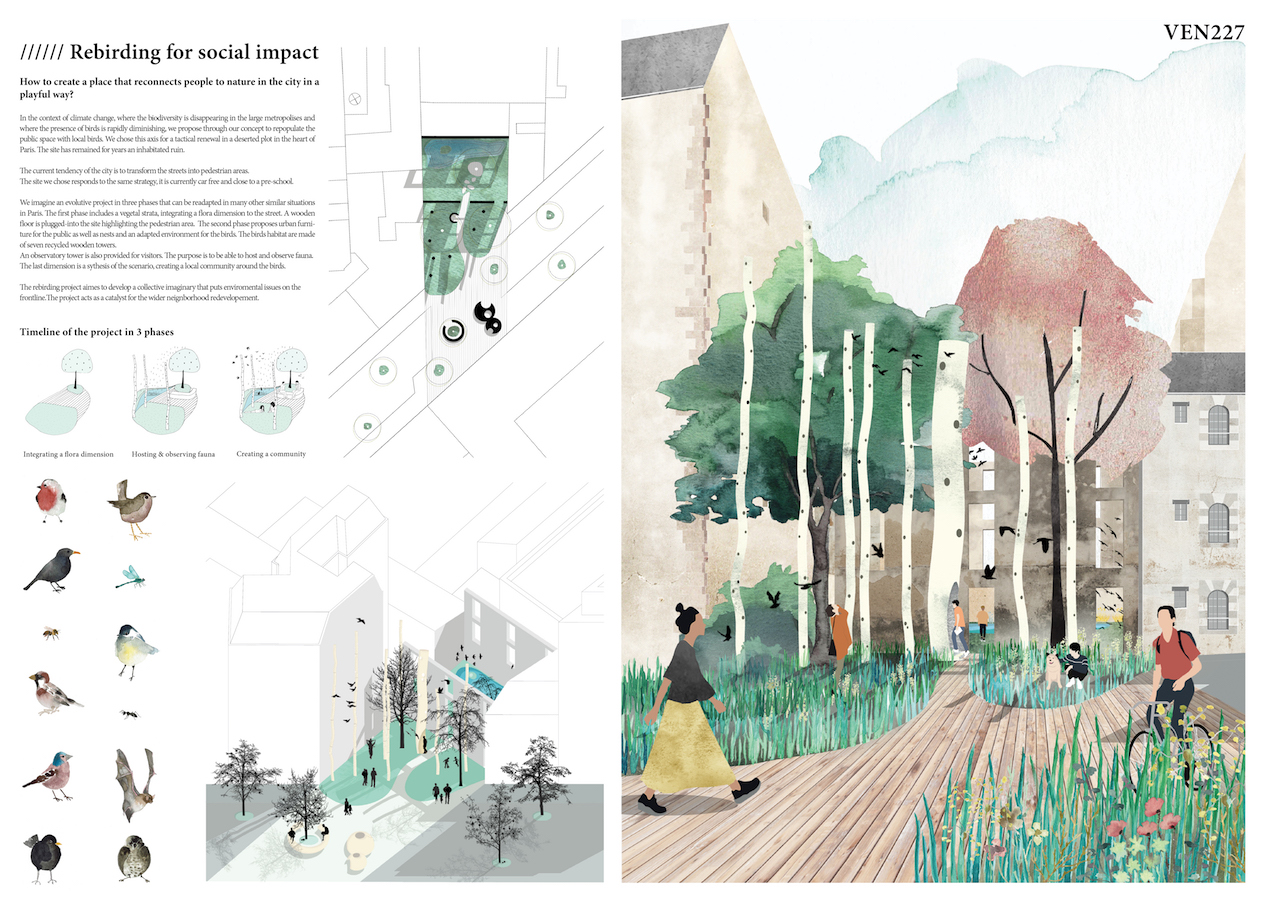
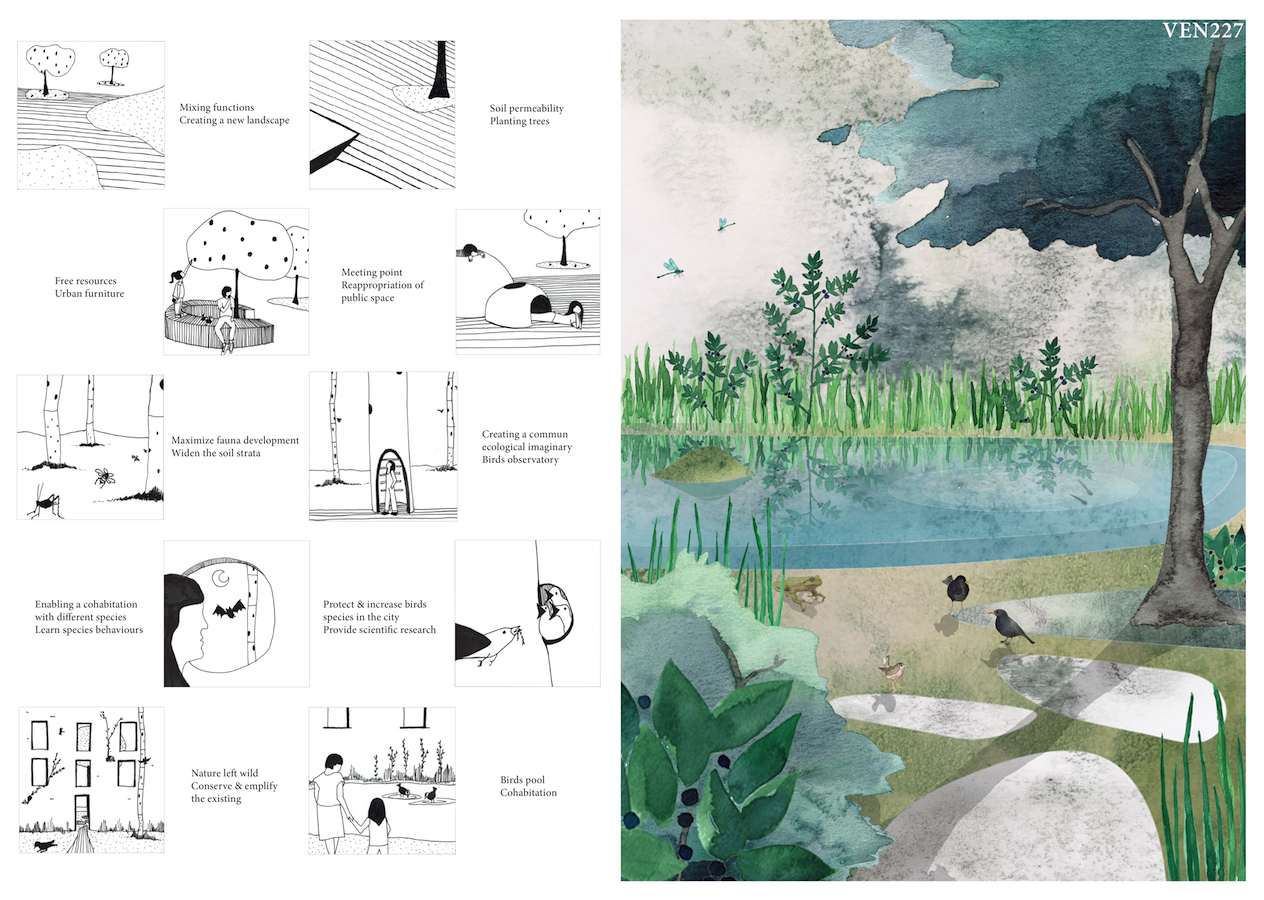
“Rebirding for social impact”
In the context of climate change, where the biodiversity is disappearing in the large metropolises and where the presence of birds is rapidly diminishing, we propose through our concept to repopulate the public space with local birds. We chose this axis for a tactical renewal in a deserted plot in the heart of Paris. The site has remained for years an inhabitated ruin.
The current tendency of the city is to transform the streets into pedestrian areas. The site we chose responds to the same strategy, it is currently car free and close to a pre‐school.
We imagine an evolutive project in three phases that can be readapted in many other similar situations in Paris. The first phase includes a vegetal strata, integrating a flora dimension to the street. A wooden floor is plugged‐into the site highlighting the pedestrian area. The second phase proposes urban furniture for the public as well as nests and an adapted environment for the birds. The birds habitat are made of seven recycled wooden towers. An observatory tower is also provided for visitors. The purpose is to be able to host and observe fauna. The last dimension is a sythesis of the scenario, creating a local community around the birds.
The rebirding project aimes to develop a collective imaginary that puts enviromental issues on the frontline. The project acts as a catalyst for the wider neignborhood redevelopement.
第二名
设计团队:Callum Skinner, Jia‐Hao Yang, Stanley Smith(英国)
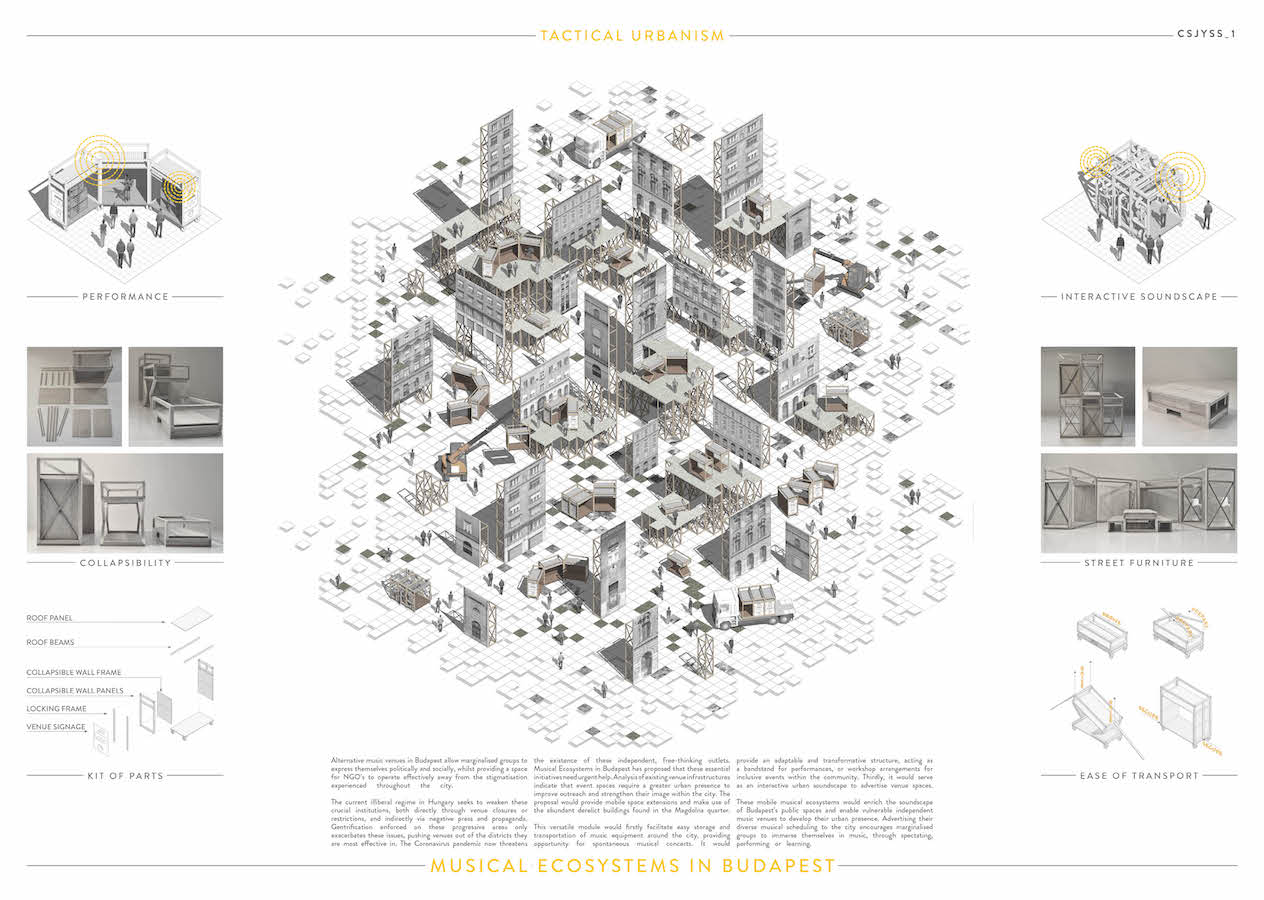
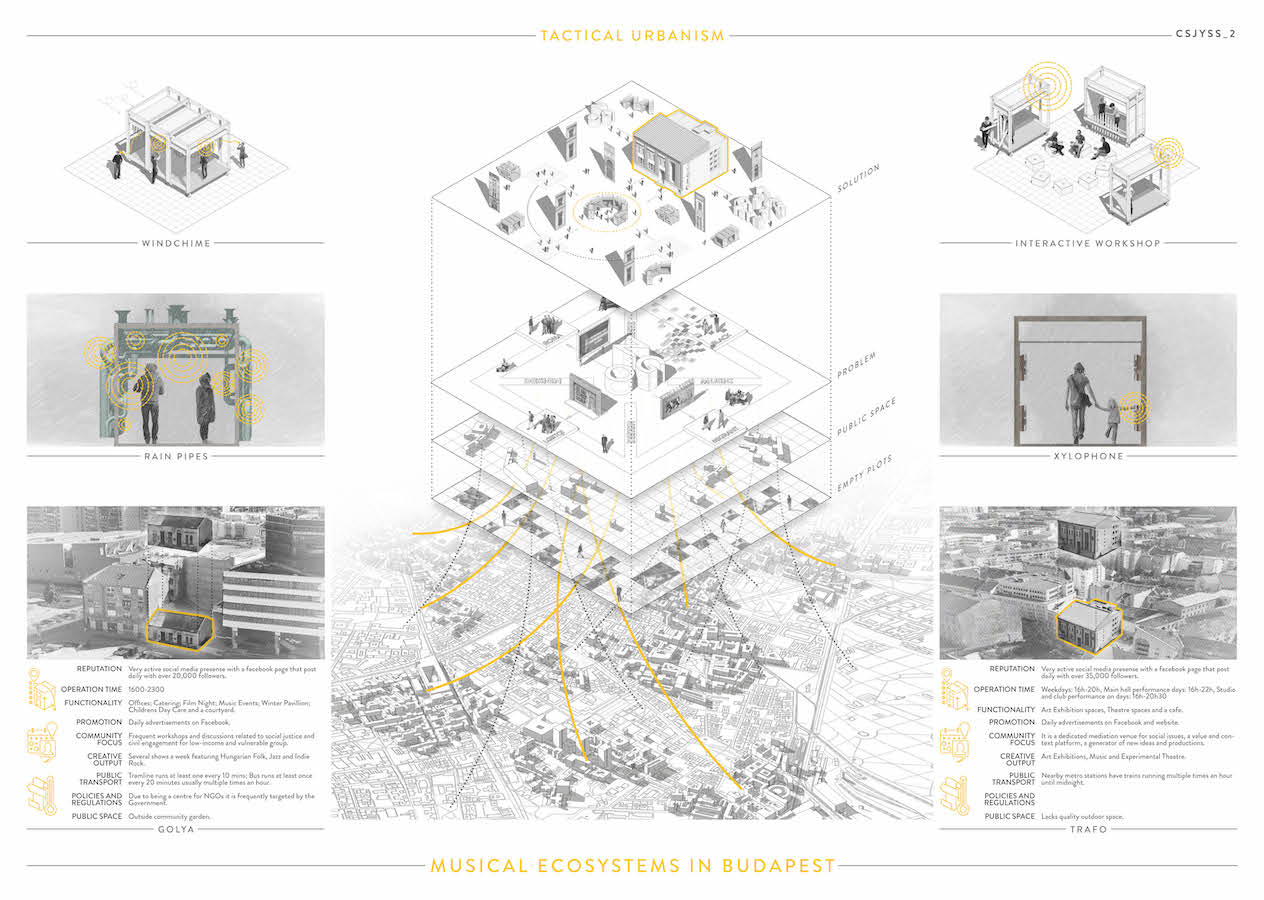
“Musical Ecosystems”
Alternative music venues in Budapest allow marginalised groups to express themselves politically and socially, whilst providing a space for NGO’s to operate effectively away from the stigmatisation experienced throughout the city.
The current illiberal regime in Hungary seeks to weaken these crucial institutions, both directly through venue closures or restrictions, and indirectly via negative press and propaganda. A rapid gentrification process throughout forward‐thinking areas only exacerbates these issues, pushing venues out of the districts they are most effective in. The COVID‐19 pandemic now threatens the existence of these independent, free‐thinking outlets.
Musical Ecosystems in Budapest has proposed that these essential initiatives need urgent help. Analysis of existing venue infrastructures indicate that event spaces require a greater urban presence to improve outreach and strengthen their image within the city. The proposal would provide mobile space extensions and make use of the abundant derelict buildings found in the Magdolna quarter.
This versatile module would firstly facilitate easy storage and transportation of music equipment around the city, providing opportunity for spontaneous musical concerts. It would provide an adaptable and transformative structure, acting as a bandstand for performances, or to workshop arrangements for interactive events within the community. Thirdly, it would serve as an intuitive urban soundscape to advertise venue spaces.
These mobile musical ecosystems would enrich the soundscape of Budapest’s public spaces and enable vulnerable independent music venues develop their urban presence. Advertising their diverse musical scheduling to the city encourages marginalised groups to immerse themselves in music, through spectating, performing or learning.
第三名
设计团队:Lorenzo de Pascale, Loris Luigi Perillo(意大利)
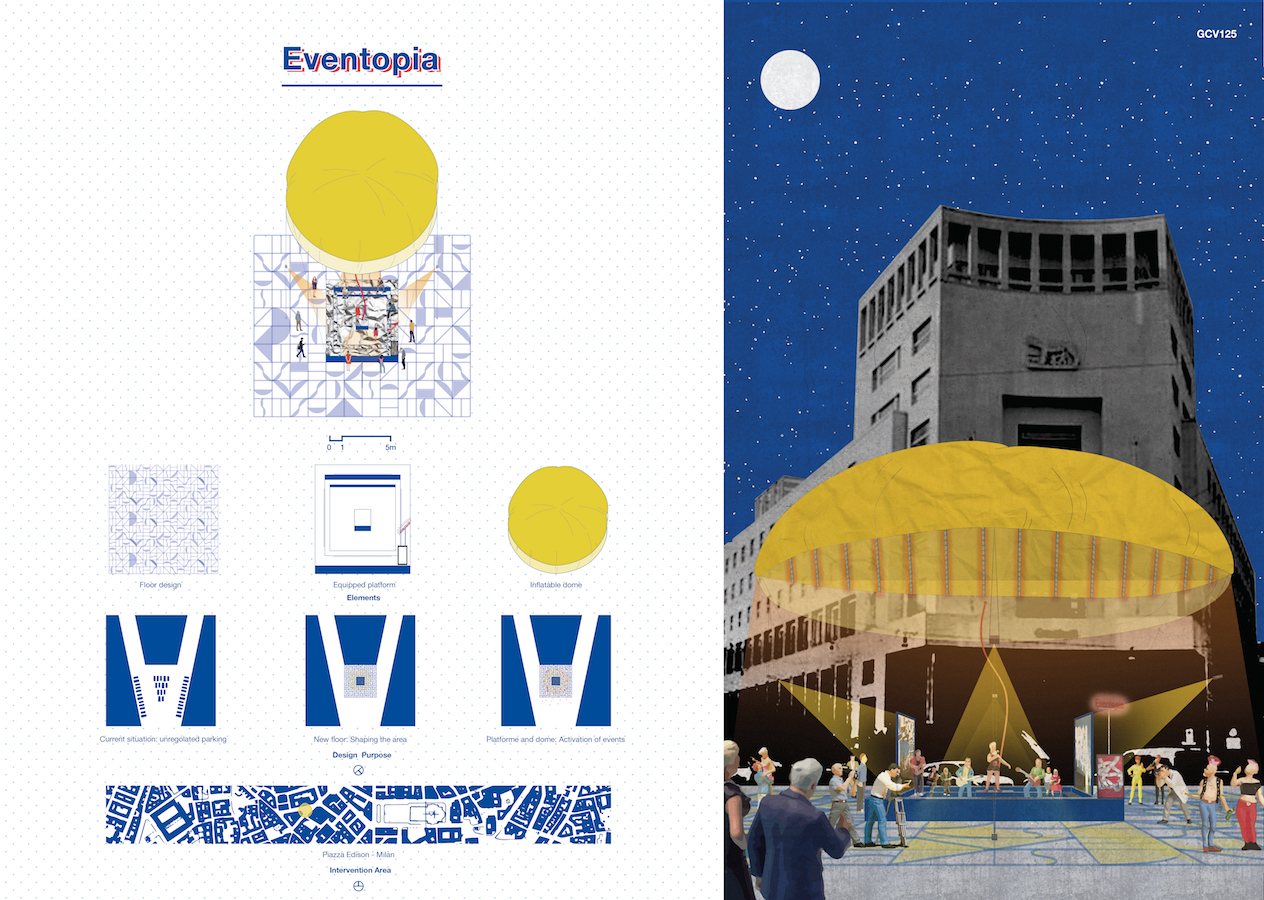
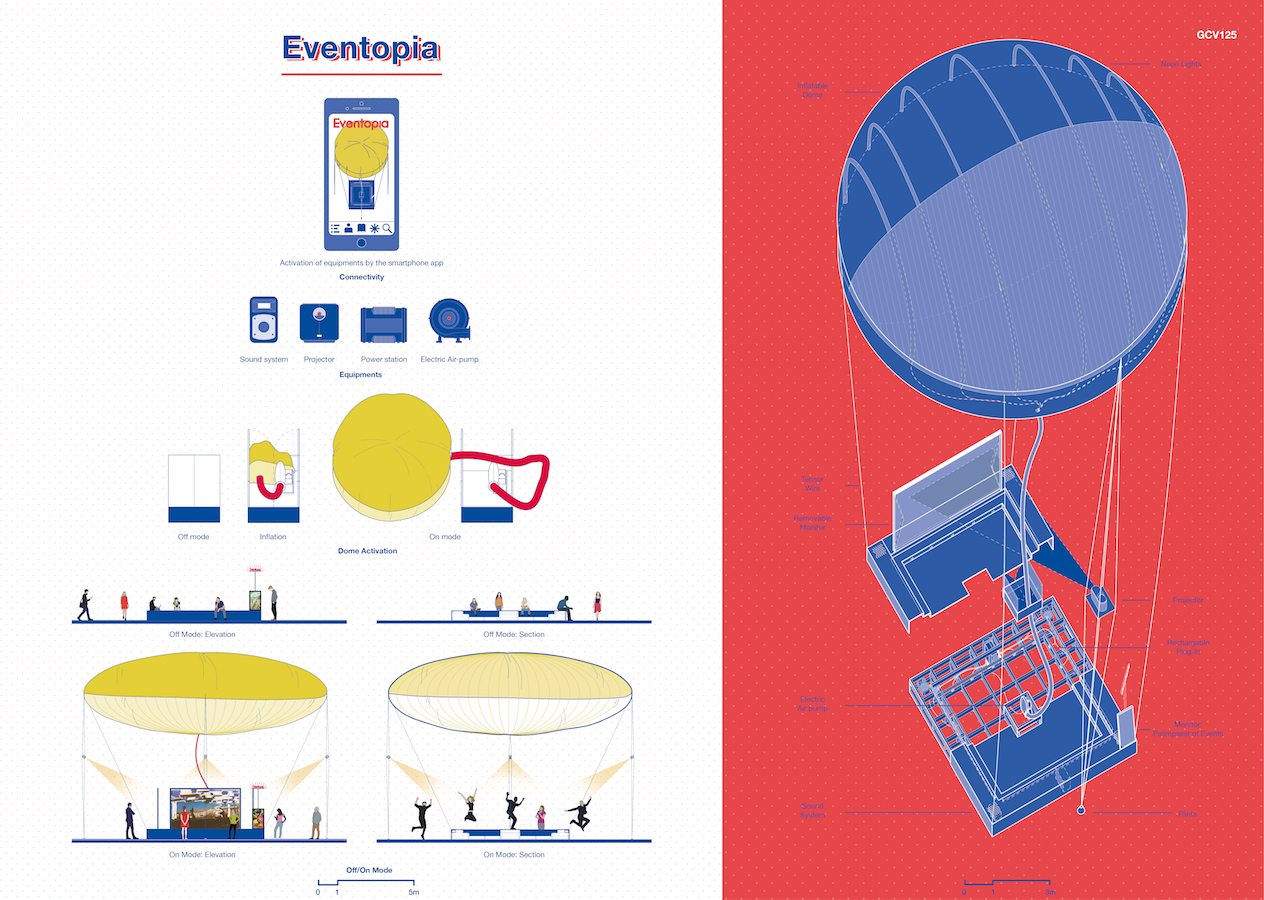
“Eventopia”
Milan is a city full of events. Events are extraordinary, transformative, evanescent. They turn on and off. Events are the new social ritual and they build the community.
Eventopia is the possibility to design public architectures for public events. With an app for smarthphone and a public monitor you can organize your event and report it on the public screen of Eventopia. Everyone is invited to participate! Personal performances, theatrical performances or improvised film projections: Eventopia is available to everyone and it’s ready to satisfy every kind of desire!
A platform full of technological equipment rests on a painted floor designing the intervention area. Sound systems, projectors, removable monitors. When Eventopia is activated, all its devices can be used and, if necessary, a magical plastic dome inflates electronically, transforming the spatial and lighting quality with its LED systems.
During the daylight, when Eventopia sleeps, Eventopia is a huge bench for the whole community, in a place in the center of Milan, Piazza Edison, now invaded by parked cars.
Its bright and reflective colors reveal its presence and importance. Eventopia is a new monument of the city, but an ironic one. You can sit on it, you can dance inside! You can use it however you want. It even has a power station to charge your electronic devices! Welcome dear Eventopia.
金牌提名奖 #1
设计团队:Wei Xiao, Rachel Au‐yeung(美国)
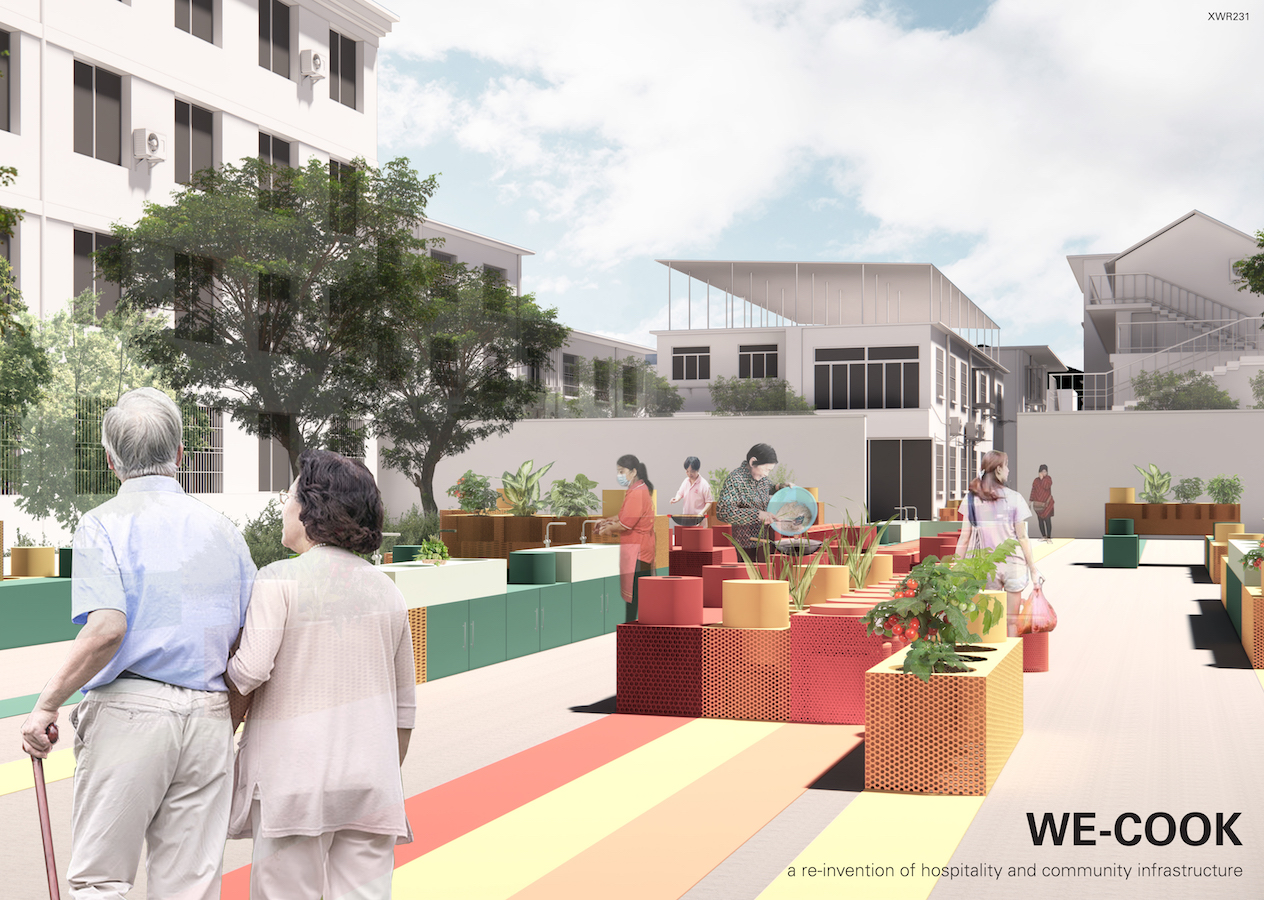
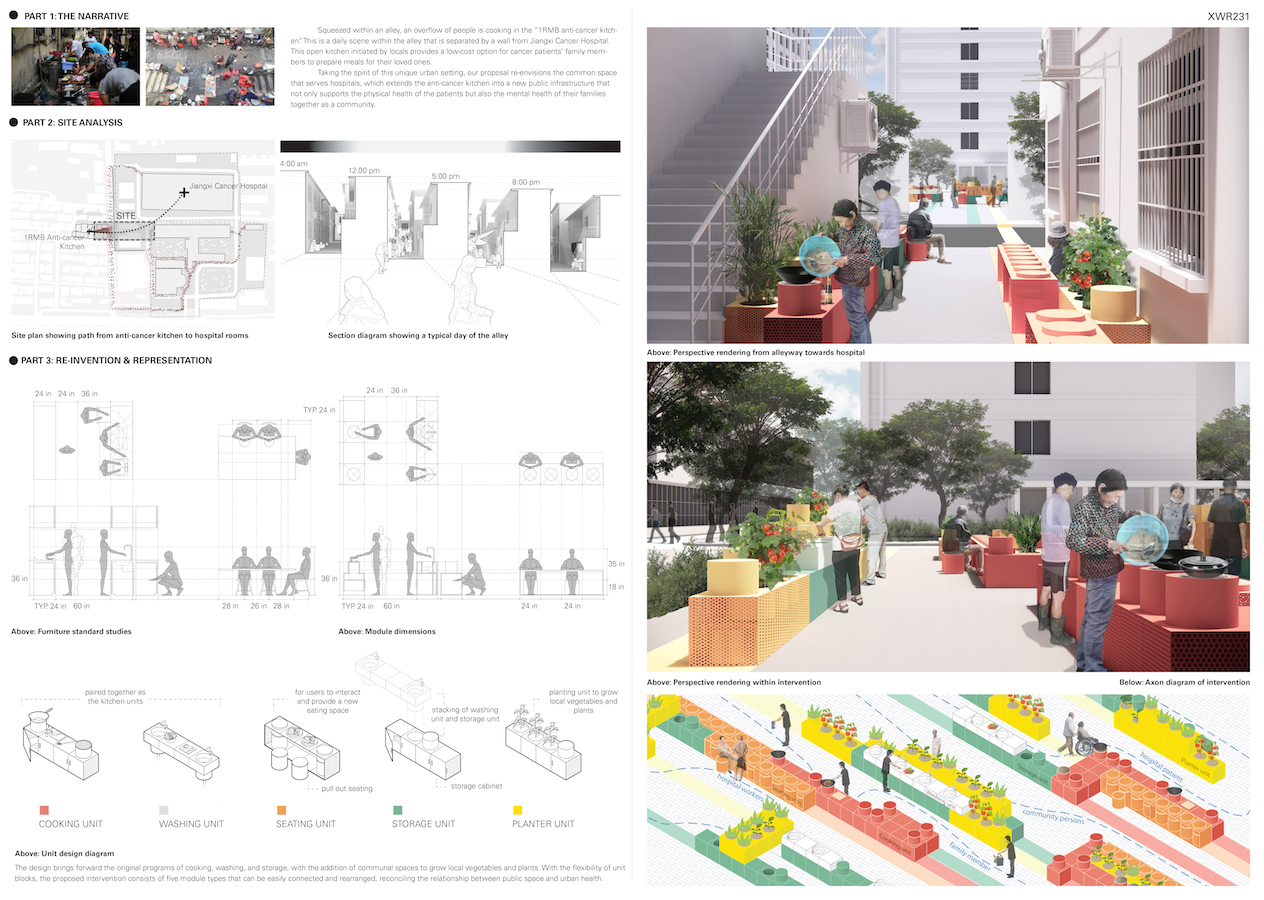
“We‐Cook”
Squeezed within an alley, an overflow of people is cooking in the “1RMB anti‐cancer kitchen”. This is a daily scene within the alley that is separated by a wall from Jiangxi Cancer Hospital. This open kitchen initiated by locals provides a low‐cost option for cancer patients' family members to prepare meals for their loved ones.
Taking the spirit of this unique urban setting, our proposal re‐envisions the common space that serves hospitals, which extends the anti‐cancer kitchen into a new public infrastructure that not only supports the physical health of the patients but also the mental health of their families together as a community.
Our proposal breaks through the wall that separates the hospital and alley, inserting a system of units that create a new anti‐cancer kitchen. The modular design brings forward the original programs of cooking, washing, and storage, with the addition of communal spaces to grow local vegetables and plants. With the flexibility of unit blocks, the proposed intervention consists of five module types that can be easily connected and rearranged, reconciling the relationship between public space and urban health.
No longer needing to detour around the wall, the core units: cooking unit and washing station work as a pair for the patient’s family members to arrive to prepare meals and send the meals to the hospital rooms. Furthermore, the vibrant colors and formation of the units enliven the interaction between the users, introducing a new form of public space for the hospital community: the WE‐COOK space.
金牌提名奖 #2
设计团队:Giacomo Caputo(意大利)
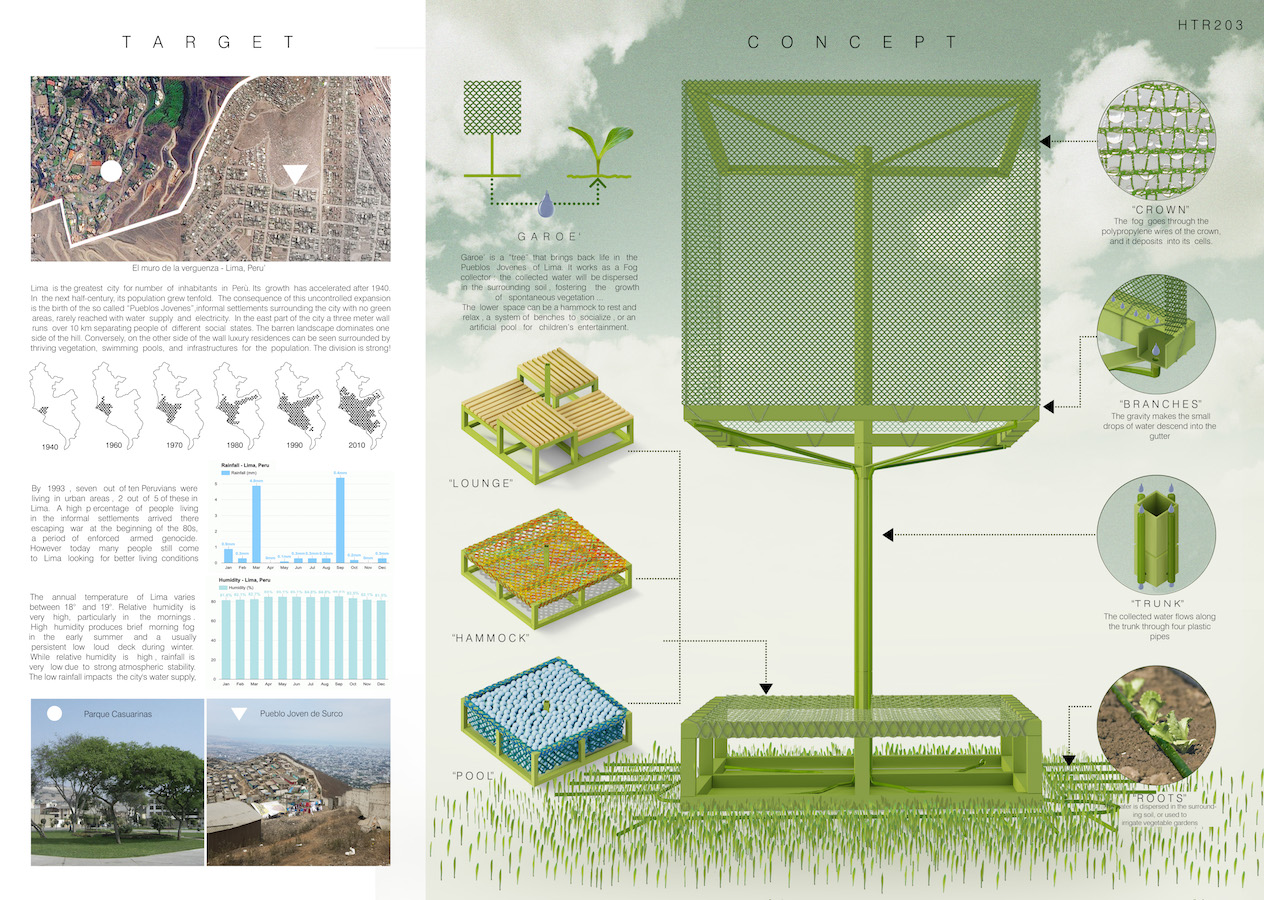
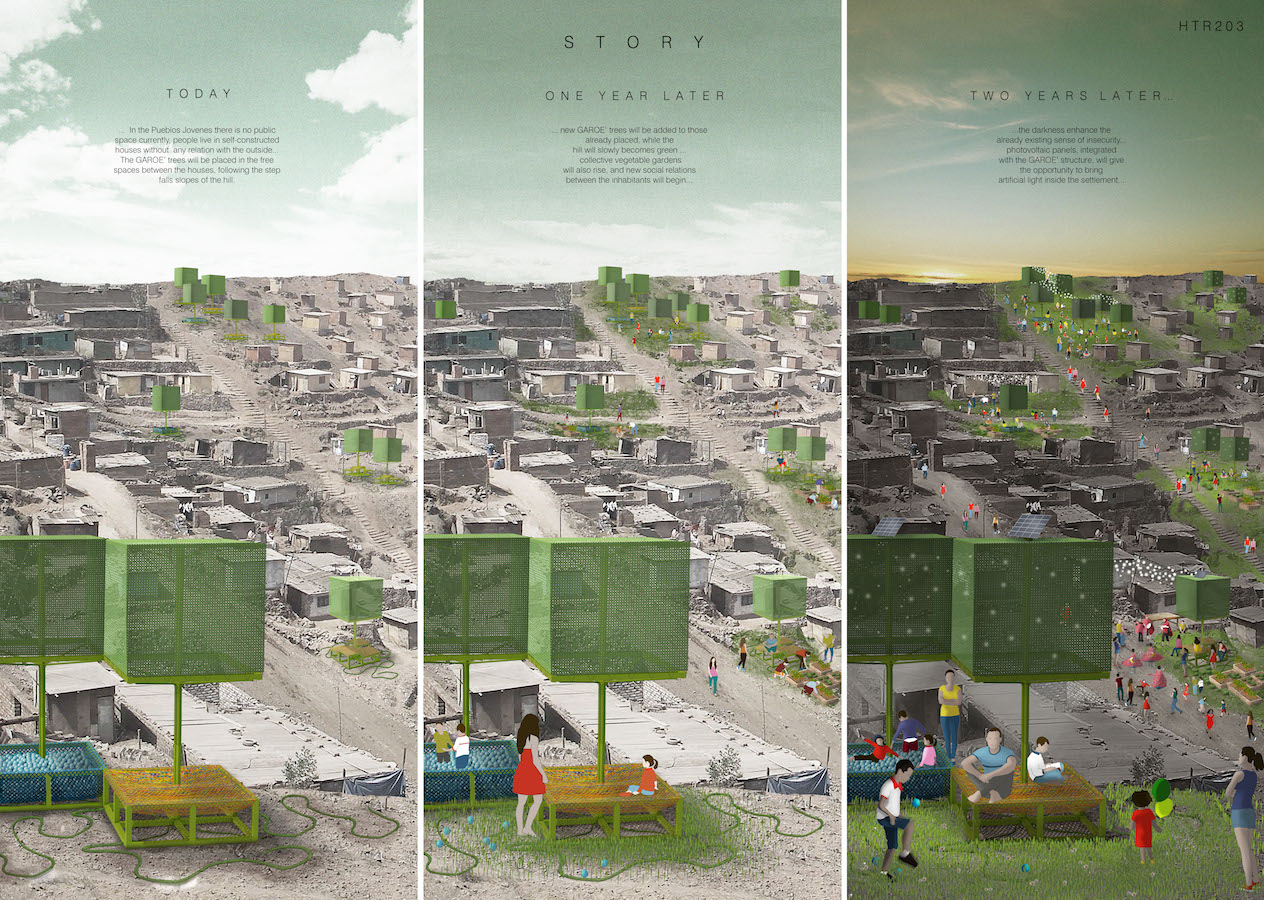
“Garoé”
…In the placid town of San Andrés in El Hierro is where the legendary El Garoé once stood. It was a tree that gave life to the whole island...
Lima is the greatest city for number of inhabitants in Perù. Its growth has accelerated after 1940. In the next half‐century, its population grew tenfold. The consequence of this uncontrolled expansion is the birth of the so called “Pueblos Jovenes”, informal settlements surrounding the city with no green areas and rarely reached with water supply and electricity. In the east part of the city a three meter wall runs over 10 km separating people of different social states. The barren landscape dominates one side of the wall. Conversely, on the other side of the wall luxury residences surrounded by thriving vegetation, as well as swimming pools, high rises and many infrastructures for the population. The division is strong!
GAROE’ is a tree that brings back life in the Pueblos Jovenes of Lima. It works as a Fog collector: taking advantage of the cloudy weather of Lima, the polypropylene nets of the “crown” collect the water. Its “roots” made of plastic pipes disperse the water in the surrounding soil, fostering the growth of spontaneous vegetation. The hill will slowly become green, collective vegetable gardens will also rise, and new social relations between its inhabitants will begin.



