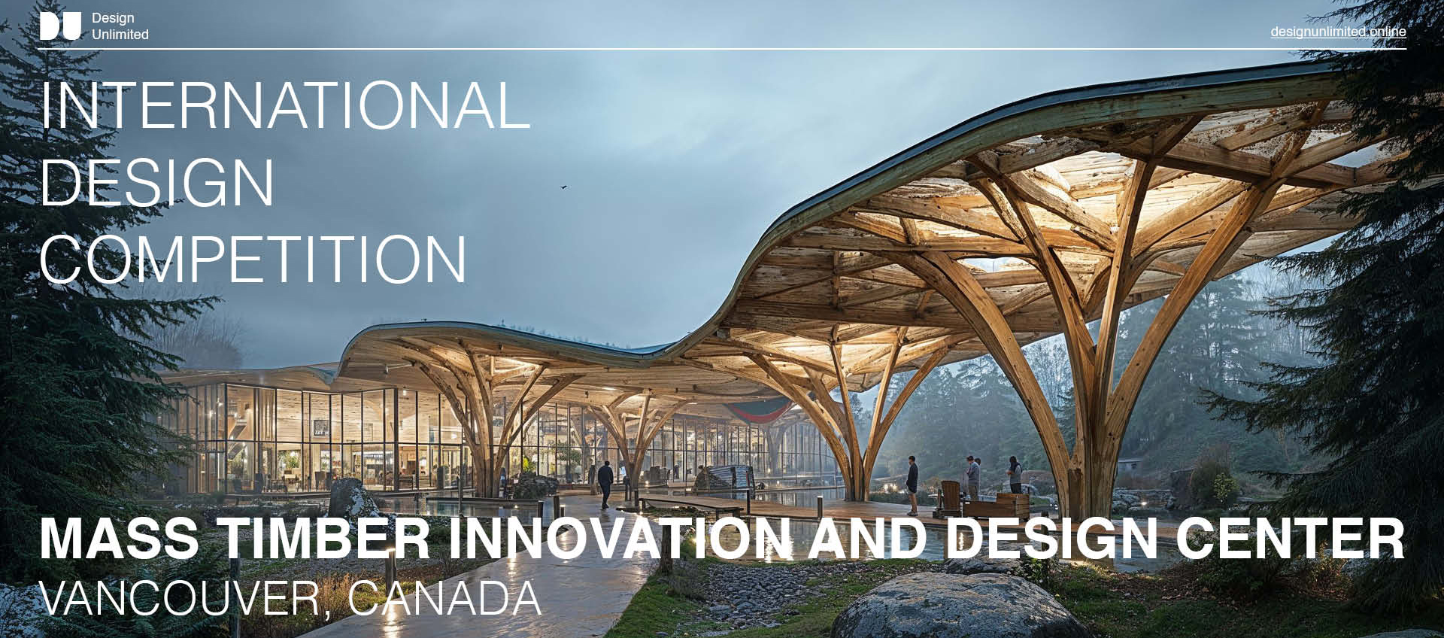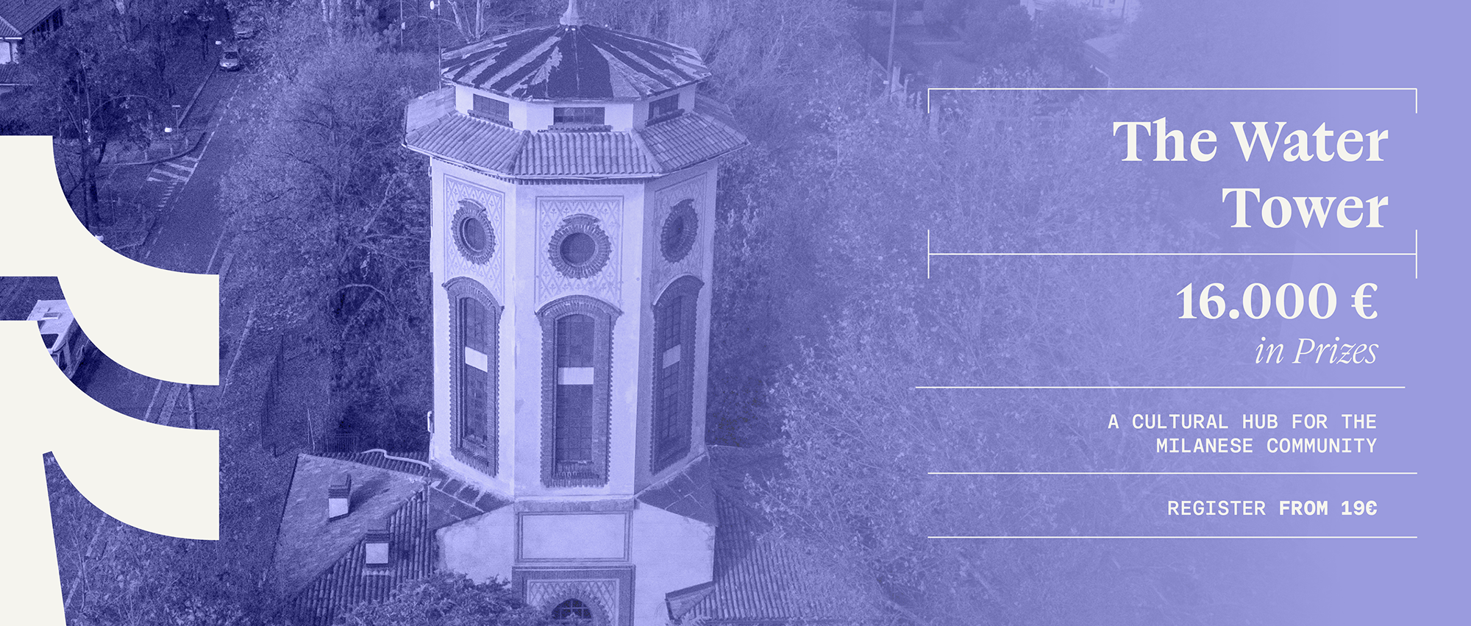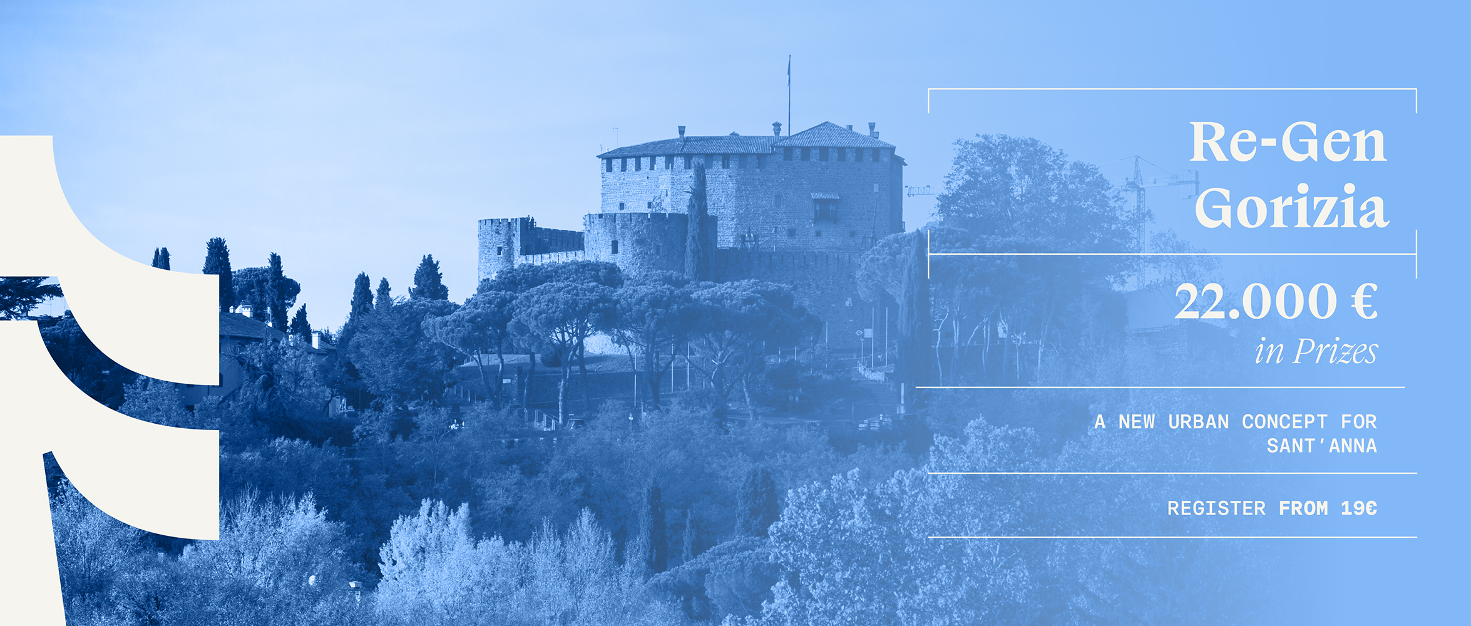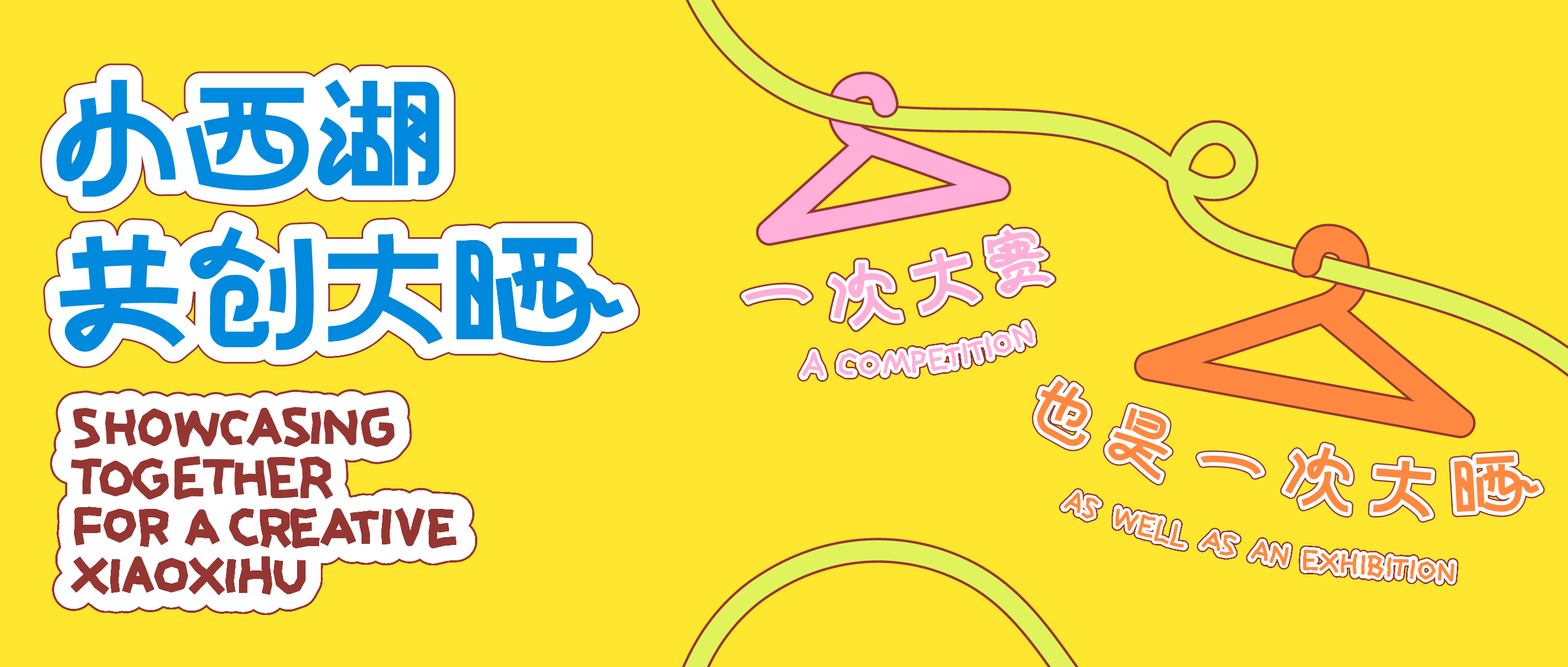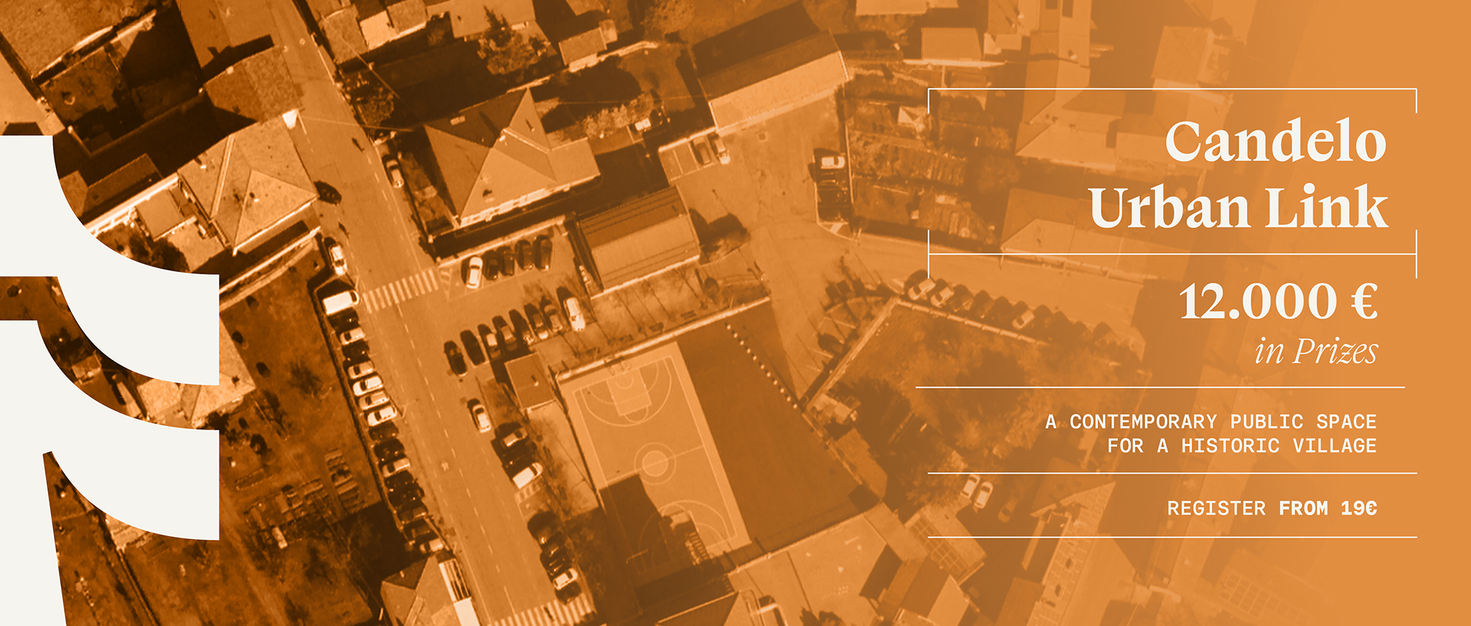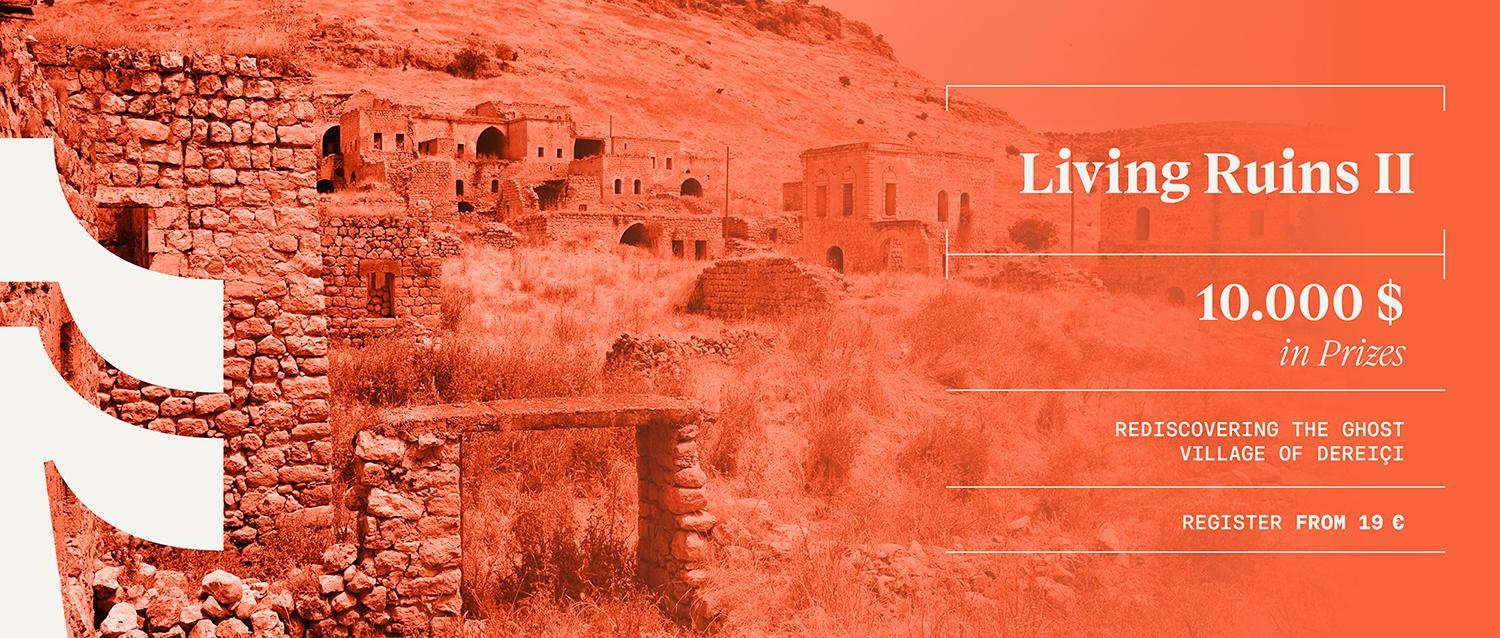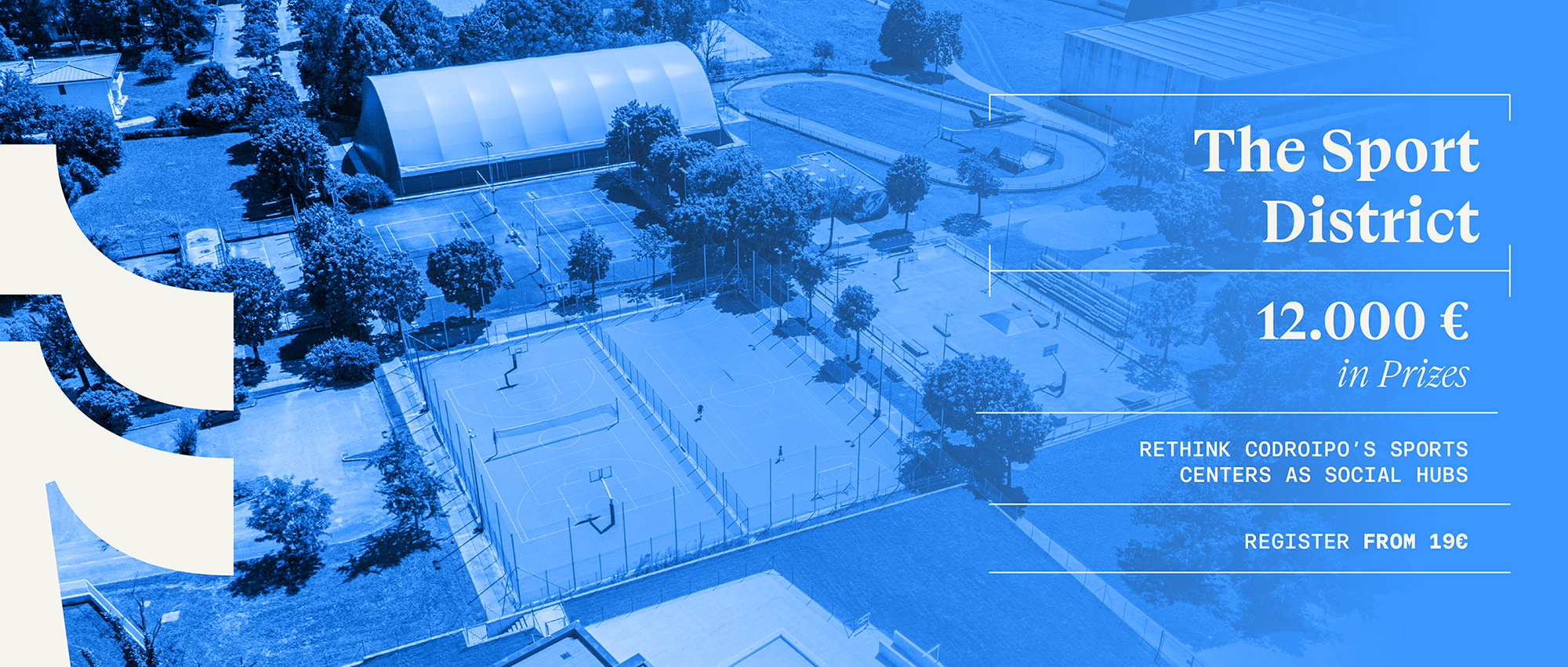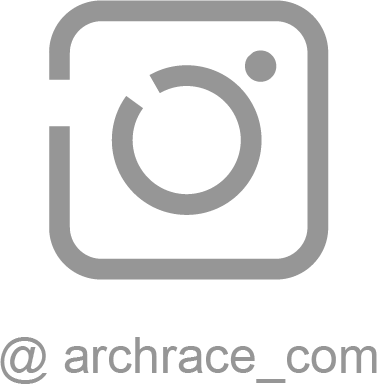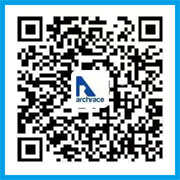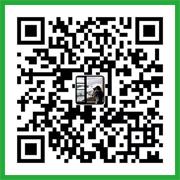Premise
The ongoing humanitarian crisis in Gaza necessitates innovative and rapidly deployable housing solutions for displaced communities. This competition challenges architects, engineers, designers, and humanitarian organizations to develop sustainable and dignified shelter concepts that prioritize the well-being of refugees, considering the acute resource limitations and environmental vulnerabilities of the region.
The proposed designs must move beyond merely providing basic shelter, and should strive to create habitable spaces that foster a sense of community, security, and hope for individuals and families facing displacement. The competition aims to generate a range of adaptable and culturally sensitive solutions that can be readily implemented in Gaza and potentially adapted for other displacement contexts worldwide.
Objective
The primary objective is to design a rapidly deployable and sustainable refugee shelter unit suitable for the climate and specific challenges of Gaza. Proposals should prioritize the use of locally sourced and readily available materials, minimizing environmental impact and fostering economic opportunities within the affected communities. The designs must address key humanitarian needs, including safety, privacy, sanitation, thermal comfort, and access to basic services. Furthermore, proposals should demonstrate a commitment to resilience by incorporating strategies to mitigate the impacts of climate change, such as extreme heat, water scarcity, and potential future conflict. The design should allow for modularity and scalability, allowing integration with other structures into resilient communities. Finally, the aim is to develop a shelter design that promotes the dignity and well-being of displaced people.
Site
The specific site within Gaza is flexible, but designs should consider the typical urban and peri-urban contexts of refugee settlements in the region. For the purposes of design, assume a relatively flat and accessible site with minimal existing infrastructure. The designs should be adaptable to varying densities and configurations, ranging from individual family units to larger communal arrangements. Consider that access to water and electricity may be limited or intermittent. Assume that the typical family unit size is 5-7 people. The footprint of each individual shelter unit should be no less than 20 square meters and no more than 50 square meters, allowing for adequate living space while optimizing material usage and deployability.
Designs should also include considerations of surrounding areas.
Constraints
Designs must adhere to principles of cost-effectiveness, with a target construction cost of no more than $5,000 USD per unit (excluding land costs). Proposals must prioritize the use of readily available and, where possible, locally sourced materials to minimize transportation costs and environmental impact. Designs should be easy to assemble and disassemble, requiring minimal specialized tools or expertise. The proposed shelter unit should be lightweight and easily transportable to facilitate rapid deployment. Designs should respect the cultural sensitivities and privacy needs of the refugee population, while also promoting community cohesion and social interaction. Materials used should be fire-resistant, durable, and resistant to pests. Designs must comply with basic health and safety standards, including adequate ventilation, sanitation, and protection from the elements.
Evaluation Criteria
Proposals will be evaluated based on the following criteria:
Innovation and Design Quality (25%): the originality and aesthetic appeal of the design, its effective use of space, and its ability to create a comfortable and dignified living environment;
Sustainability and Materiality (25%): the environmental impact of the design, its use of locally sourced and renewable materials, and its energy efficiency;
Deployability and Constructability (20%): the ease of assembly and disassembly, its suitability for rapid deployment, and its adaptability to different site conditions;
Cost-Effectiveness (15%): the affordability of the design, its efficient use of resources, and its potential for long-term cost savings;
Social Impact and Community Integration (15%): the design’s ability to promote community cohesion, respect cultural sensitivities, and enhance the well-being of the refugee population.
Budget
There is no direct financial reward or grant associated with winning this competition. However, the winning design will be showcased to humanitarian organizations, potential donors, and governmental agencies involved in refugee relief efforts, with the aim of facilitating its implementation in Gaza and other displacement contexts.
The design should consider a maximum cost per unit of $5,000 USD, including all materials and labor for on-site assembly. The budget should also allow for potential future expansions or additions to the unit. Competitors are encouraged to explore innovative financing models and partnerships to support the production and deployment of their designs. Competition winners and notable designs will be published on architecture and design websites, increasing visibility and professional recognition.
Schedule and Fees
Early Registration: Jun 30 00:00 GMT/UTC ($27.99 USD)
Final Registration & Submission: Jul 17 00:00 GMT/UTC ($47.99 USD)
Results Announced: Aug 16 00:00
Submission Requirements
1 x A1 Sheet: Explaining the value proposition or design (JPG/PNG, max 5 MB)
Optional: Square Image (1000px × 1000px minimum) for social media publication (JPG/PNG, max 1 MB)
Outcome
Winner x 1: Proposal for Building + Media Outreach and Exposure + Certificate (shareable link forever)
Runners Up x 4: Media Outreach and Exposure + Certificate (shareable link forever)
Participation Certificates: For everyone (shareable link forever)





